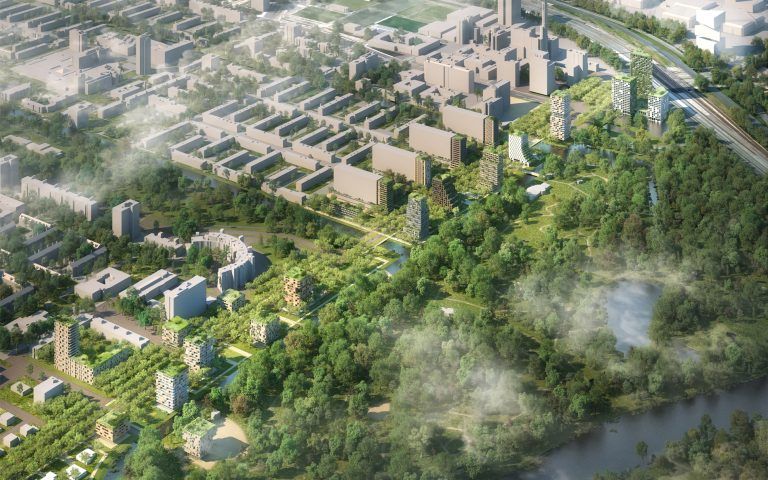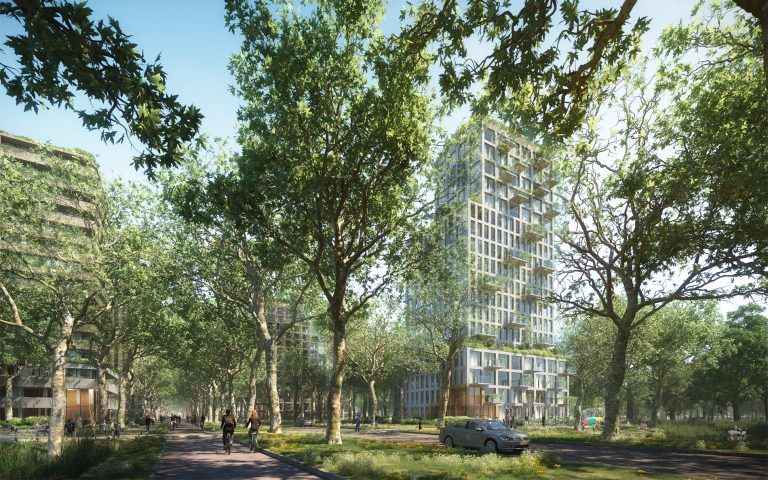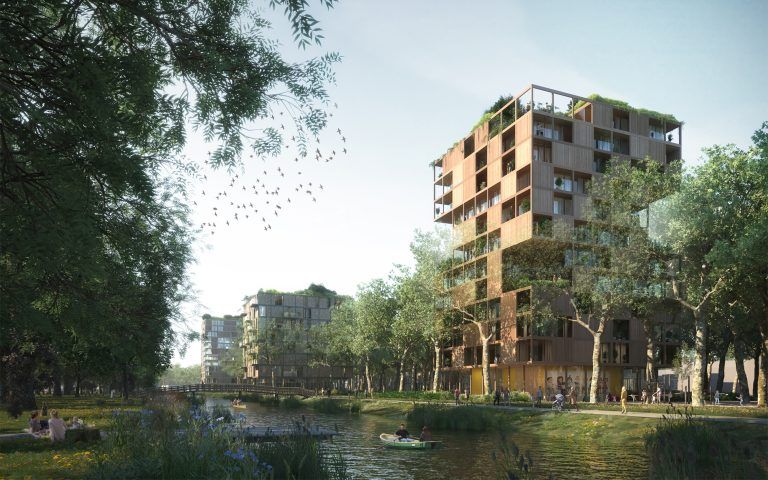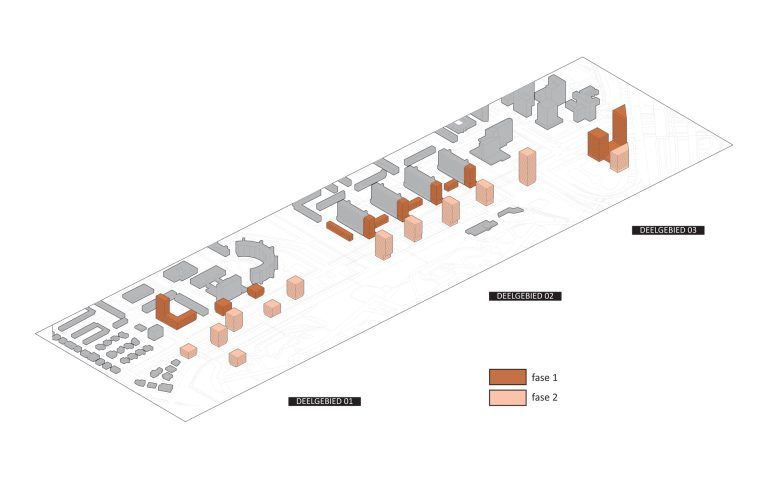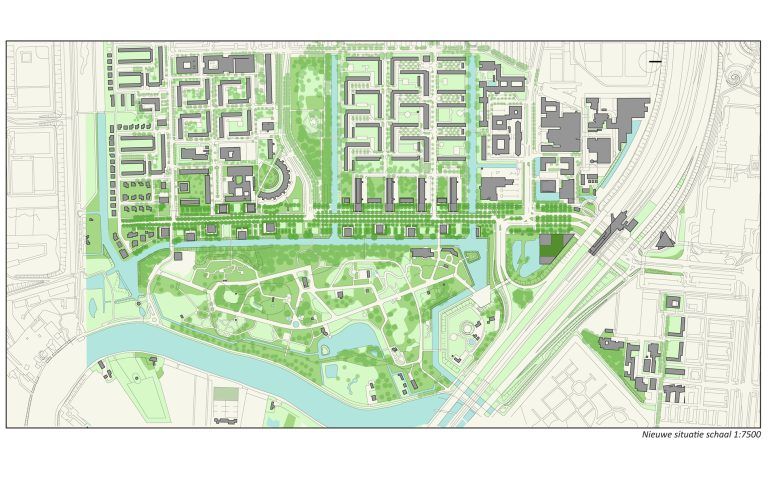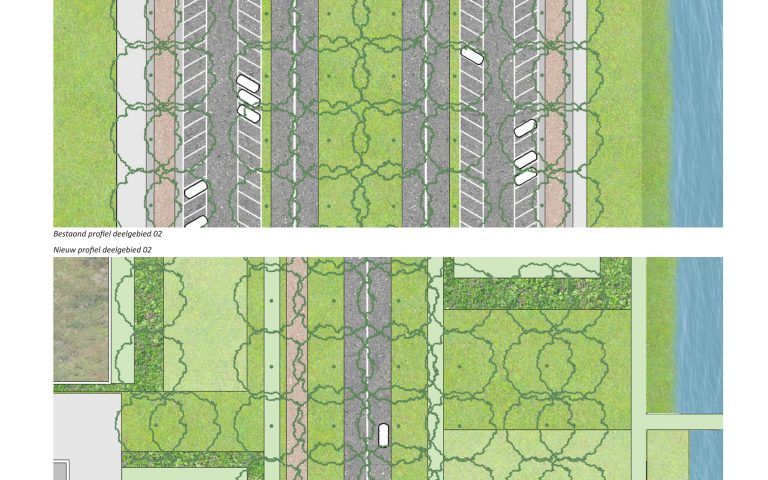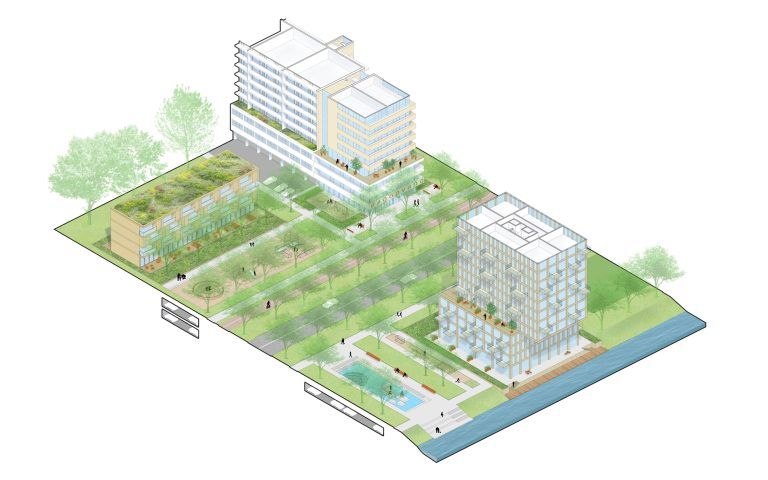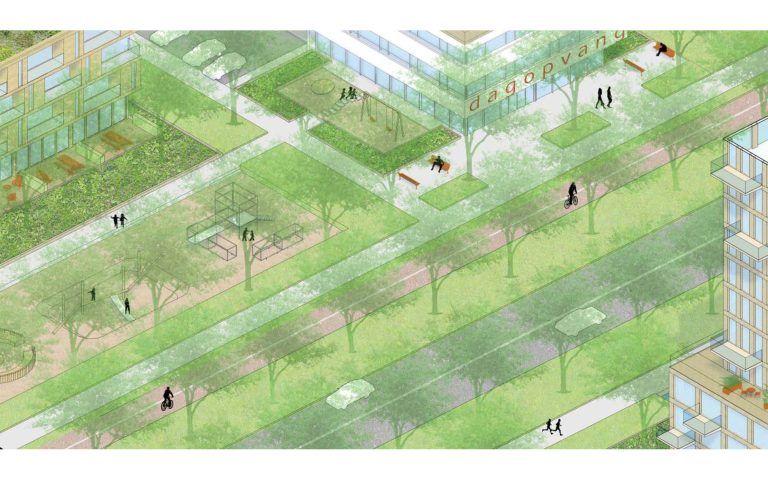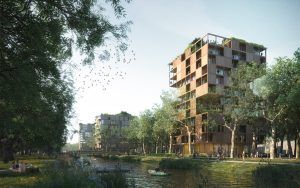

Densification and greening Europaboulevard, Amsterdam
The Europaboulevard is an unfinished highway with too wide a profile for current use. Given the current demographic development and the challenges facing Amsterdam, this underused location is in need of a reinterpretation. Temp.architecture has come up with a nature-inclusive plan on its own initiative for more than a thousand homes at this location.
In the coming years, Amsterdam will grow into a metropolitan region with several city centers. In its structural vision, the municipality has indicated that densification along main streets is a good way to give this growing city a quality boost. The Europaboulevard is such a main street. Reprofiling the boulevard can lead to a lot of extra quality for the neighborhood and the city. Adding construction volume can contribute to this quality boost in various ways.
The Europaboulevard can be divided into three parts. The plan offers the opportunity to make improvements at neighborhood level for each of these parts: on the north side the business district will have an ending with international allure, in the middle part, between the A10 entrance ramp and Gijbrecht van Aemstelpark, a much better relationship will be created with the Amstelpark and both in the middle and on the south side, “flow” is stimulated by the arrival of new housing types.
The Europaboulevard has a two-lane driving profile. South of the A10 ramp, this is too broad a profile, because only local traffic uses this road. In a city with a lack of space and ambitions in the field of greenery and sustainability, this is a missed opportunity. Investing in the area brings urban ambitions into focus, such as greening, encouraging bicycle traffic and expanding car-free areas.
By upgrading the public spaces in the Europaboulevard and better linking them with existing public spaces such as the Amstelpark, these places will become accessible to many more Amsterdam residents. Buildings are mainly added to the flanks of the boulevard with a relatively small footprint. In this way, the characteristic trees are largely preserved. By properly designing the relationship between buildings and public spaces and placing parking underground, a much safer situation is created socially.
Living becomes contemporary urban living in greenery. Due to the central location of the area, facilities are close by, but the greenery in the immediate area plays the leading role. With vegetated facades, retention roofs and roof terraces, the buildings also blend in with their green environment and thus form stepping stones for flora and fauna. This makes these buildings rainproof and nature-inclusive.
- All
- Public Buildings
- Research
- Commercial
- Residential
- Care

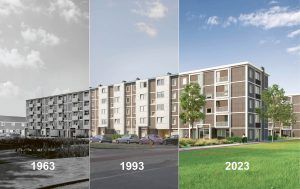
Circular porch apartments De Punt, Amsterdam-Osdorp
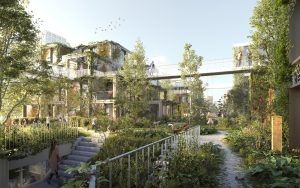
Nature-inclusive residential area Weespertrekvaart, Amsterdam
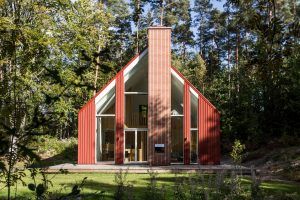
Self-sufficient house in the forest, Sweden
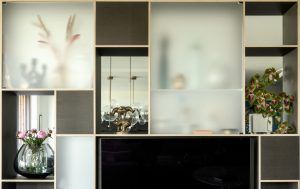
House interior, Amsterdam
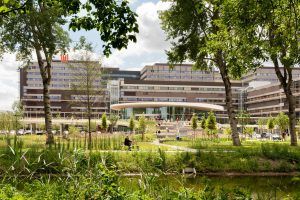
Entrance park and pavilion Amsterdam UMC, AMC location

Sustainability and topping Geuzenveld flat, Amsterdam
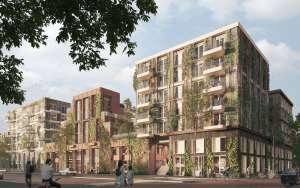
24-hour facility for sheltered housing, Amsterdam
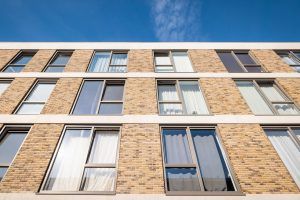
116 Social housing, Slotermeer, Amsterdam
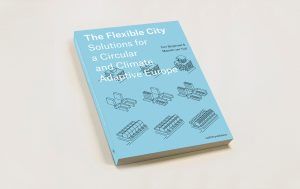
The Flexible City – Solutions for a Circular and Climate Adaptive Europe
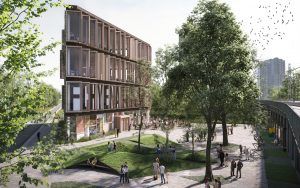
Circular business complex De Kleine Omval, Amsterdam

Space for working in Amsterdam Nieuw-West

Expansion of the National Rescue Museum, Den Helder

Multimobiel
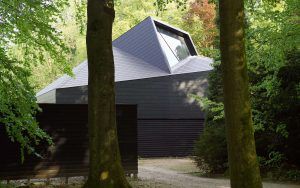
Schovenhorst Visitor Center, Putten
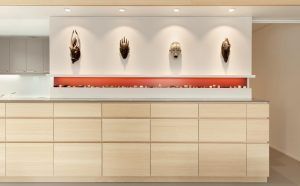
House interior, Amsterdam
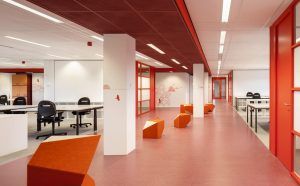
Circular office Panorama West, Amsterdam
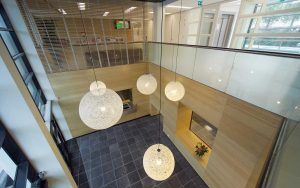
Housing Public Prosecution Service, Groningen
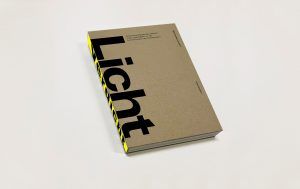
Densification of Weena Point, Rotterdam

Renovation of a house, Houten
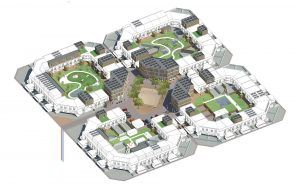
the Commons, multi-generational courts for Almere-Haven
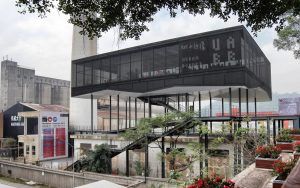
Entreepaviljoen Value Factory, Shenzhen, China
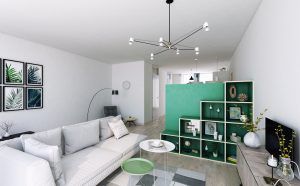
Micro apartments de Ivens, Amsterdam-IJburg



