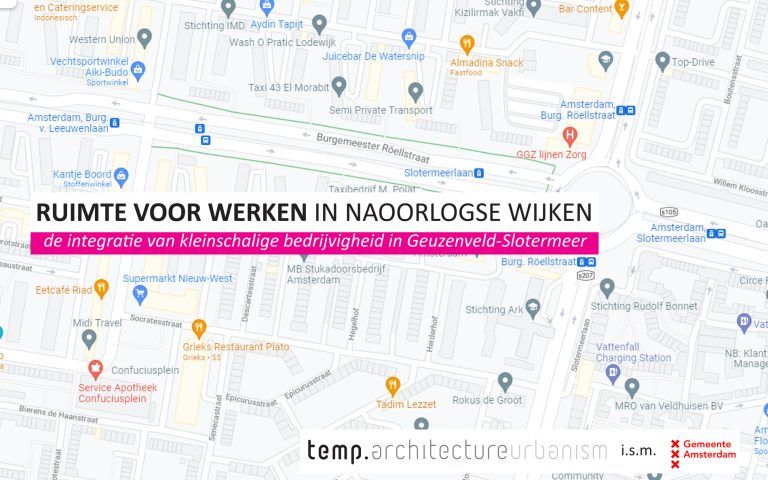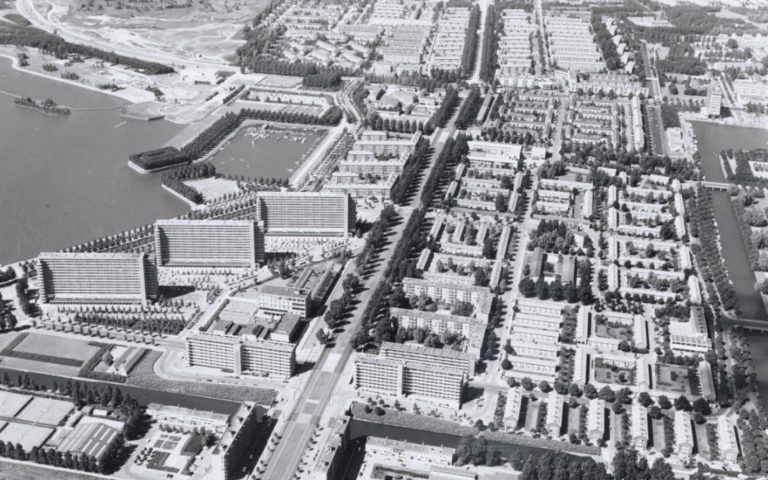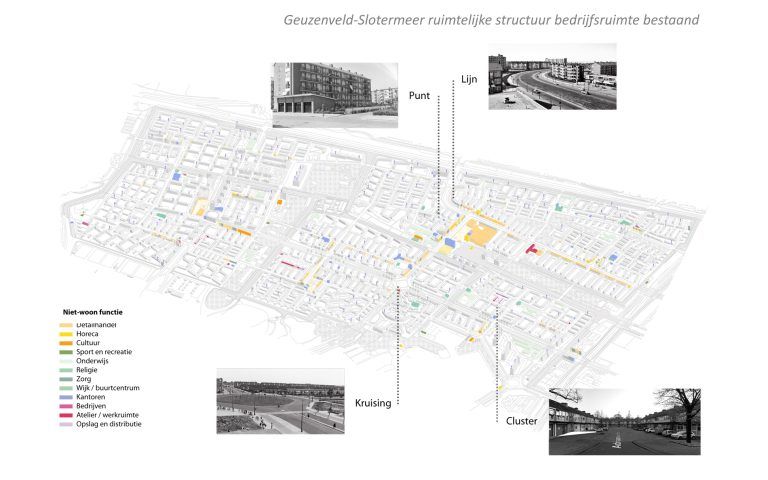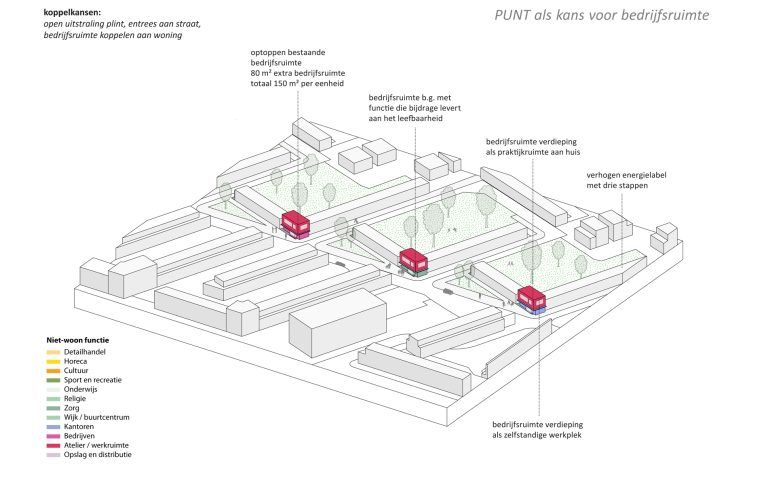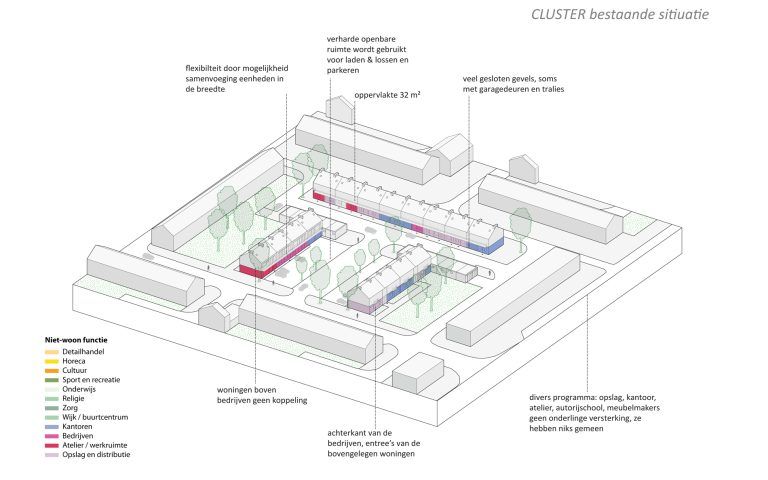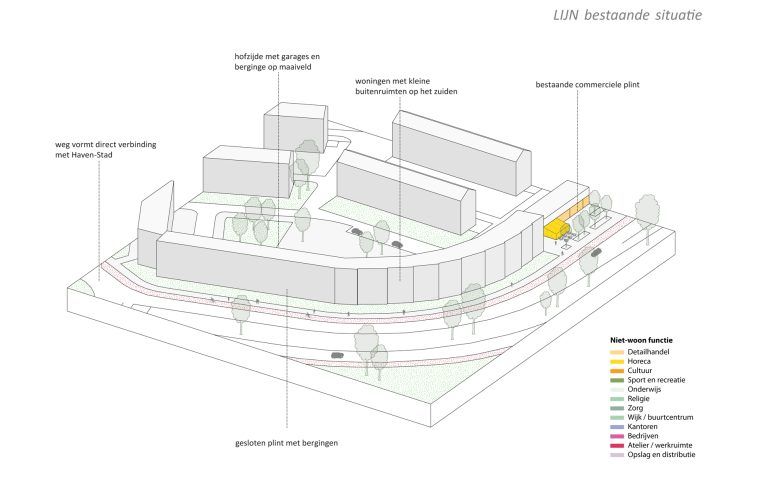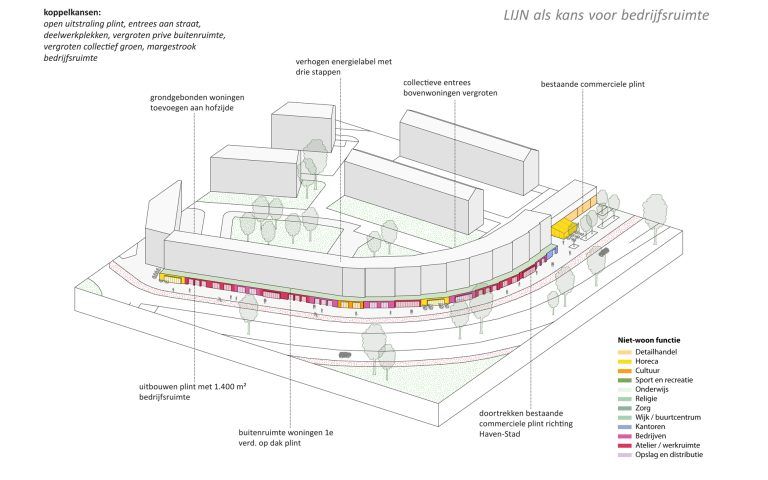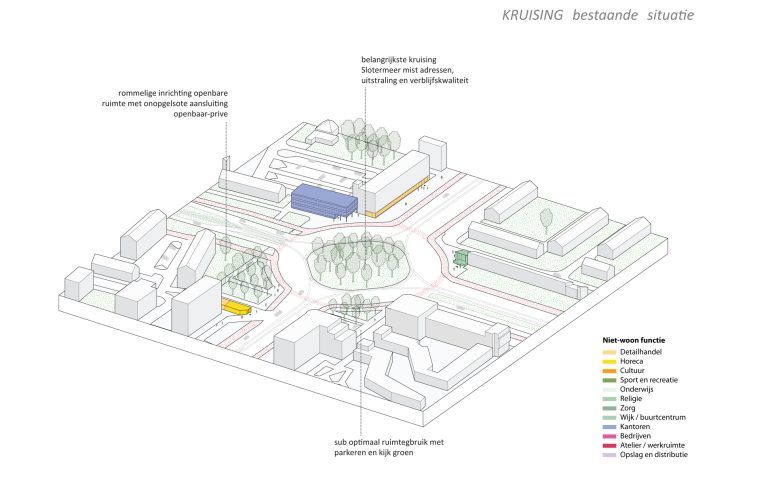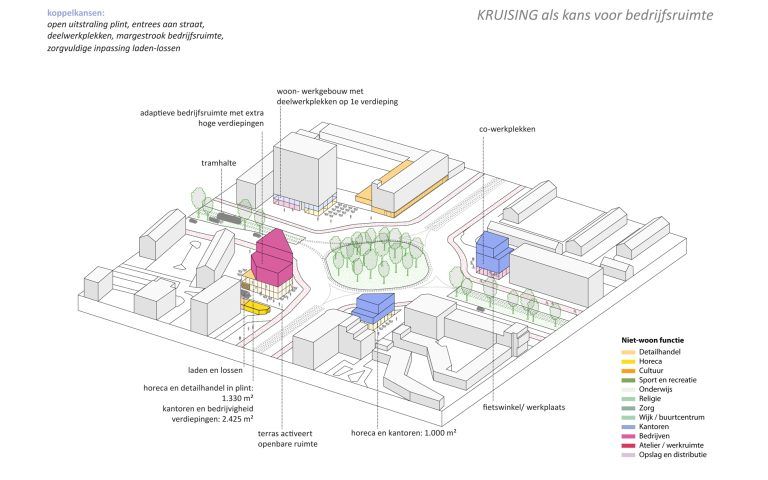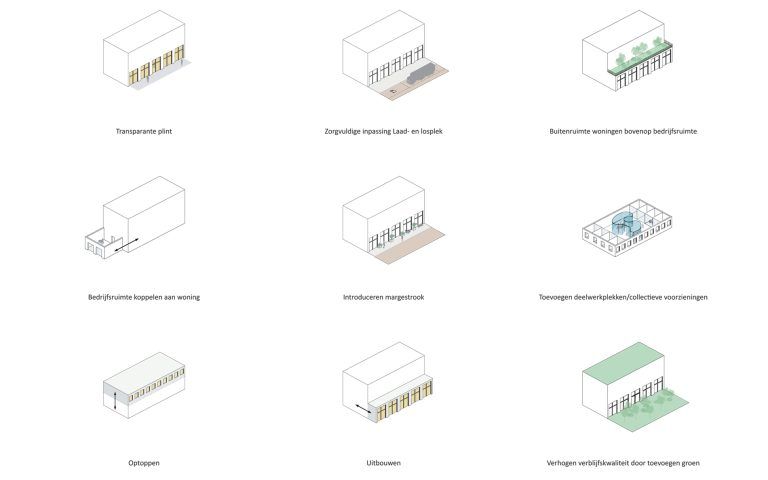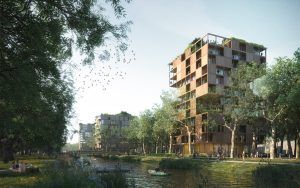
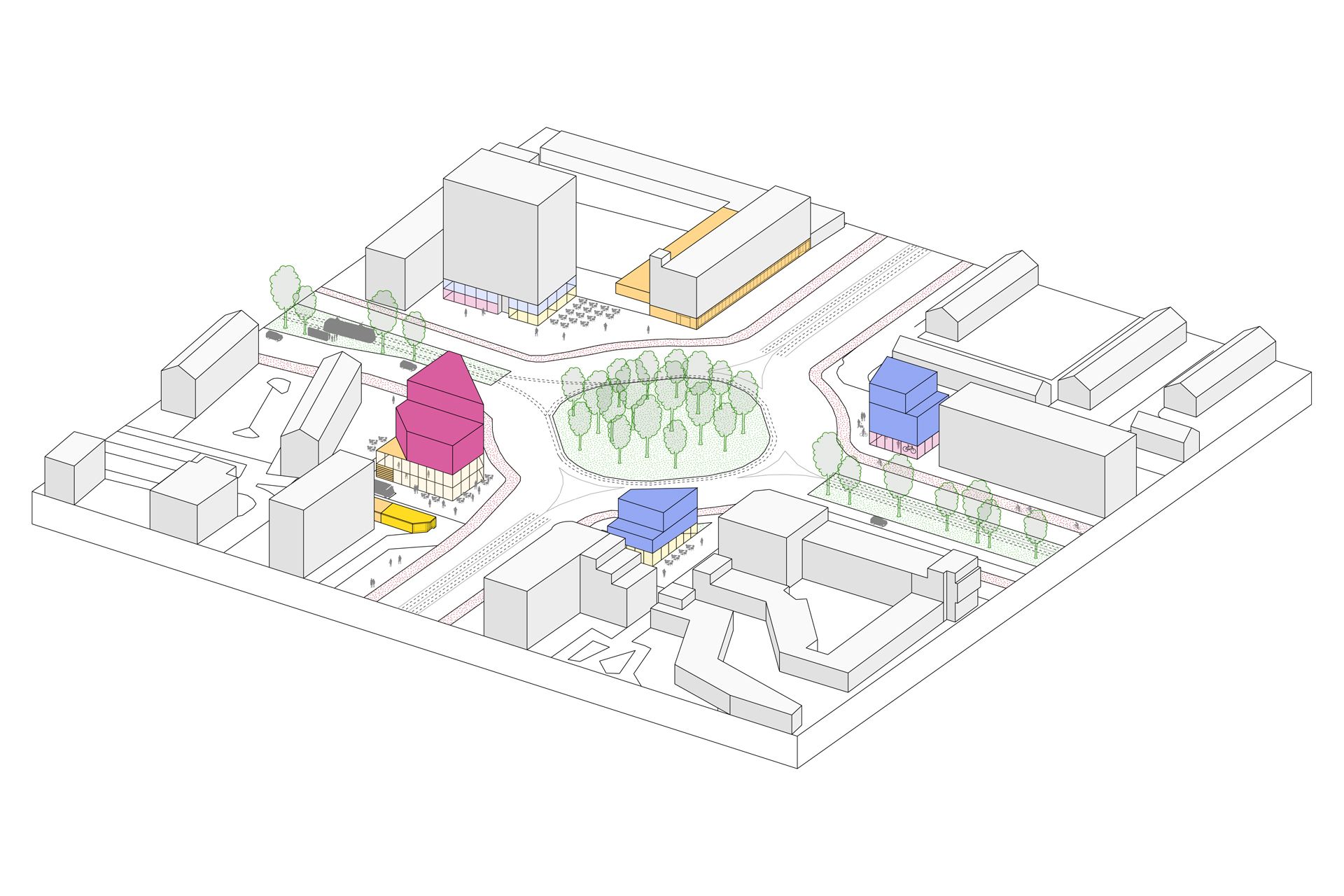
Space to work in
Amsterdam New West
The current redevelopment of post-war neighborhoods is mainly aimed at adding and making homes more sustainable. This is often at the expense of commercial business space, which is converted into homes during renovation or even disappears completely with demolition and new construction. Through design research in the post-war districts of Geuzenveld and Slotermeer (Amsterdam Nieuw-West), we not only demonstrate that tripling the current supply is possible, but also how its realization can contribute to a better living environment.
In this design research we took the existing spatial structure and typology as a starting point. We are continuing the lines and introducing more diversity. City avenues are accentuated with commercial space at intersections. Points and clusters are used for the neighborhood retained and strengthened and, where possible, newly added. This provides a range of opportunities tailored to the district. We have developed one concrete opportunity location for each spatial type.
Housing corporations own ninety percent of the real estate in Geuzenveld and Slotermeer and are the most important discussion partner for the municipality of Amsterdam for maintaining and adding business space. To offer them a tempting perspective, this exploration looked for opportunities to combine work and living. With this design research we show where there are opportunities within the existing spatial structure to allow the number of business premises to grow along with the number of homes and residents.
Client: Creative Industries Fund NL
Location: Amsterdam New West
Status: Study
Collaboration: Municipality of Amsterdam R&D in EZ
More information: issuu.com/temparchitecture
- All
- Public Buildings
- Research
- Commercial
- Residential
- Care

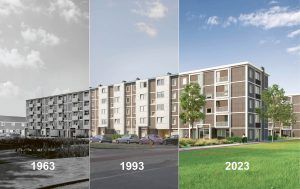
Circular porch apartments De Punt, Amsterdam-Osdorp
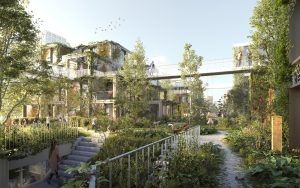
Nature-inclusive residential area Weespertrekvaart, Amsterdam
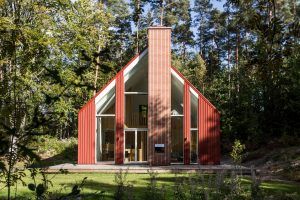
Self-sufficient house in the forest, Sweden
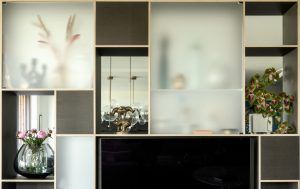
House interior, Amsterdam
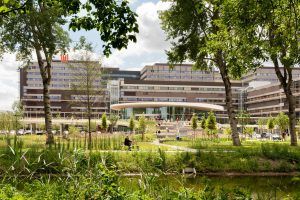
Entrance park and pavilion Amsterdam UMC, AMC location

Sustainability and topping Geuzenveld flat, Amsterdam
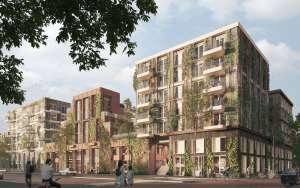
24-hour facility for sheltered housing, Amsterdam
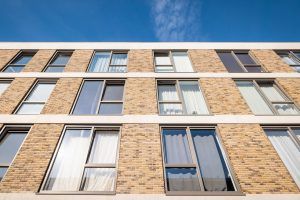
116 Social housing, Slotermeer, Amsterdam
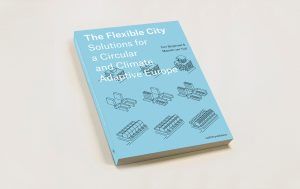
The Flexible City – Solutions for a Circular and Climate Adaptive Europe
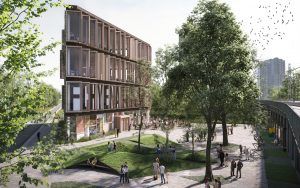
Circular business complex De Kleine Omval, Amsterdam

Space for working in Amsterdam Nieuw-West

Expansion of the National Rescue Museum, Den Helder

Multimobiel
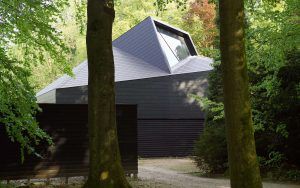
Schovenhorst Visitor Center, Putten
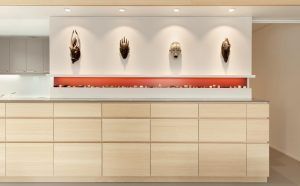
House interior, Amsterdam
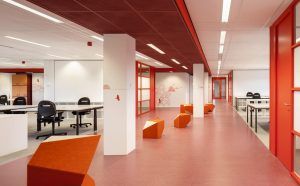
Circular office Panorama West, Amsterdam
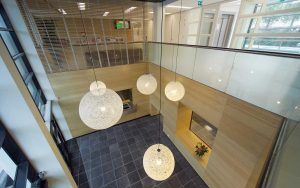
Housing Public Prosecution Service, Groningen
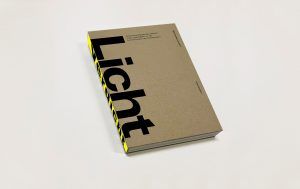
Densification of Weena Point, Rotterdam

Renovation of a house, Houten
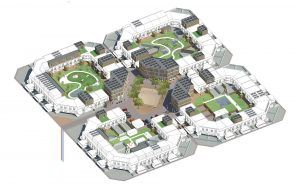
the Commons, multi-generational courts for Almere-Haven
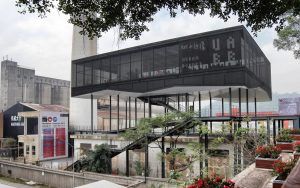
Entreepaviljoen Value Factory, Shenzhen, China
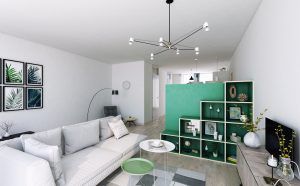
Micro apartments de Ivens, Amsterdam-IJburg



