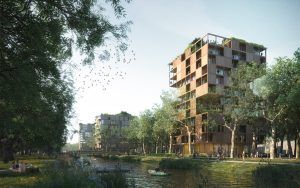

Feasibility study for plot 8B, Amstelkwartier, Amsterdam
Within the Amstelkwartier 2nd phase Weststrip development, plot 8B is intended for social housing. Based on the Rochedale PVE, we have developed several models that differ in type of access and method of daylight entry.
Within the Amstelkwartier 2nd phase Weststrip development, plot 8B is intended for social housing. Housing association Rochdale wants to build approximately 200 homes here, the majority of which will be family homes. As part of this exploration, several models have been developed based on the PVE based on different types of access and different ways to deal with the specific daylight problems of this block.
Client: Rochedale
Location: Amsterdam Amstelkwartier
Status: in development
Collaboration: Architecture studio
- All
- Public Buildings
- Research
- Commercial
- Residential
- Care

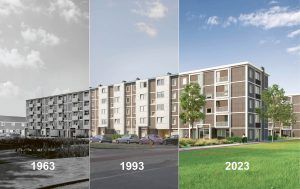
Circular porch apartments De Punt, Amsterdam-Osdorp
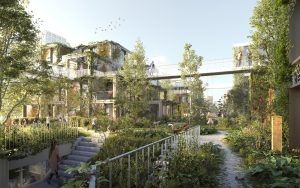
Nature-inclusive residential area Weespertrekvaart, Amsterdam
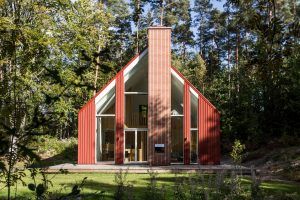
Self-sufficient house in the forest, Sweden
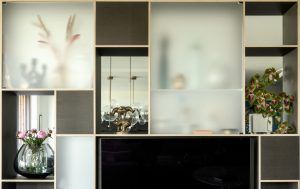
House interior, Amsterdam
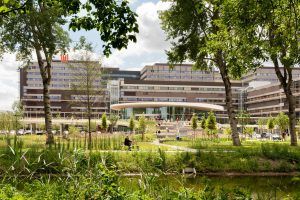
Entrance park and pavilion Amsterdam UMC, AMC location

Sustainability and topping Geuzenveld flat, Amsterdam
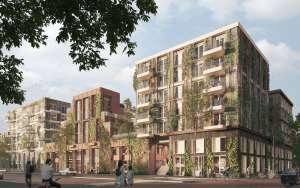
24-hour facility for sheltered housing, Amsterdam
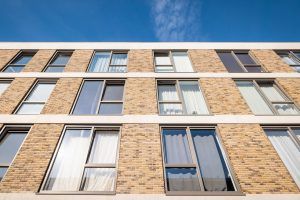
116 Social housing, Slotermeer, Amsterdam
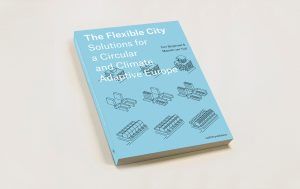
The Flexible City – Solutions for a Circular and Climate Adaptive Europe
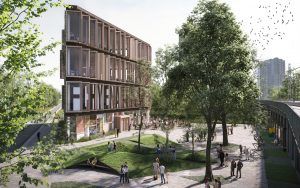
Circular business complex De Kleine Omval, Amsterdam

Space for working in Amsterdam Nieuw-West

Expansion of the National Rescue Museum, Den Helder

Multimobiel
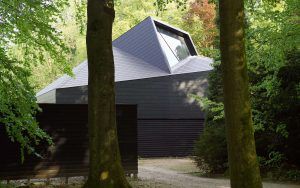
Schovenhorst Visitor Center, Putten
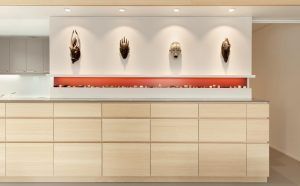
House interior, Amsterdam
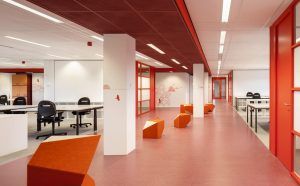
Circular office Panorama West, Amsterdam
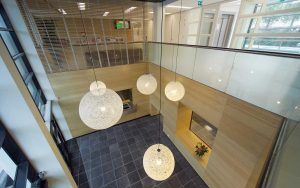
Housing Public Prosecution Service, Groningen
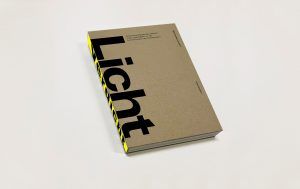
Densification of Weena Point, Rotterdam

Renovation of a house, Houten
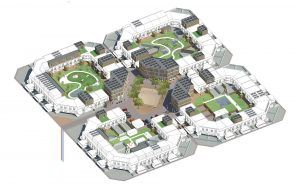
the Commons, multi-generational courts for Almere-Haven
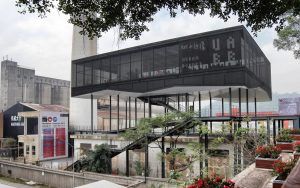
Entreepaviljoen Value Factory, Shenzhen, China
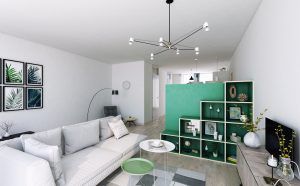
Micro apartments de Ivens, Amsterdam-IJburg





