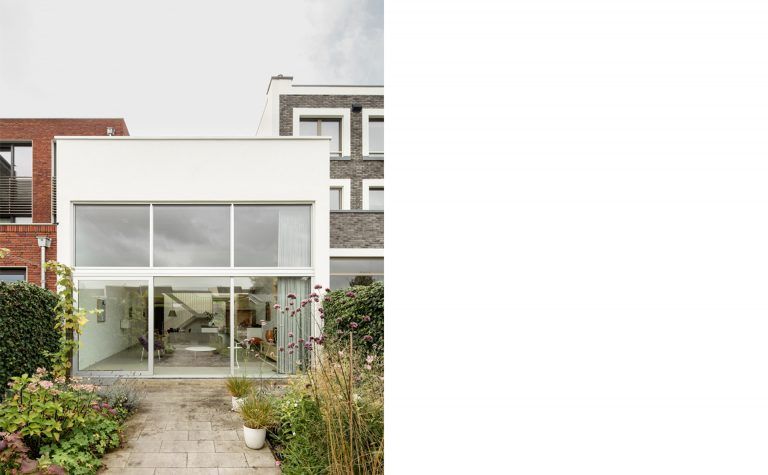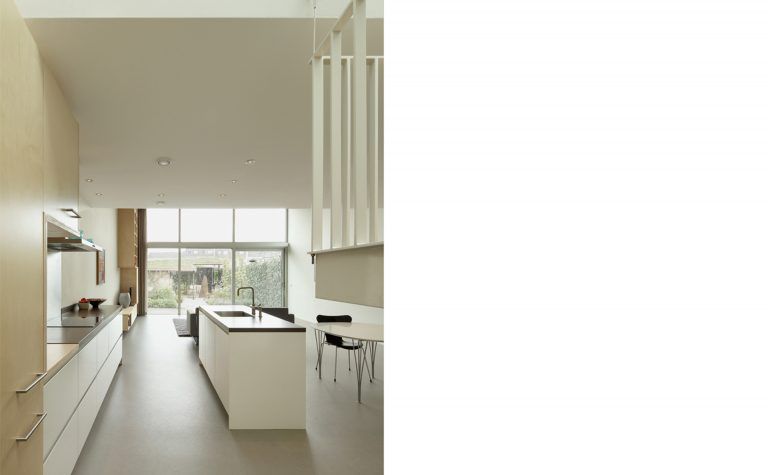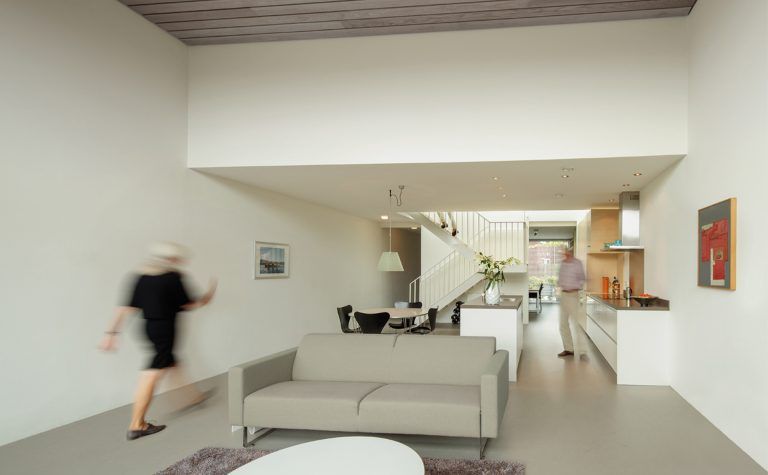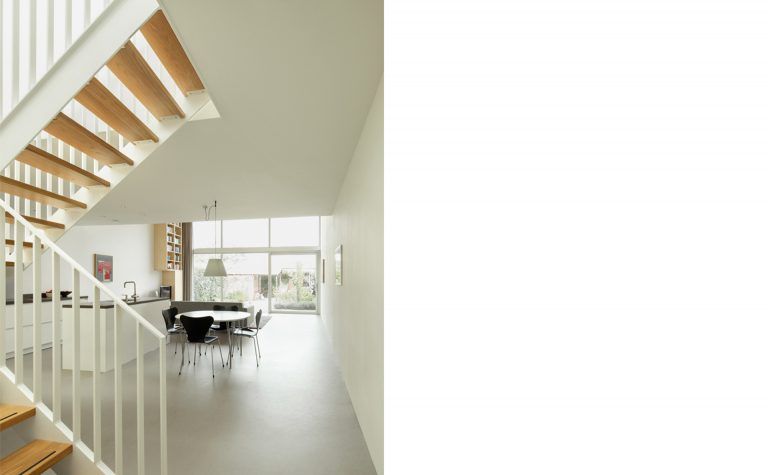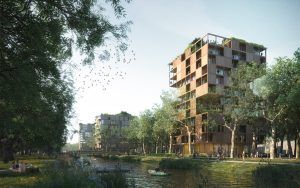
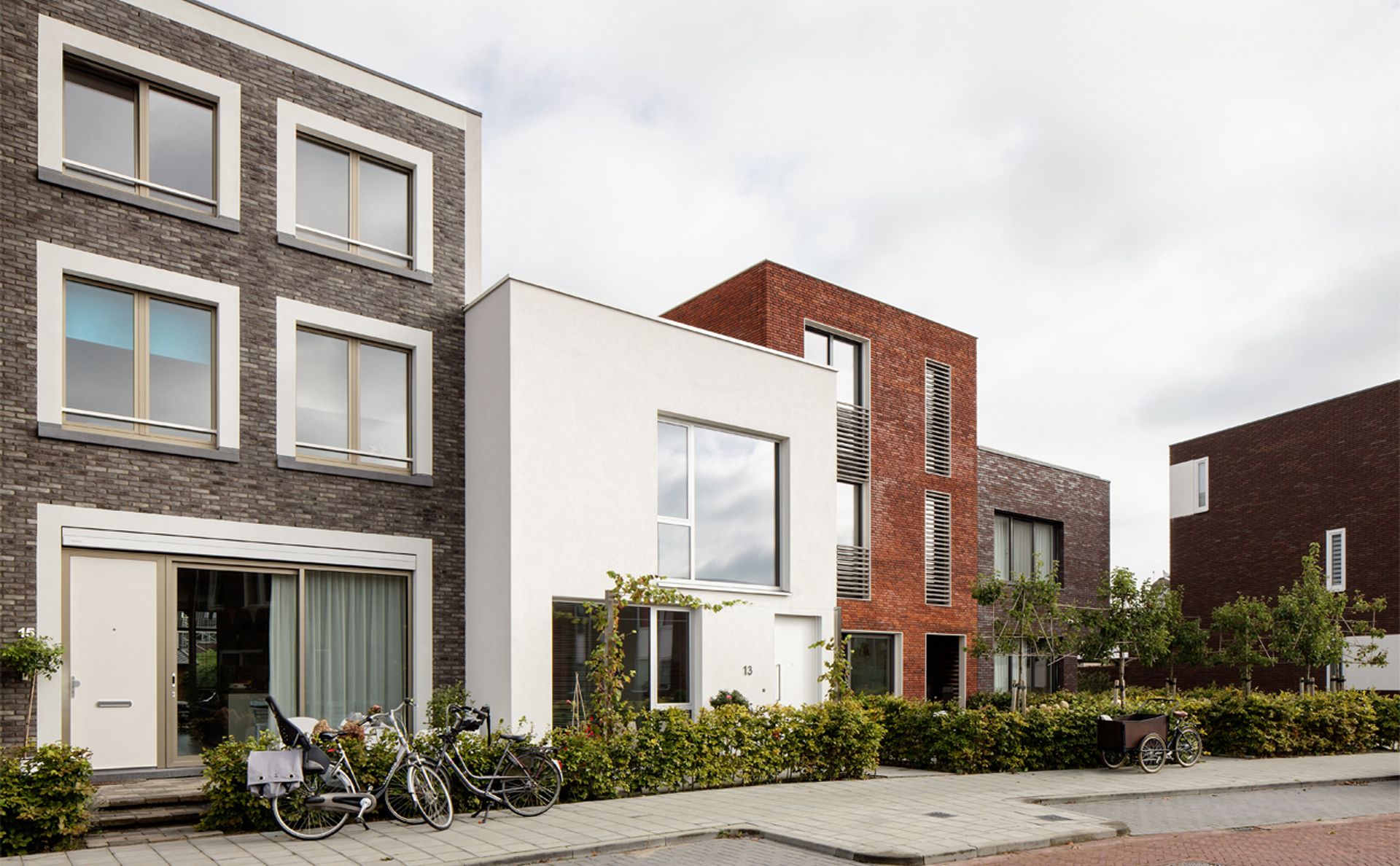
House for older couple, Culemborg
This house in Culemborg is designed like a tailor-made suit for an older couple. The client's unique lifestyle has resulted in a unique house that fits well with the phase of life they are in.
For example, the wish that all their children and grandchildren can come and stay at the same time has led to multifunctional rooms with built-in guest beds. In addition, the fact that the two of them live there most of the time has resulted in an otherwise very open house with a large continuous space.
The house is part of a row of 10 free plot houses and distinguishes itself from these predominantly brick houses by its white, abstract materialization and the fact that the house protrudes forward.
- All
- Public Buildings
- Research
- Commercial
- Residential
- Care

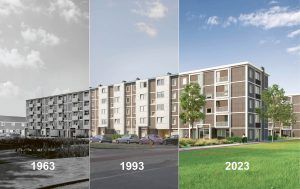
Circular porch apartments De Punt, Amsterdam-Osdorp
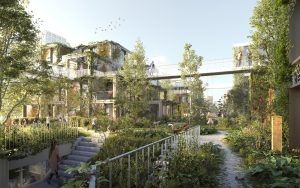
Nature-inclusive residential area Weespertrekvaart, Amsterdam
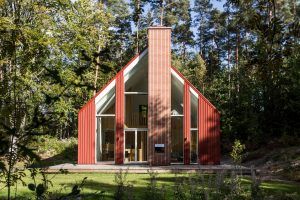
Self-sufficient house in the forest, Sweden
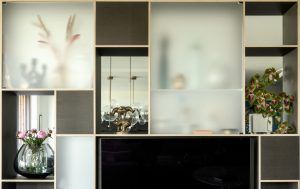
House interior, Amsterdam
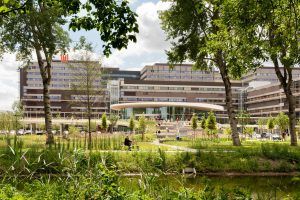
Entrance park and pavilion Amsterdam UMC, AMC location

Sustainability and topping Geuzenveld flat, Amsterdam
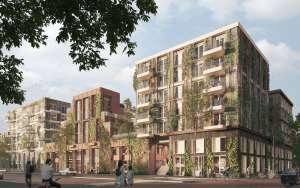
24-hour facility for sheltered housing, Amsterdam
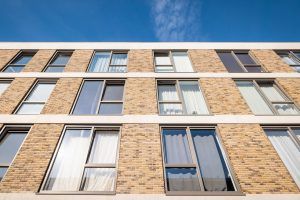
116 Social housing, Slotermeer, Amsterdam
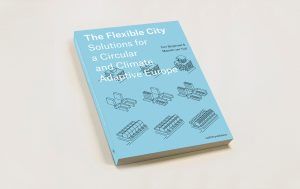
The Flexible City – Solutions for a Circular and Climate Adaptive Europe
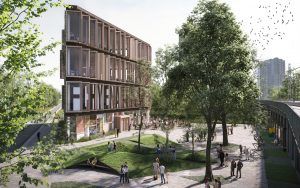
Circular business complex De Kleine Omval, Amsterdam

Space for working in Amsterdam Nieuw-West

Expansion of the National Rescue Museum, Den Helder

Multimobiel
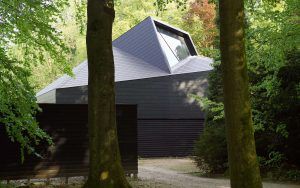
Schovenhorst Visitor Center, Putten
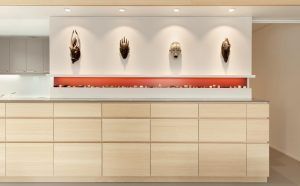
House interior, Amsterdam
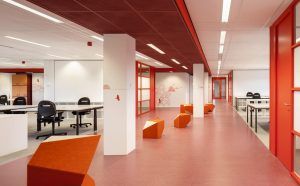
Circular office Panorama West, Amsterdam
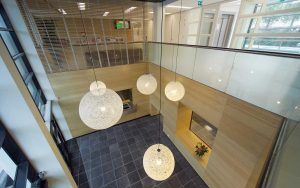
Housing Public Prosecution Service, Groningen
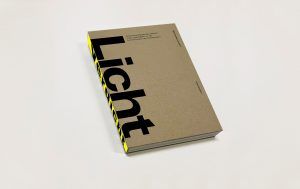
Densification of Weena Point, Rotterdam

Renovation of a house, Houten
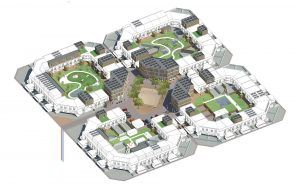
the Commons, multi-generational courts for Almere-Haven
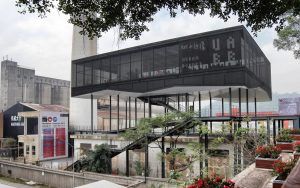
Entreepaviljoen Value Factory, Shenzhen, China
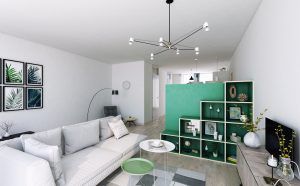
Micro apartments de Ivens, Amsterdam-IJburg



