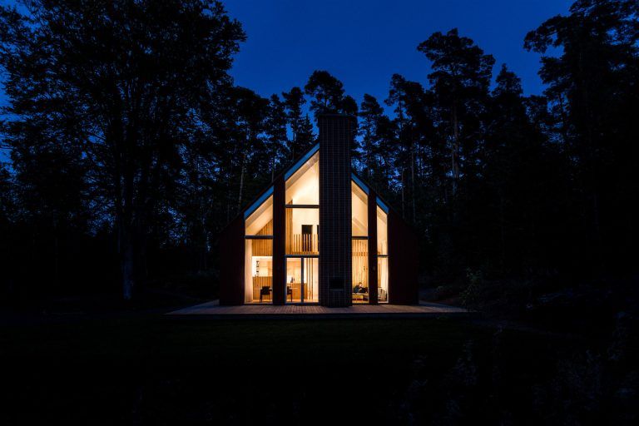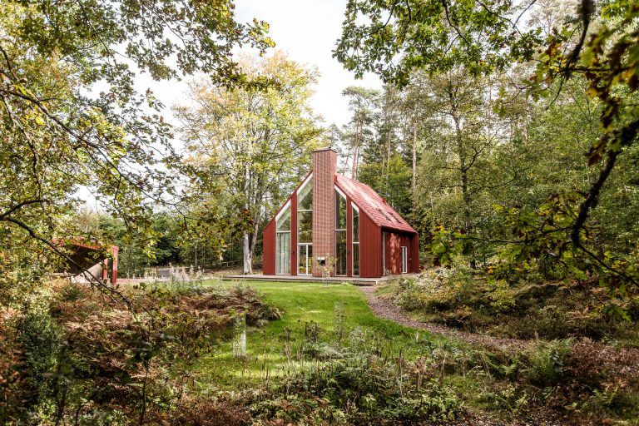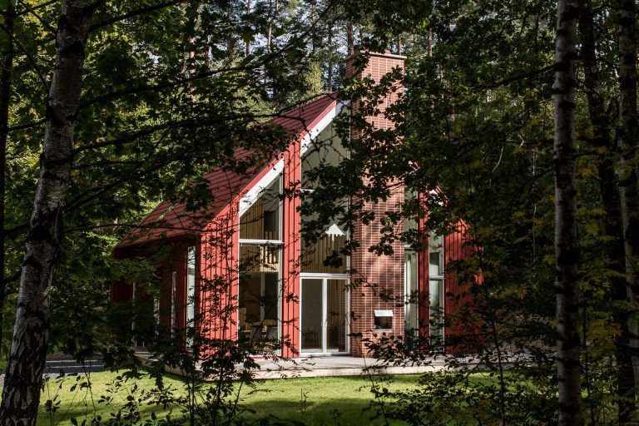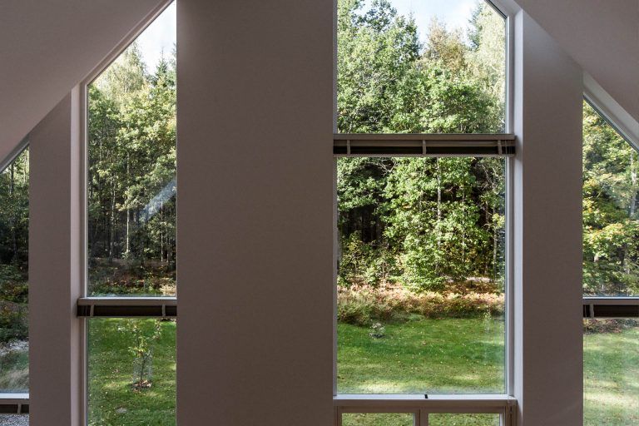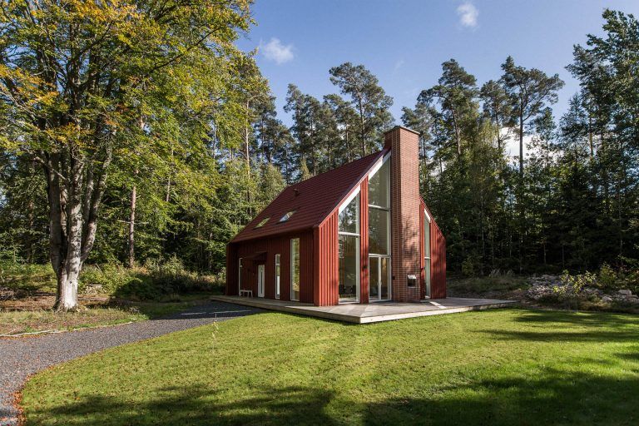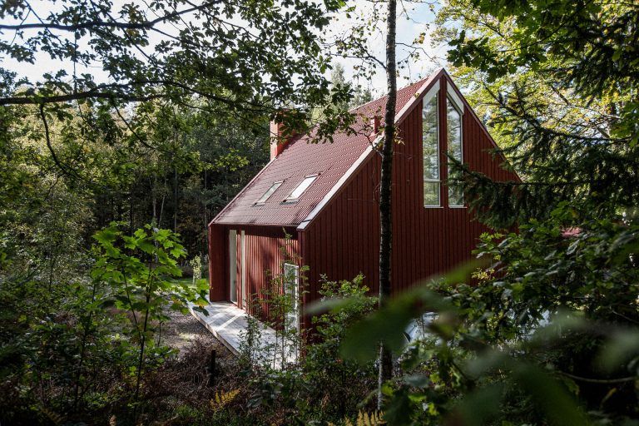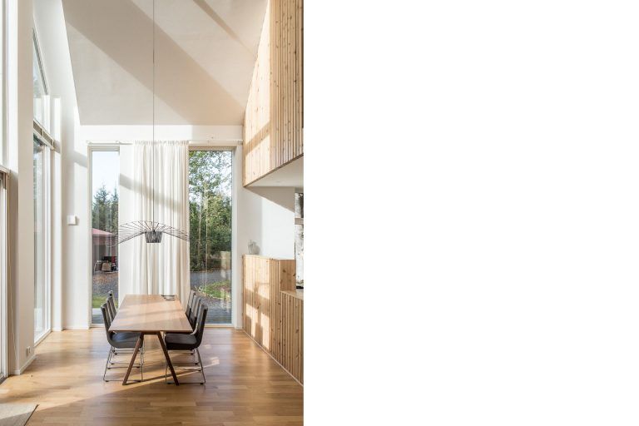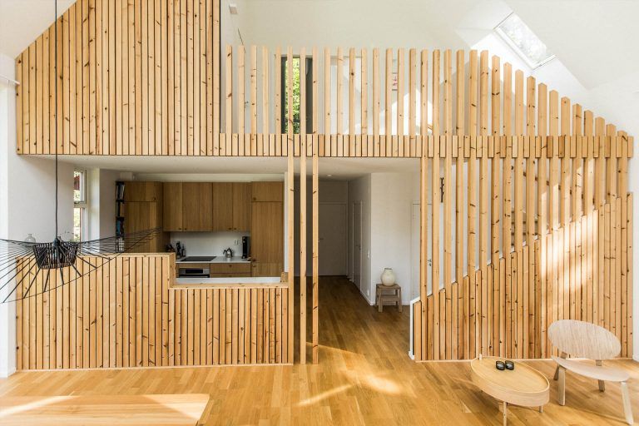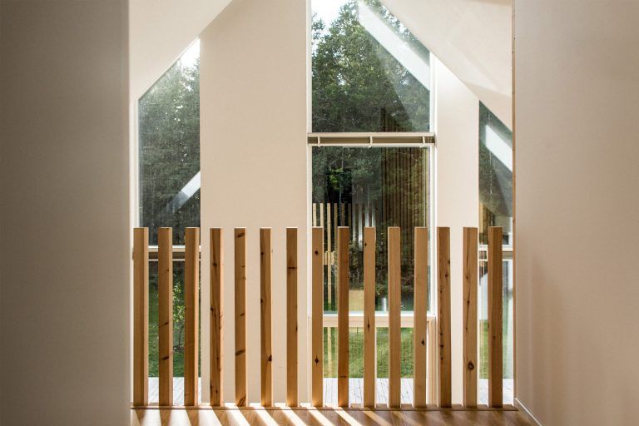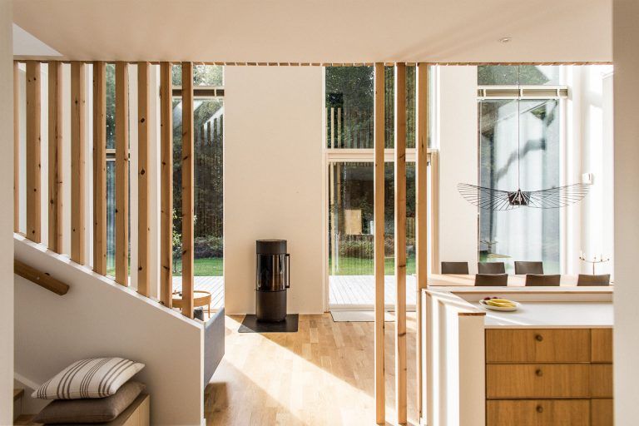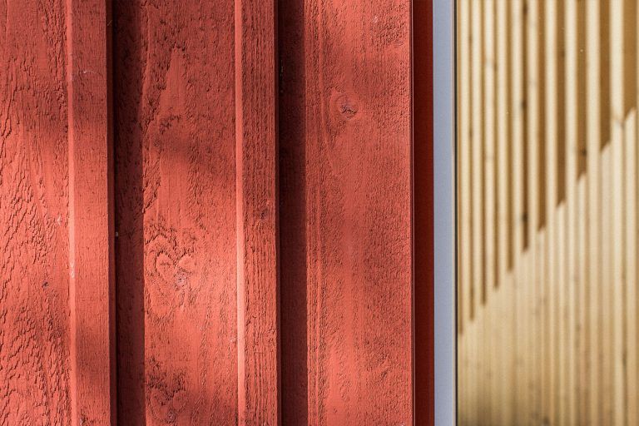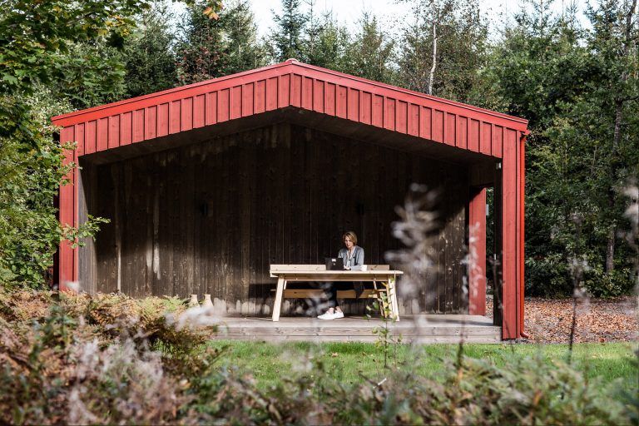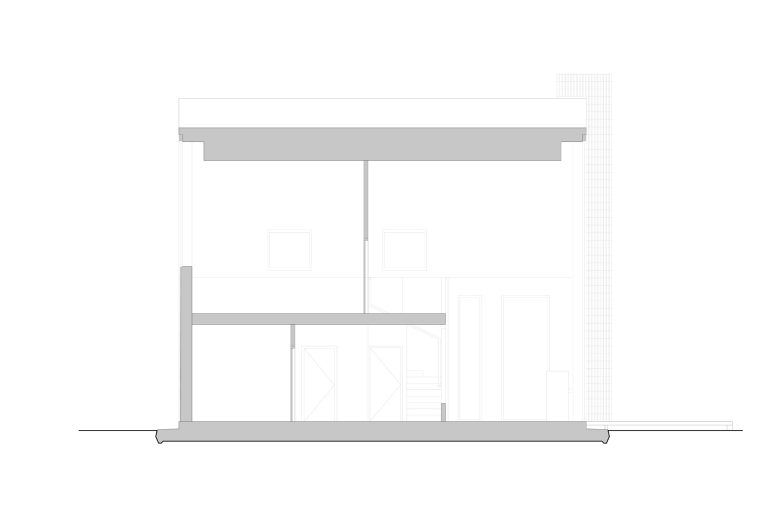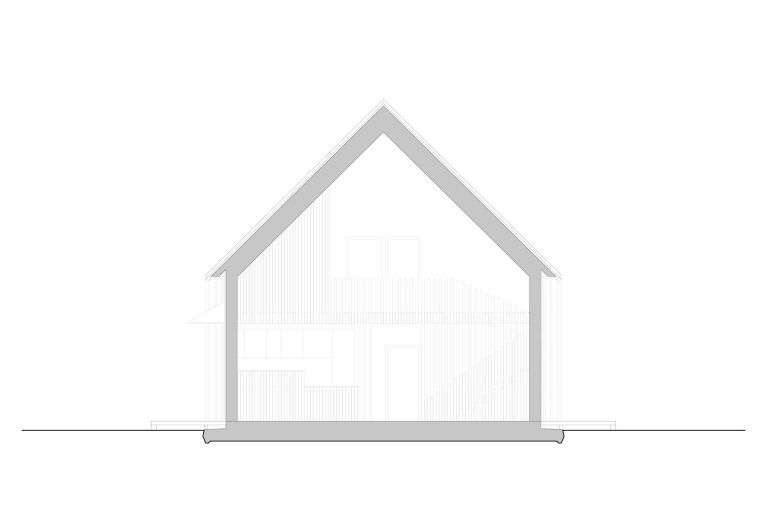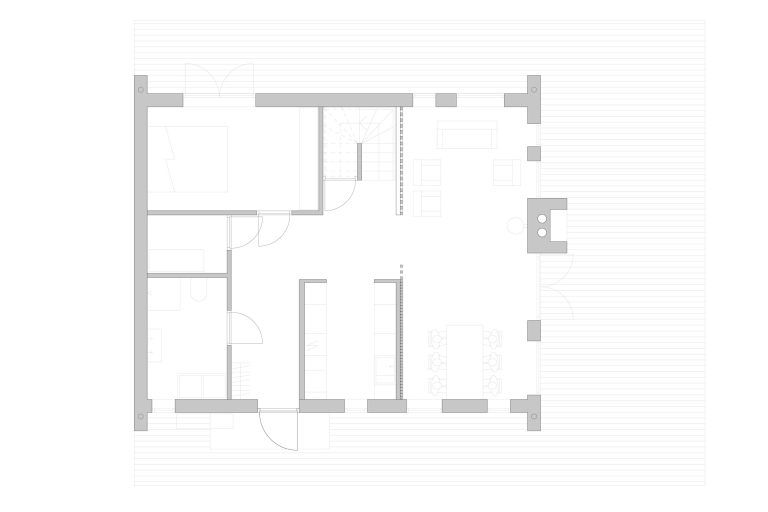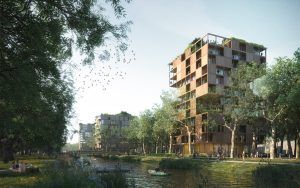
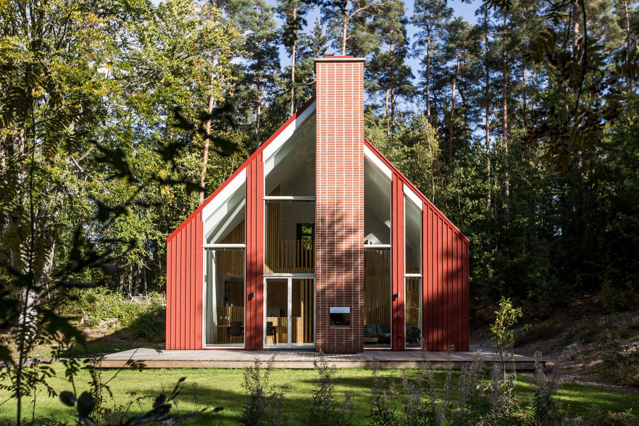
Self-sufficient house in the forest, Sweden
In a clearing in a vast forest
the southern Swedish region of Småland wishes one
Dutch couple in a house on
does justice to their housing needs in a contemporary manner
and the qualities of the
location, but nevertheless fits into the
typical Swedish architecture tradition. Due to its remote location, the house cannot be connected to general utilities and is self-sufficient.
The house is located on the edge of a
clearing in a wooded area and
positioned between some
monumental trees. The building volume
contains a large,
double height room with large
windows. This makes the high
trees around the house deep into the
The house is clearly visible and the sun penetrates
far into the house. This strong
glazed, double-height space is atypical
in this Scandinavian landscape, where it
can freeze hard in winter and
living spaces usually small and single-storey
are. On the west side of the clearing is a
single storey outbuilding positioned that
contains a storage room and garage. Upside down
turns this outbuilding into a covered one
outdoor space it is also possible to join
less favorable weather conditions
to sit outside.
Given the large distances to the the home is virtually inhabited self-sufficient. With a 70 meter deep spring on its own area for heat and cold storage the temperature in the house is regulated. Iron-containing water is extracted from the soil pumped. A water treatment plant adds oxygen to this water, making the iron from the water without chemicals can be filtered. So it becomes spot drinking water produced. The drainage of dirty water is sent to a well infiltration bed on site. Only electricity and internet are supplied from outside lot delivered. As with most yards in Sweden countryside becomes the home of the surrounding nature shielded by a garden where vegetables and fruit are grown grown for personal use.
The house consists of 2 parts.
The double-height space on the south side
borders the open garden and is used
as a living space. Central to this
space is located in the front facade
monumental fireplace, from which it is both
possible in the interior as well as in the exterior
is to make a fire. A wooden deck
around the building volume offers a
comfortable terrace surrounding this
double height living space.
The transition between the high space and the
back part of the house
marked by a wall of wooden
slats. This wall is in some places
transparent, making it ambiguous
relationship arises between the high living space
and the spaces immediately behind this one
slatted wall, such as the kitchen, the stairs and
circulation areas. In the back part of
the house contains the bedrooms,
2 guest rooms and sanitary facilities.
There is an option at the rear
to expand the building in the future.
In the southern Swedish rural region
Småland alternate forests, lakes and
graze each other off. The hilly
landscape is sparsely dotted with houses and
farms with the characteristic Falu
red-colored wooden facades. The color
is traditionally used because the pigment
contains metals that preservative
strengthen the effect of the paint.
This traditional color red is also here
uses and creates the building with it
related to the local building tradition. In the
The facade has wide and narrow wooden parts
characteristically pushed over each other
and combined with white window frames.
This, in combination with the traditional
roof shape, makes the architecture of it
building volume typically Swedish.
However, the double-height windows provide...
the house nevertheless has a unique character.
This creates a contemporary residential home
suits the specific housing needs and characteristics
also fits into the local building tradition.
- All
- Public Buildings
- Research
- Commercial
- Residential
- Care

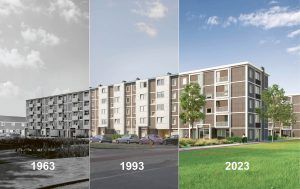
Circular porch apartments De Punt, Amsterdam-Osdorp
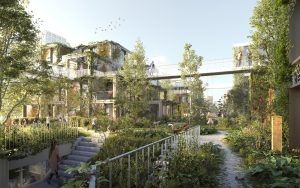
Nature-inclusive residential area Weespertrekvaart, Amsterdam
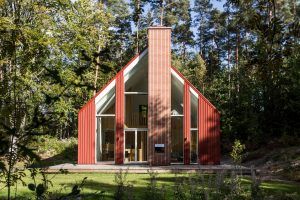
Self-sufficient house in the forest, Sweden
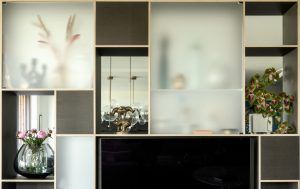
House interior, Amsterdam
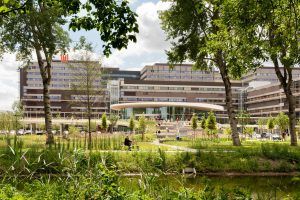
Entrance park and pavilion Amsterdam UMC, AMC location

Sustainability and topping Geuzenveld flat, Amsterdam
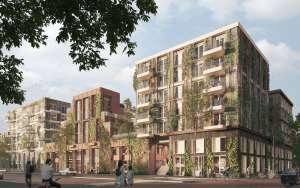
24-hour facility for sheltered housing, Amsterdam
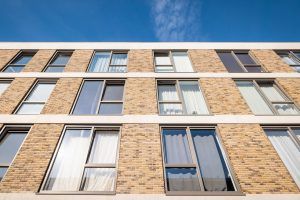
116 Social housing, Slotermeer, Amsterdam
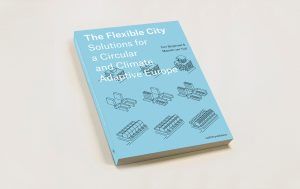
The Flexible City – Solutions for a Circular and Climate Adaptive Europe
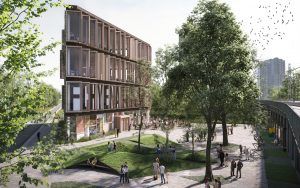
Circular business complex De Kleine Omval, Amsterdam

Space for working in Amsterdam Nieuw-West

Expansion of the National Rescue Museum, Den Helder

Multimobiel
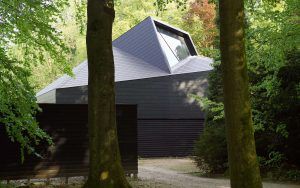
Schovenhorst Visitor Center, Putten
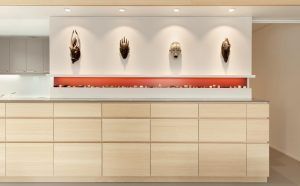
House interior, Amsterdam
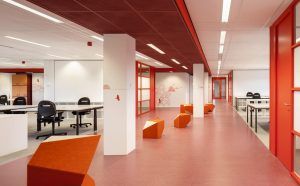
Circular office Panorama West, Amsterdam
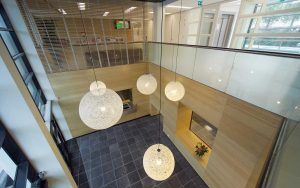
Housing Public Prosecution Service, Groningen

Densification of Weena Point, Rotterdam

Renovation of a house, Houten
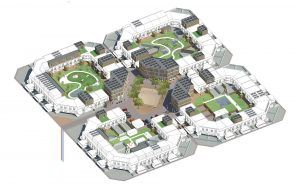
the Commons, multi-generational courts for Almere-Haven
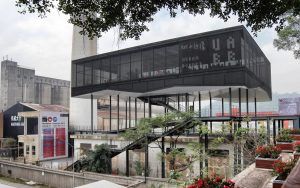
Entreepaviljoen Value Factory, Shenzhen, China
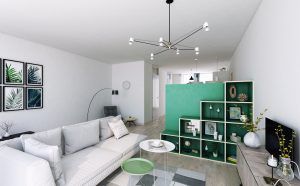
Micro apartments de Ivens, Amsterdam-IJburg



