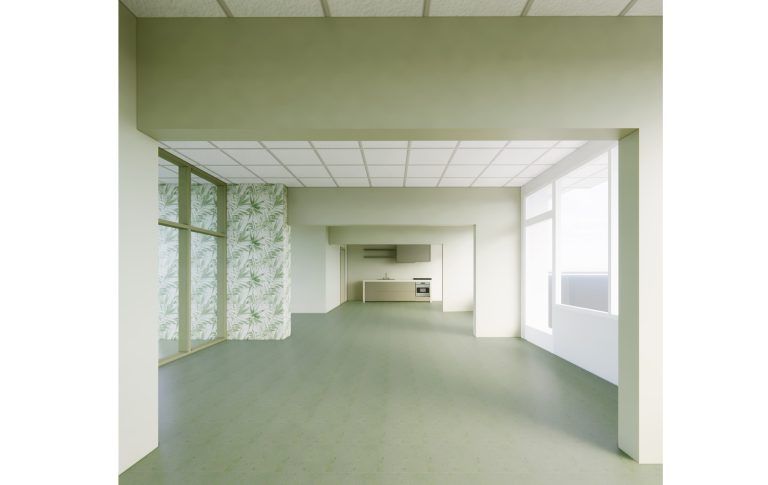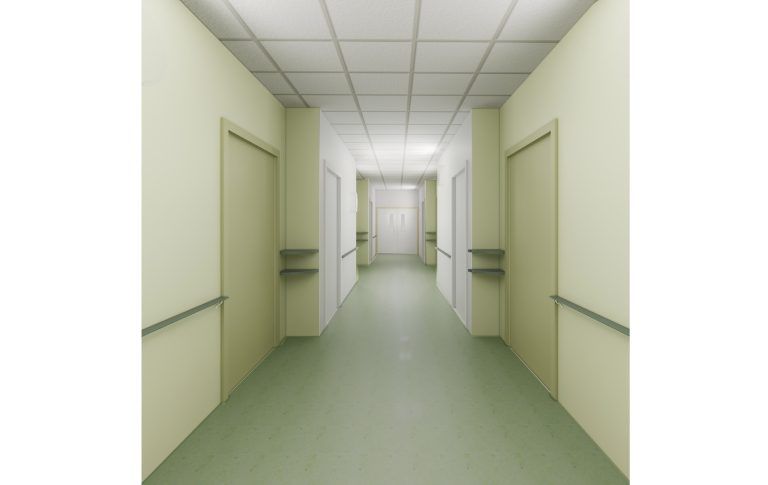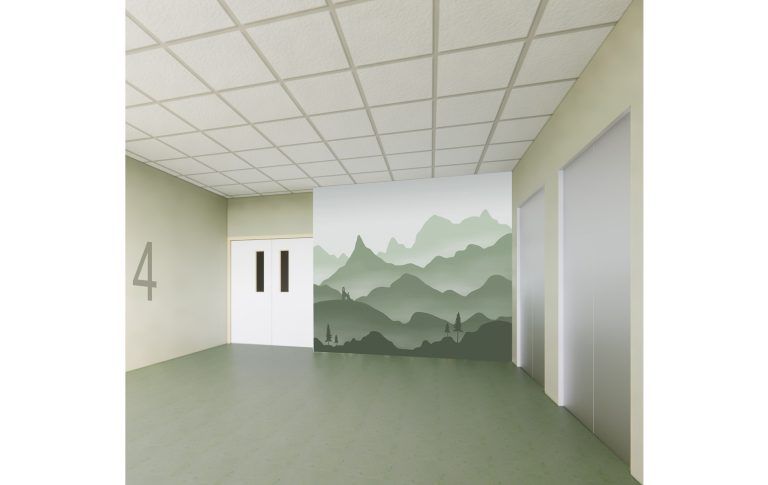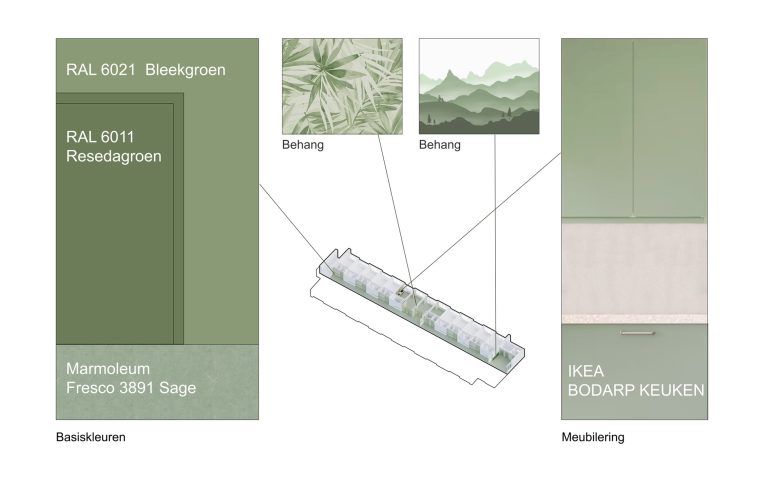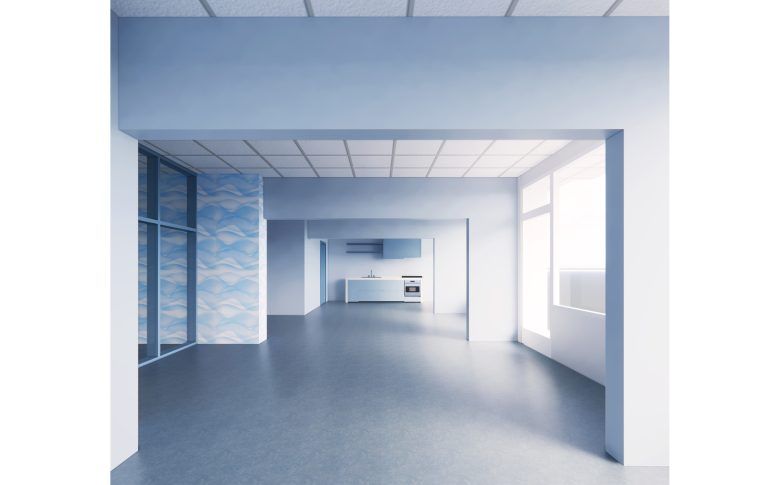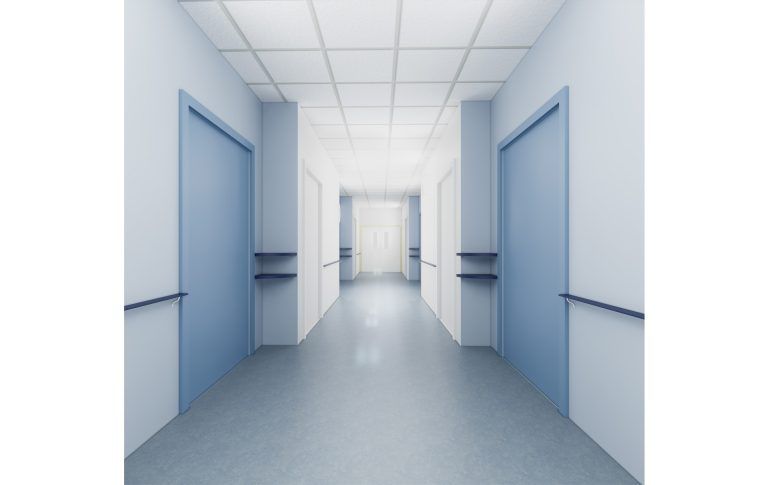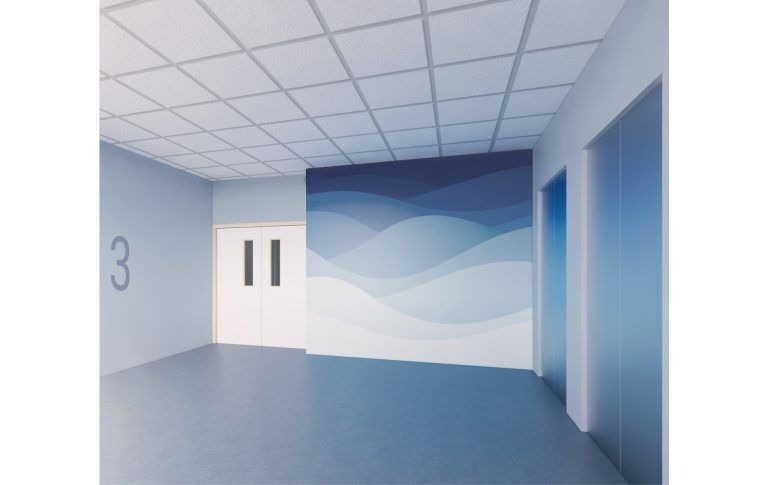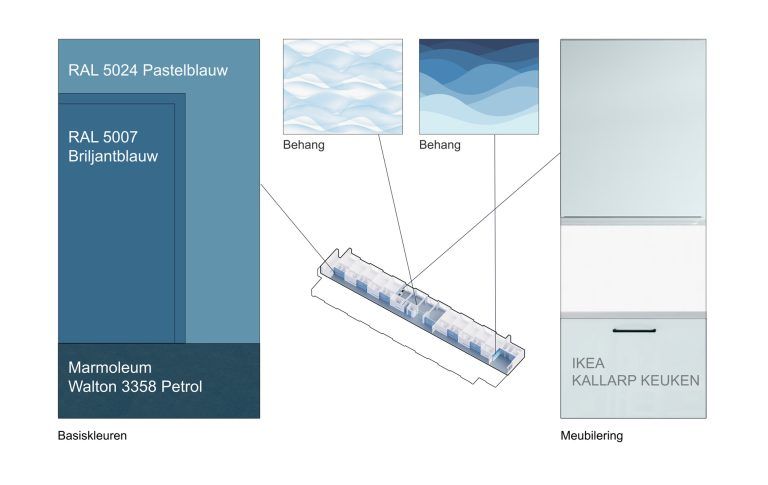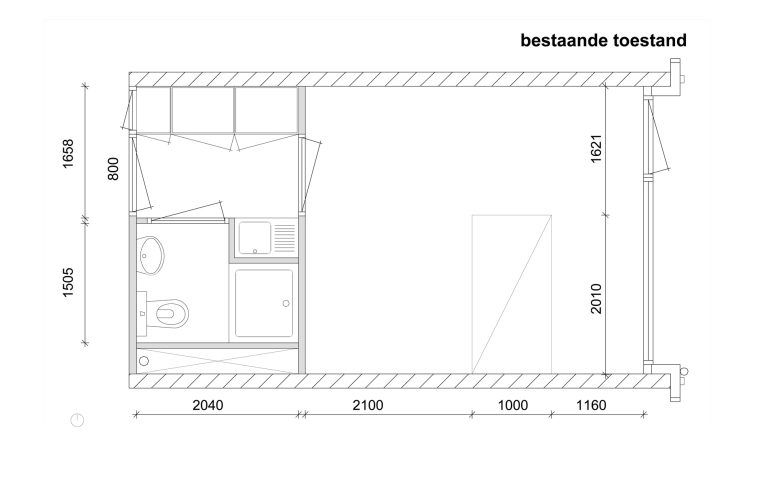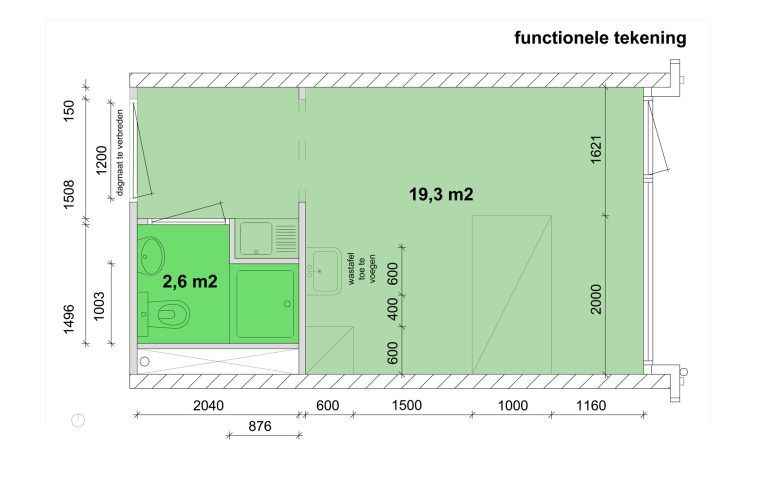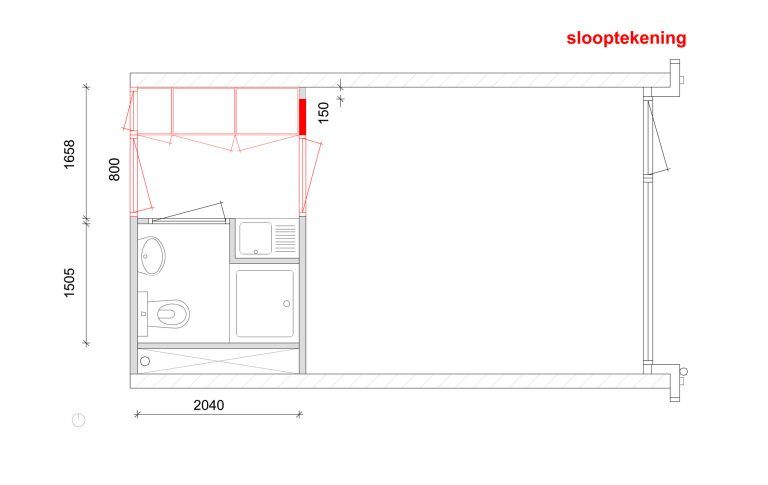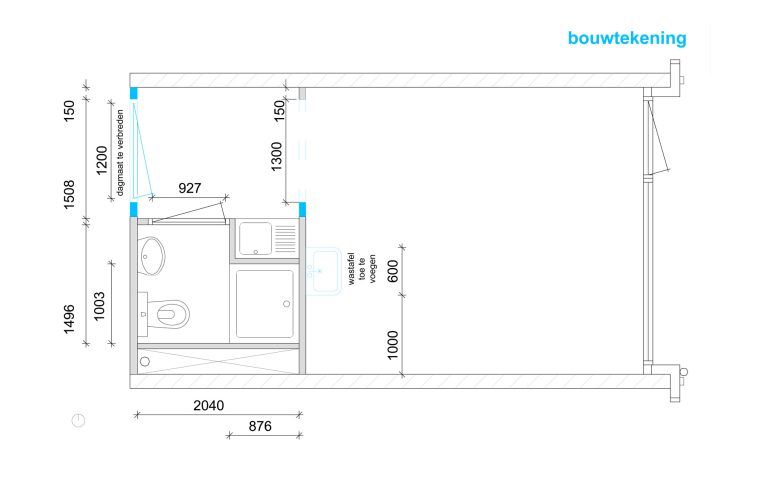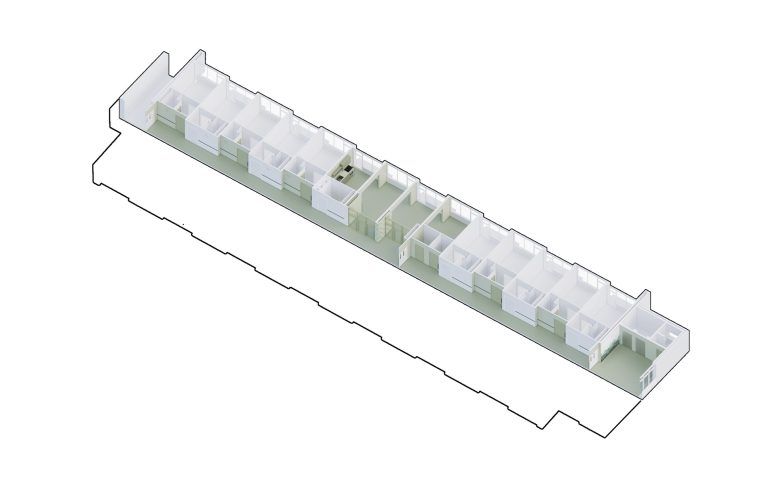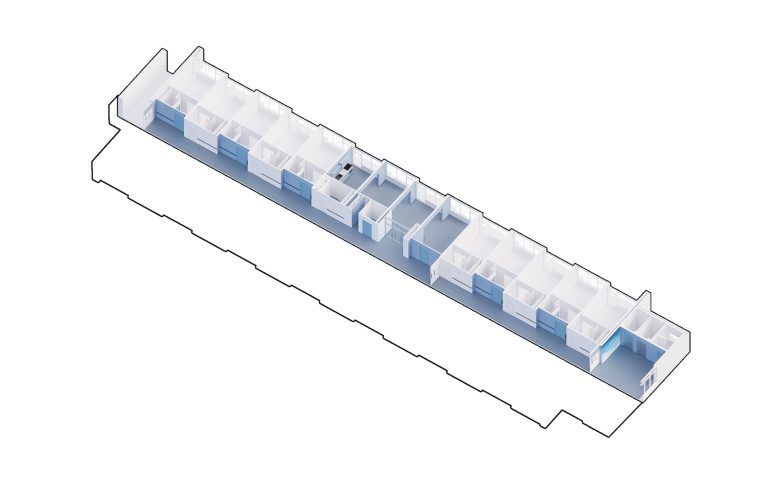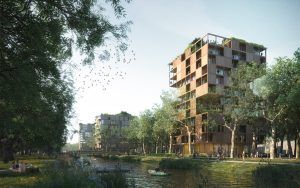
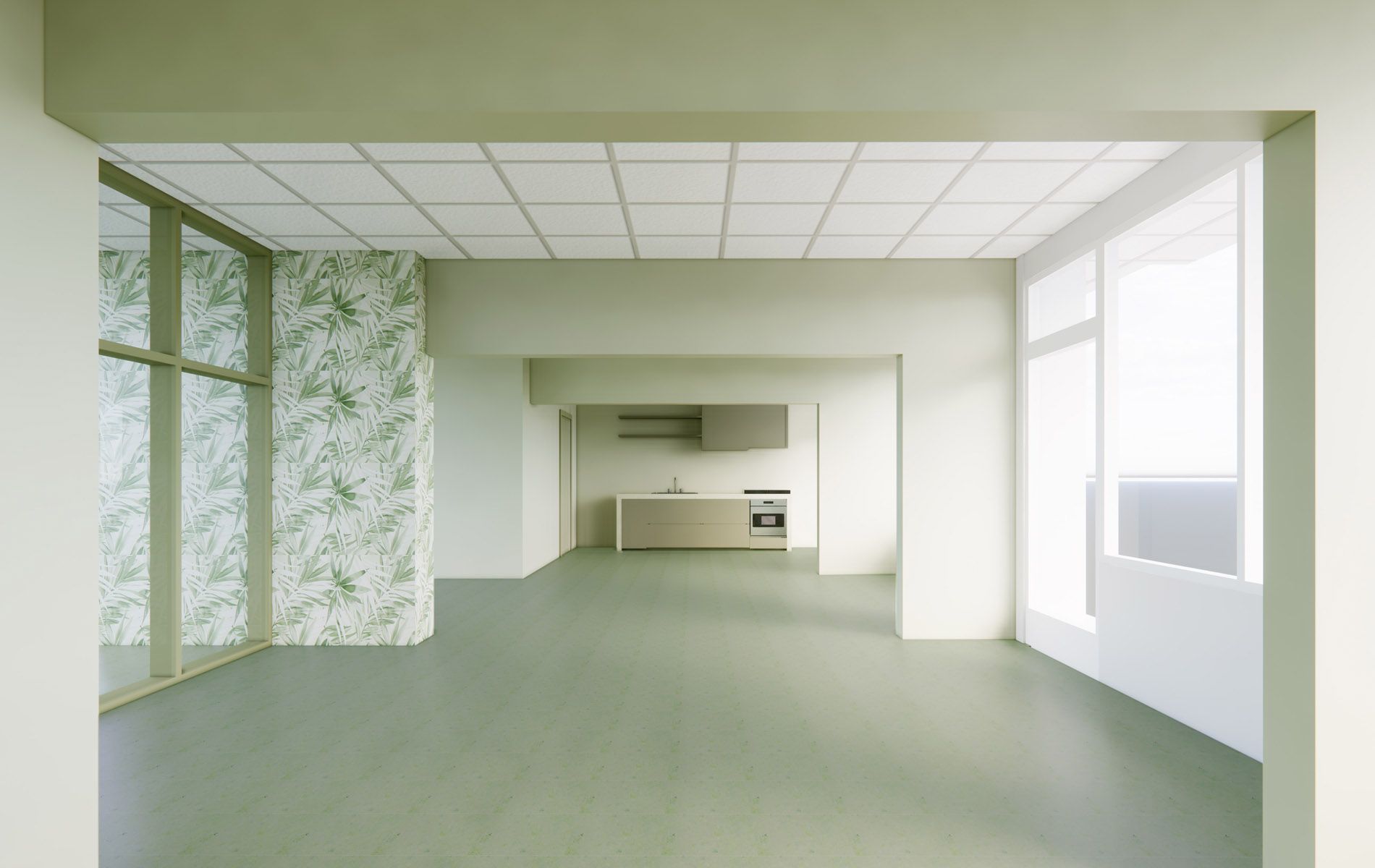
Temporary housing for Geriatric Rehabilitation Care (GRZ), Haarlem
In order to renovate a large facility for Geriatric Rehabilitation Care (GRZ), the entire program must first be temporarily accommodated elsewhere. After an exploration of the region, a former 'old people's home' appears’ from the late 1960s best qualify for this. In terms of spatial characteristics and future, temporary availability, this building best meets the need for temporary housing. This feasibility study shows how the GRZ program can be integrated into the building and what needs to be adapted to the building.
Even though the existing room sizes more or less correspond to the required room sizes, the entrances to the rooms must be bed-accessible and sometimes adjusted. A stretcher shower must be installed in each department. In the proposed adjustments, the design deals intelligently with available facilities on the floors, such as collective kitchens and living rooms, where possible. To increase the orientation between the different floors in the building, a different color palette is used per floor. The collective spaces on the ground floor of the former 'retirement home'’ appear to be very suitable and hardly require any adjustments.
Op basis van de haalbaarheidsstudie kunnen de bouwkosten voor het tijdelijk onderkomen worden bepaald en worden toegevoegd aan het totaal budget voor de vernieuwing van de permanente voorziening.
Het ontwerpvoorstel is onderdeel van een groter haalbaarheidsonderzoek waarin verschillende toekomstscenario’s voor de zorglocatie naast elkaar worden vergeleken op het gebied van programmatische inpasbaarheid, exploitatiemogelijkheden, duurzaamheid en toekomstwaarde.
- All
- Public Buildings
- Research
- Commercial
- Residential
- Care

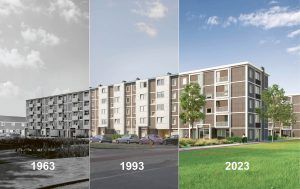
Circular porch apartments De Punt, Amsterdam-Osdorp
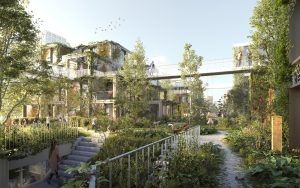
Nature-inclusive residential area Weespertrekvaart, Amsterdam
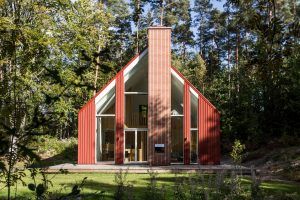
Self-sufficient house in the forest, Sweden
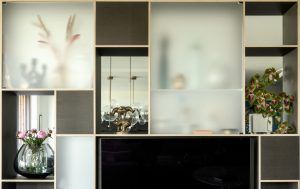
House interior, Amsterdam
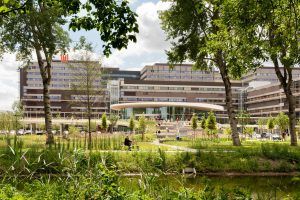
Entrance park and pavilion Amsterdam UMC, AMC location

Sustainability and topping Geuzenveld flat, Amsterdam
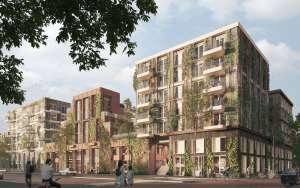
24-hour facility for sheltered housing, Amsterdam
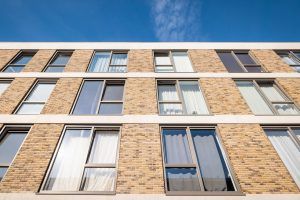
116 Social housing, Slotermeer, Amsterdam
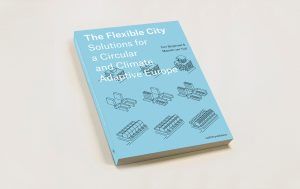
The Flexible City – Solutions for a Circular and Climate Adaptive Europe
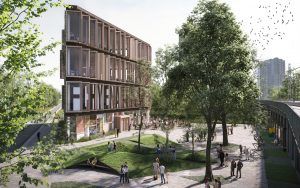
Circular business complex De Kleine Omval, Amsterdam

Space for working in Amsterdam Nieuw-West

Expansion of the National Rescue Museum, Den Helder

Multimobiel
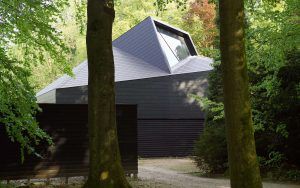
Schovenhorst Visitor Center, Putten
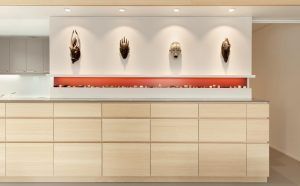
House interior, Amsterdam
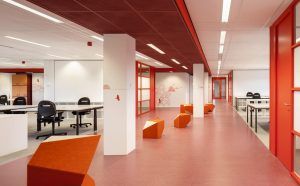
Circular office Panorama West, Amsterdam
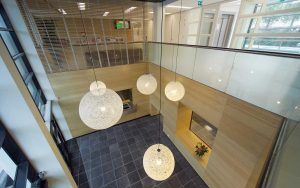
Housing Public Prosecution Service, Groningen
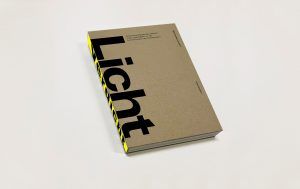
Densification of Weena Point, Rotterdam

Renovation of a house, Houten
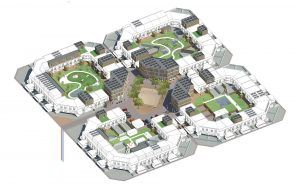
the Commons, multi-generational courts for Almere-Haven
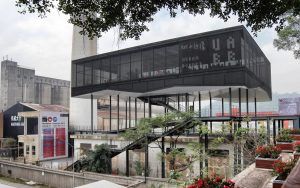
Entreepaviljoen Value Factory, Shenzhen, China
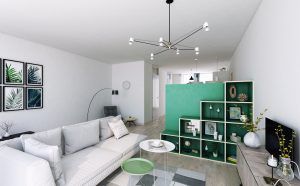
Micro apartments de Ivens, Amsterdam-IJburg



