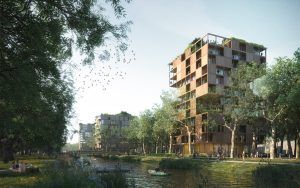

Expansion of the National Rescue Museum
Dorus Rijkers, Den Helder
The National Rescue Museum Dorus Rijkers will have a contemporary image and sufficient flexibility for exhibitions by placing a compact, sculptural volume in the central museum space, which refers to the aesthetics of shipbuilding.





Because a large theater is being installed in an adjacent warehouse, the National Rescue Museum has been forced to renovate. The basic idea behind the design intervention is to bring together all the museum program that is added to or shifted in the warehouse into one building volume that is placed like a “ship” in the large monumental warehouse. By viewing this building volume as a sculptural object in the colors of the KNRM (Royal Dutch Rescue Society), an interesting dialogue is created with the old, monumental details of the warehouse.
By bringing together all the new program in one building volume, the remaining space in the warehouse can be divided flexibly, which contributes to the proper functioning of the museum. The play of colors on the new building volume contributes to the spatial experience in the warehouse. When visitors move, areas of color appear or disappear on the construction volume. The spicy color palette rids the museum of its dusty image. The building volume is referenced by the sloping lines with which the walls end (see longitudinal section).
to the aesthetics of shipbuilding.
- All
- Public Buildings
- Research
- Commercial
- Residential
- Care

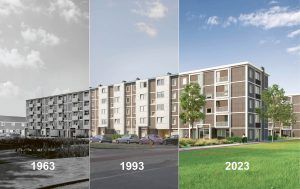
Circular porch apartments De Punt, Amsterdam-Osdorp
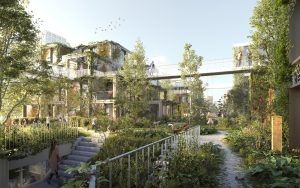
Nature-inclusive residential area Weespertrekvaart, Amsterdam
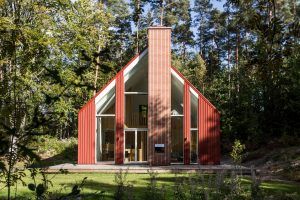
Self-sufficient house in the forest, Sweden
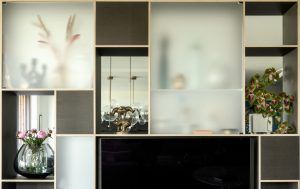
House interior, Amsterdam
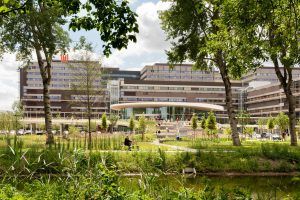
Entrance park and pavilion Amsterdam UMC, AMC location

Sustainability and topping Geuzenveld flat, Amsterdam
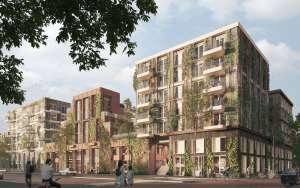
24-hour facility for sheltered housing, Amsterdam
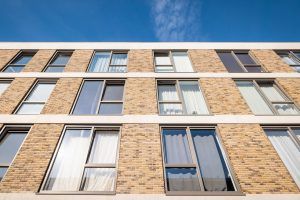
116 Social housing, Slotermeer, Amsterdam
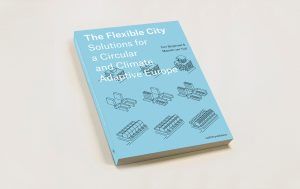
The Flexible City – Solutions for a Circular and Climate Adaptive Europe
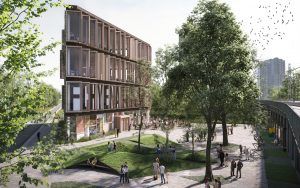
Circular business complex De Kleine Omval, Amsterdam



