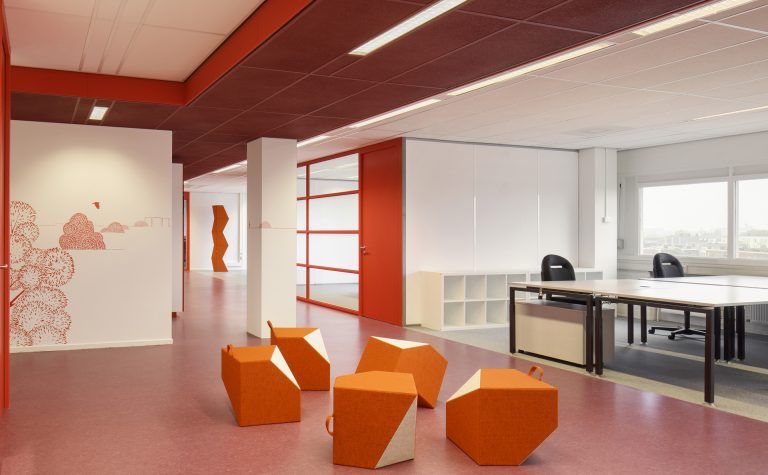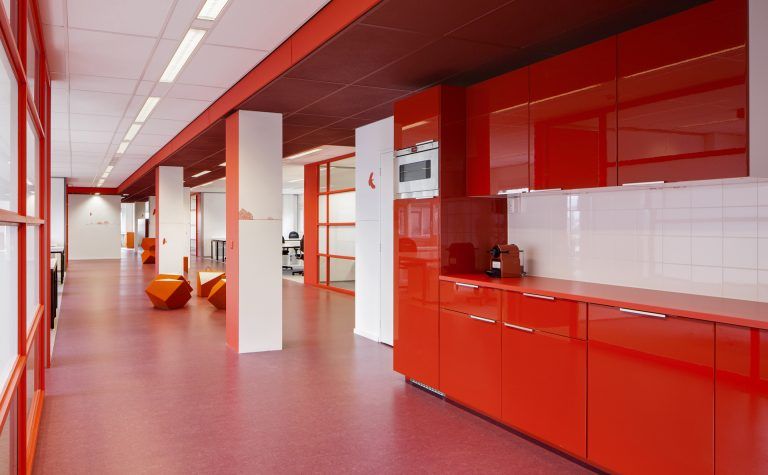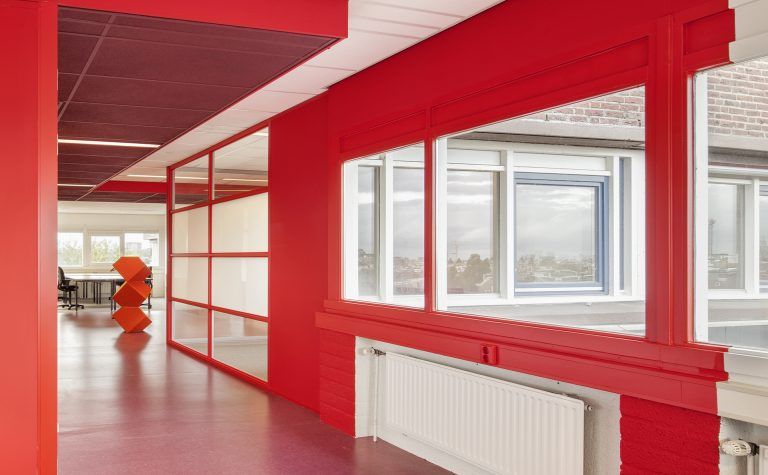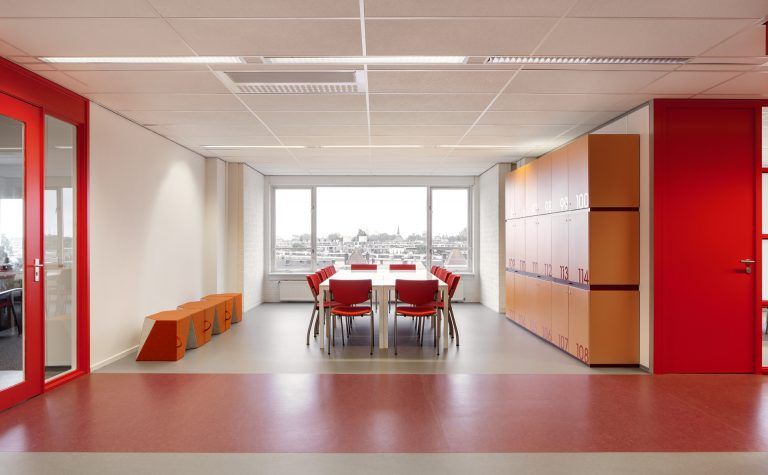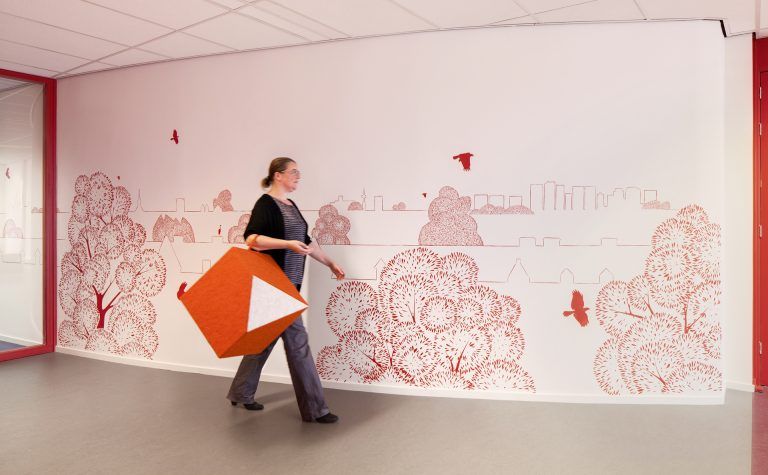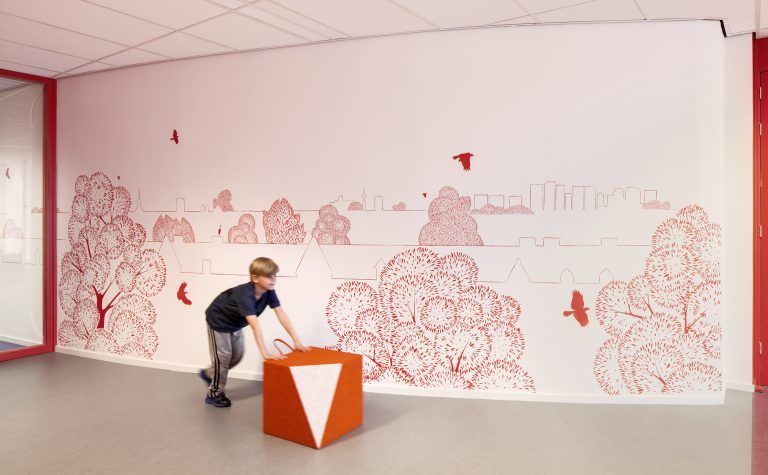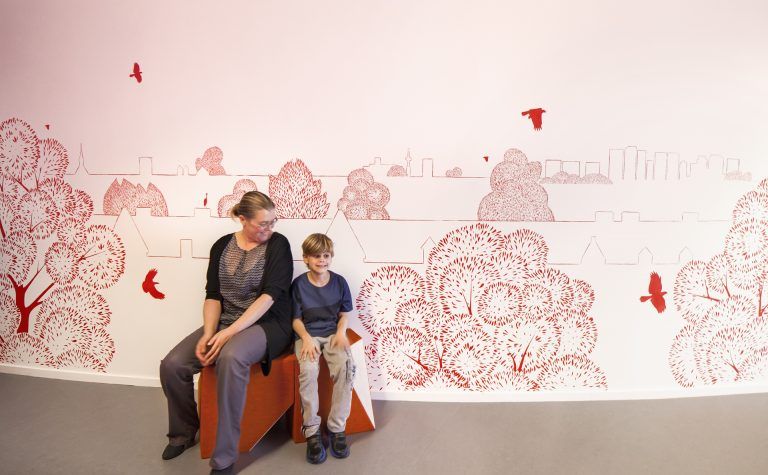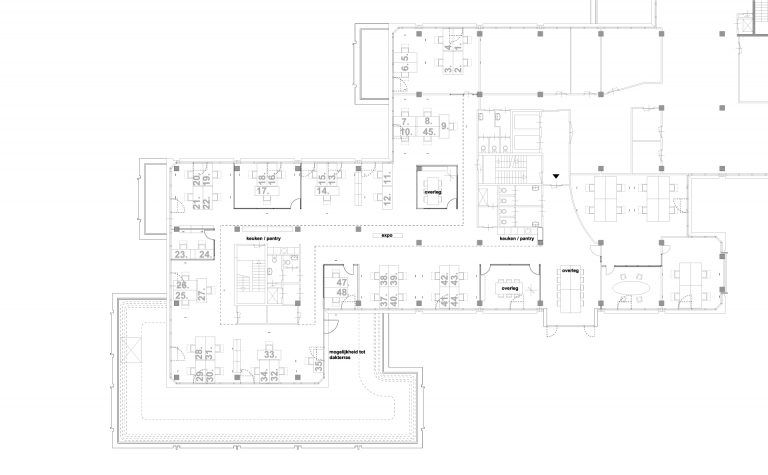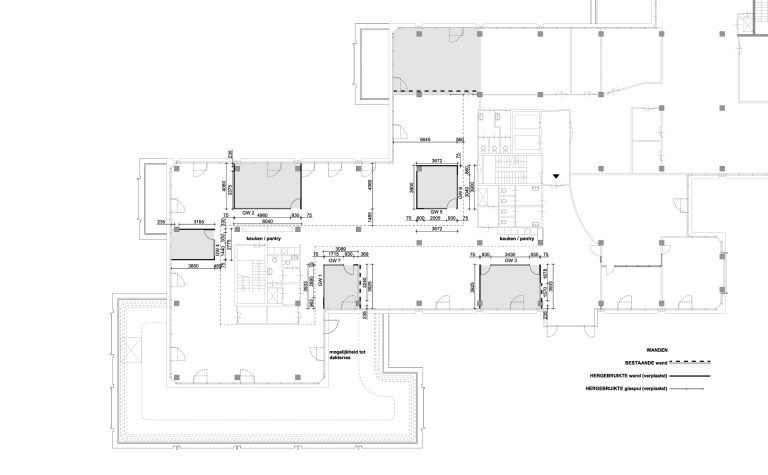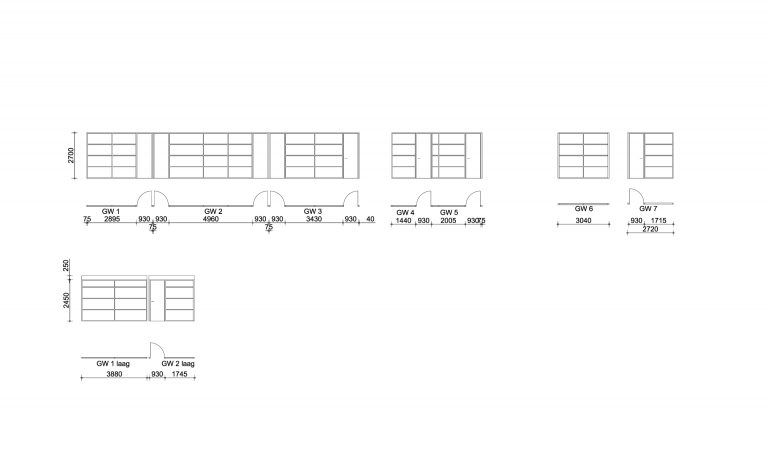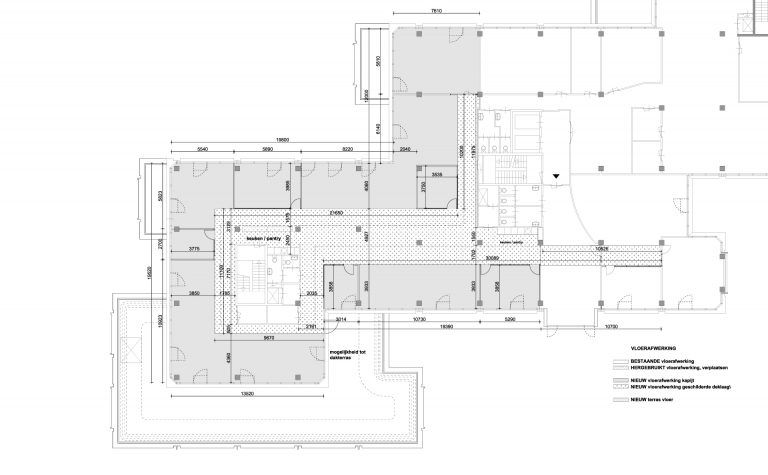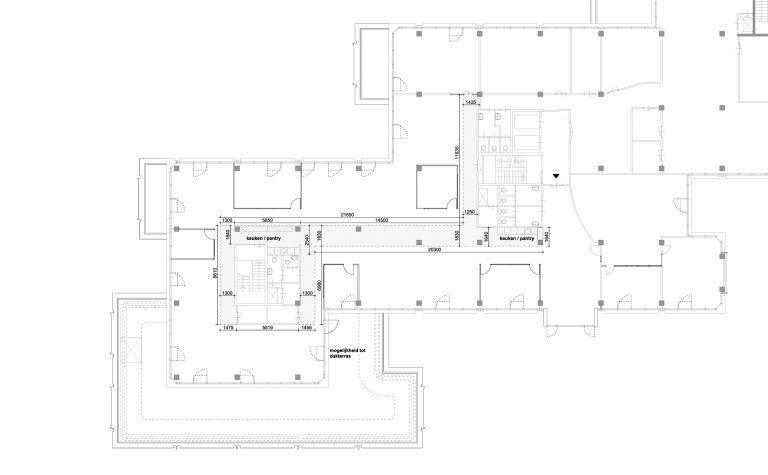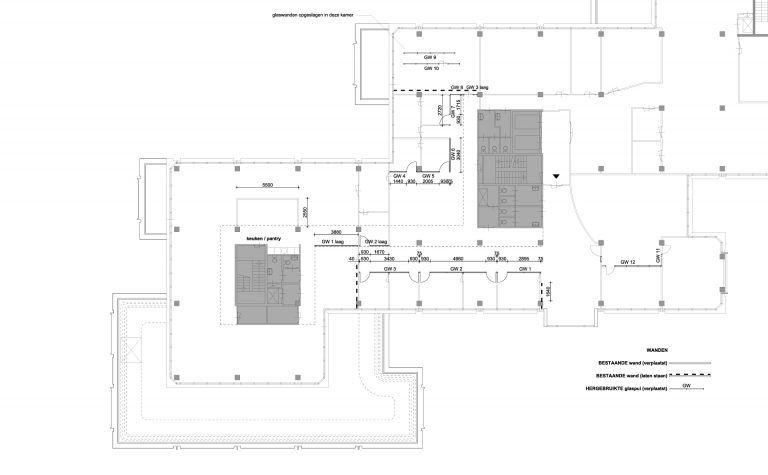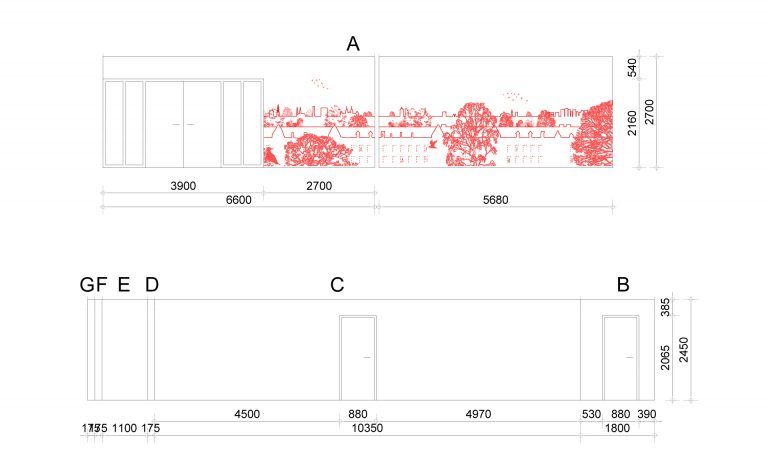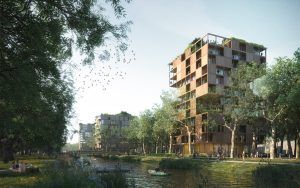

Circular office Panorama West, Amsterdam
Through the smart reuse of building materials and furniture, an empty office floor with breathtaking views over the west side of Amsterdam's city center is transformed into a flexible working landscape for small entrepreneurs. Temp.architecture is the initiator, designer, broker, host and manager of Panorama West.
To achieve a good working environment for small companies, the existing situation is boxy
office transformed into an open working landscape divided by collective facilities,
such as consultation rooms, quiet areas, two pantries and a large multifunctional space. Given the limited budget, as many materials as possible have been reused. The interior is circular. For example, the existing interior walls have been moved and large parts of the ceiling and floor covering have been retained. The furniture in the meeting rooms comes from a tenant elsewhere in the building, which has downsized.
To bring the collection of reused elements back into a whole, all spaces to be used collectively are colored in different shades of red. This creates a clear “corporate identity” despite the multitude of users.
The design for the playful, interactive blocks, which can be used as seats, tables, benches and towers, contribute to the informal appearance of the working landscape. The blocks are covered with orange and white felt and have a handle, which makes them easy to move.
Client: Cocon Vastgoed
Location: Amsterdam West
Collaboration: Gerk van de Wal / City Work Space
Status: realized
Photos: Katja Effting
- All
- Public Buildings
- Research
- Commercial
- Residential
- Care

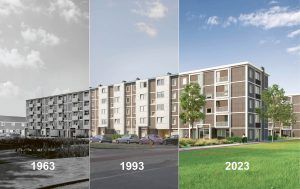
Circular porch apartments De Punt, Amsterdam-Osdorp
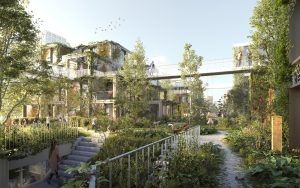
Nature-inclusive residential area Weespertrekvaart, Amsterdam
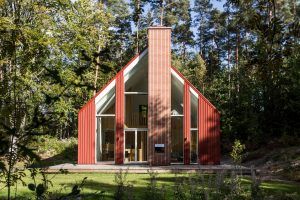
Self-sufficient house in the forest, Sweden
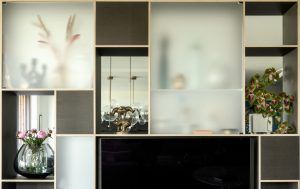
House interior, Amsterdam
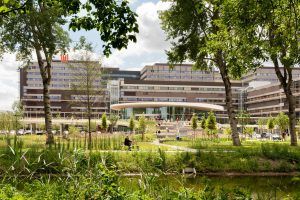
Entrance park and pavilion Amsterdam UMC, AMC location

Sustainability and topping Geuzenveld flat, Amsterdam
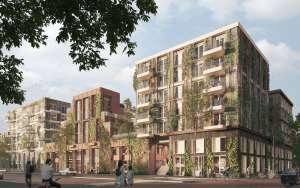
24-hour facility for sheltered housing, Amsterdam
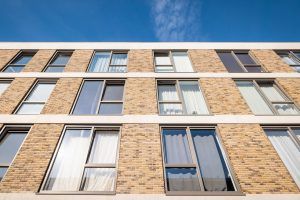
116 Social housing, Slotermeer, Amsterdam
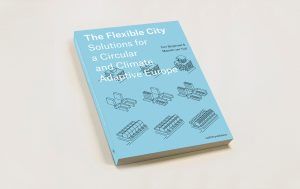
The Flexible City – Solutions for a Circular and Climate Adaptive Europe
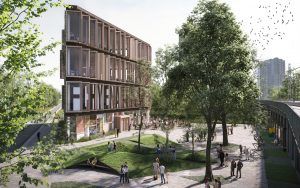
Circular business complex De Kleine Omval, Amsterdam

Space for working in Amsterdam Nieuw-West

Expansion of the National Rescue Museum, Den Helder
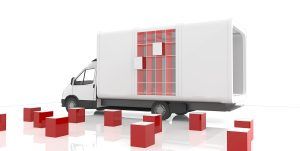
Multimobiel
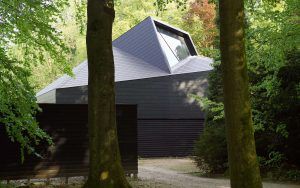
Schovenhorst Visitor Center, Putten
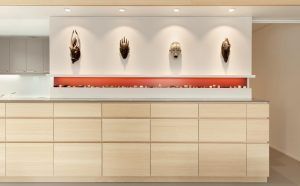
House interior, Amsterdam
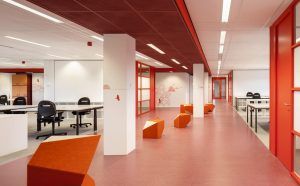
Circular office Panorama West, Amsterdam
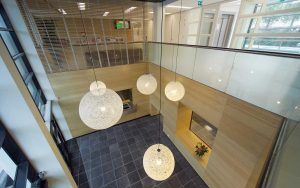
Housing Public Prosecution Service, Groningen
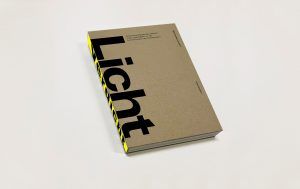
Densification of Weena Point, Rotterdam

Renovation of a house, Houten
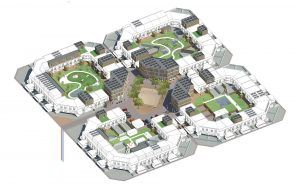
the Commons, multi-generational courts for Almere-Haven
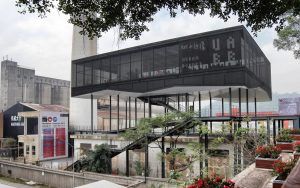
Entreepaviljoen Value Factory, Shenzhen, China
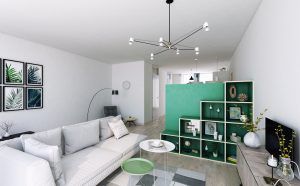
Micro apartments de Ivens, Amsterdam-IJburg




