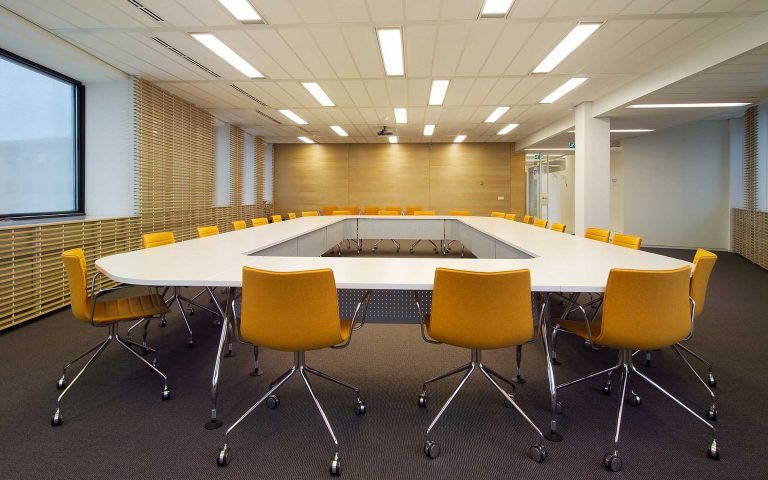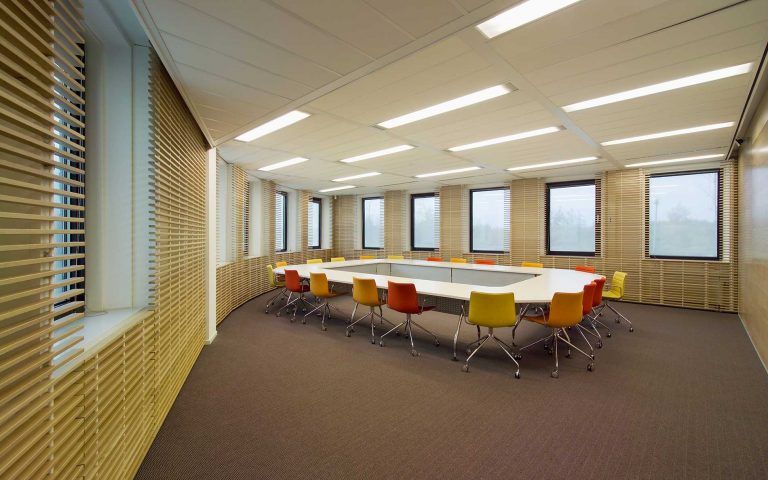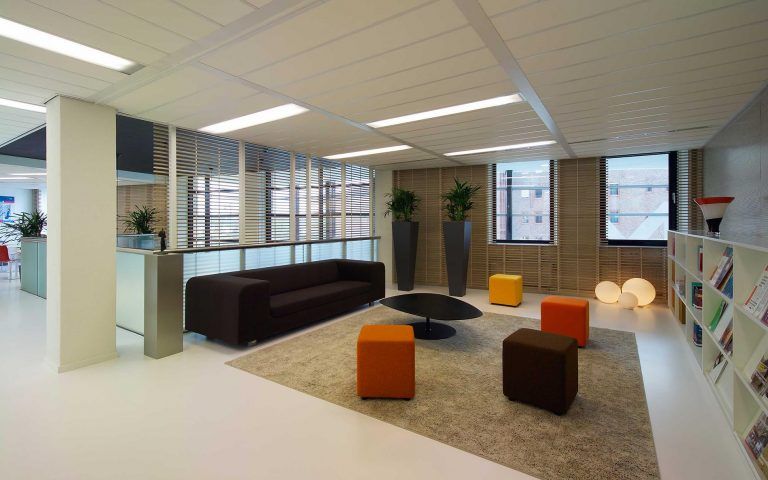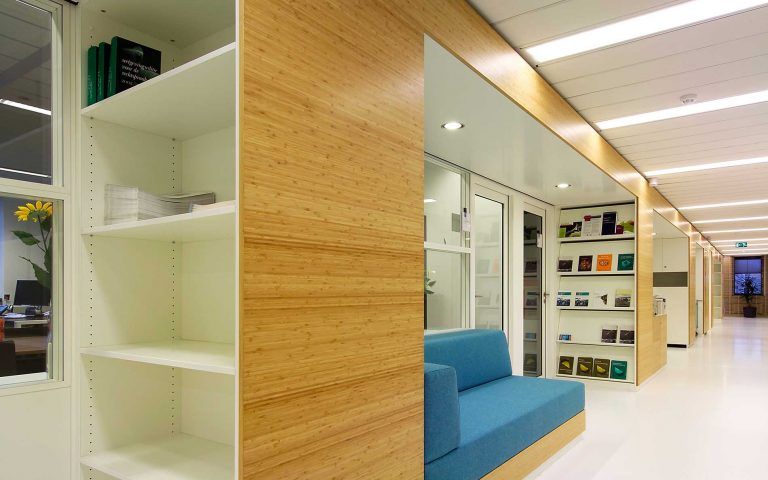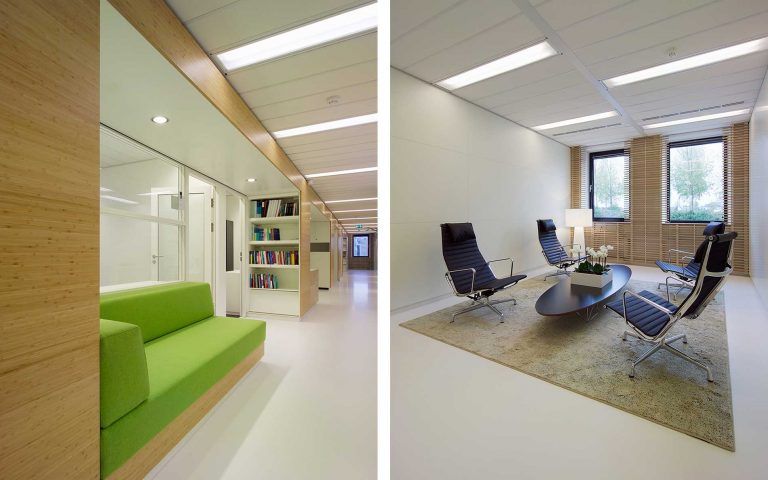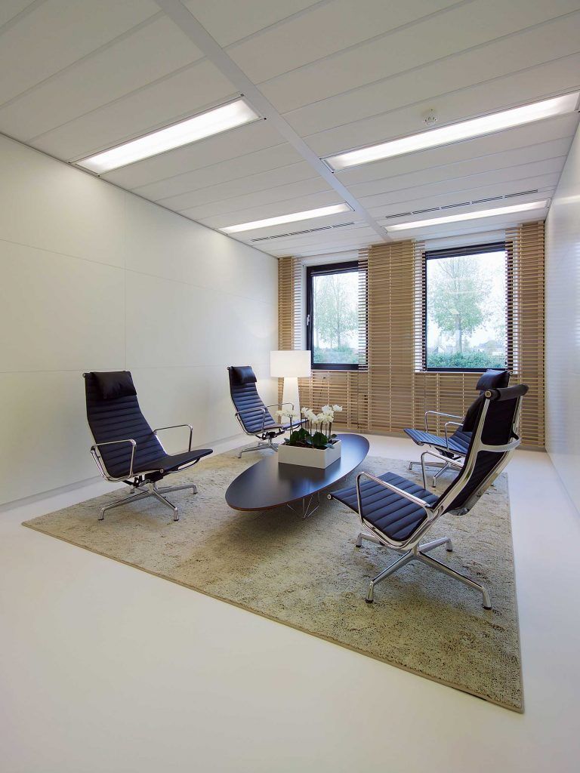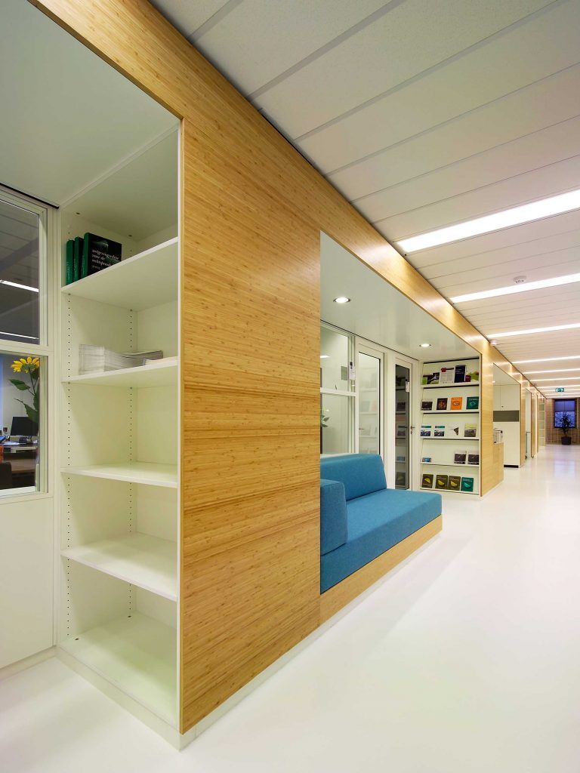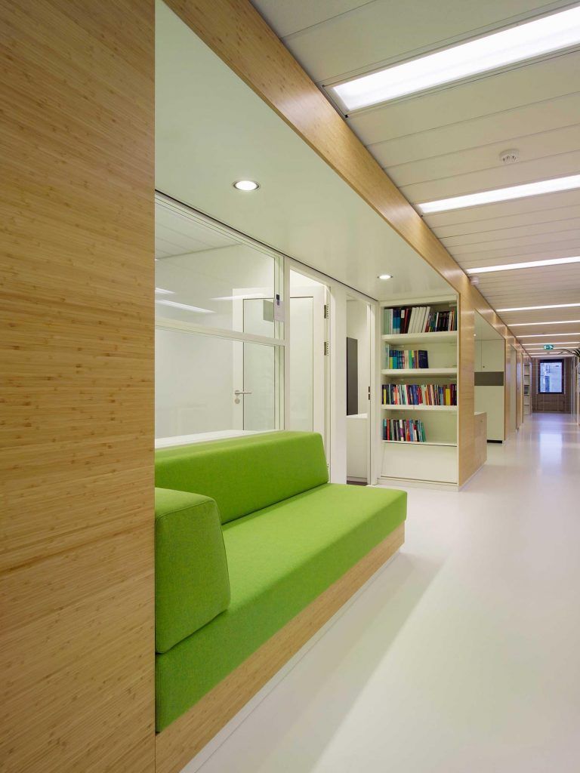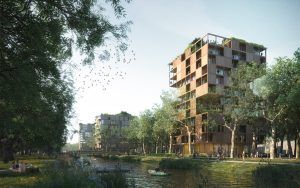
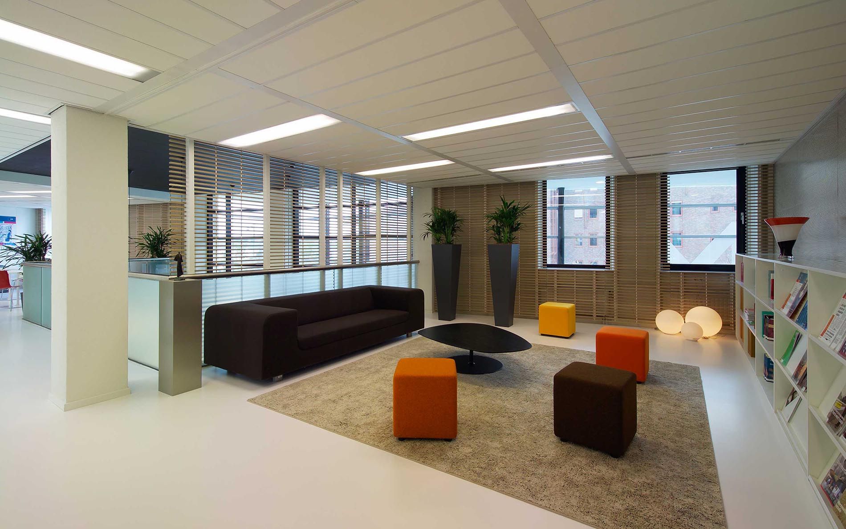
Housing Public Prosecution Service, Groningen
In this 6,000 m2 office interior, the collective space is designed as a continuous zone, providing a counterbalance to the lockable private workplaces desired by the user. The Program of Requirements for the Public Prosecution Service has high technical installation, security and representativeness requirements.
The collective zone is mainly materialized with wood. In the centrally located rooms, places have been 'saved out' for copying, sitting, meeting, discussing and relaxing. To improve orientation, we have introduced subtle color differences between the floors. The ceiling of the collective zone has custom-made fixtures.
The assignment was to accommodate the Public Prosecution Service with its additional representation and security requirements in a standard office building, which in principle is not intended for this specific program of requirements.
Client: Government Building Agency
Location: Groningen
Status: realized 2008
Collaboration: HVM, BAM, Imtech, Maars
- All
- Public Buildings
- Research
- Commercial
- Residential
- Care

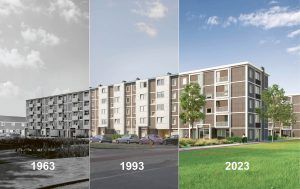
Circular porch apartments De Punt, Amsterdam-Osdorp
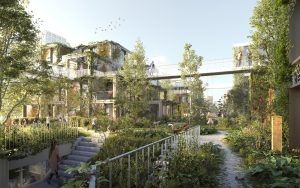
Nature-inclusive residential area Weespertrekvaart, Amsterdam
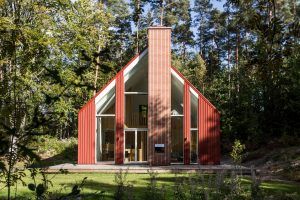
Self-sufficient house in the forest, Sweden
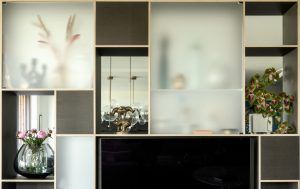
House interior, Amsterdam
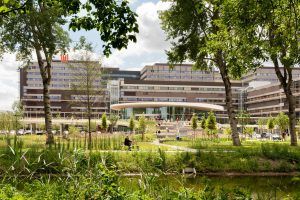
Entrance park and pavilion Amsterdam UMC, AMC location

Sustainability and topping Geuzenveld flat, Amsterdam
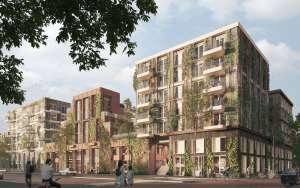
24-hour facility for sheltered housing, Amsterdam
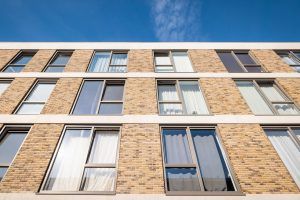
116 Social housing, Slotermeer, Amsterdam
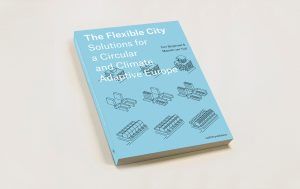
The Flexible City – Solutions for a Circular and Climate Adaptive Europe
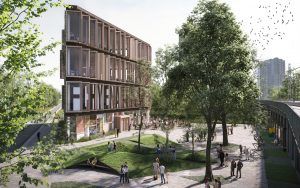
Circular business complex De Kleine Omval, Amsterdam

Space for working in Amsterdam Nieuw-West

Expansion of the National Rescue Museum, Den Helder

Multimobiel
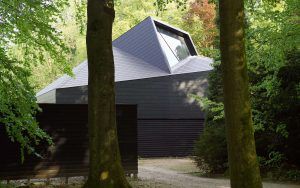
Schovenhorst Visitor Center, Putten
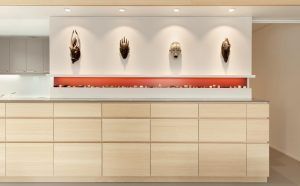
House interior, Amsterdam
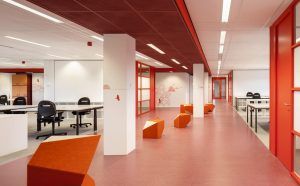
Circular office Panorama West, Amsterdam
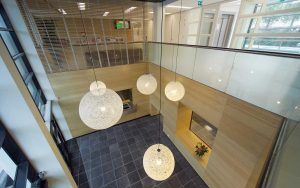
Housing Public Prosecution Service, Groningen
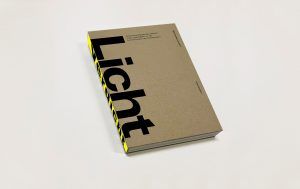
Densification of Weena Point, Rotterdam

Renovation of a house, Houten
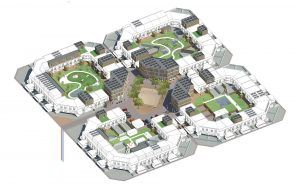
the Commons, multi-generational courts for Almere-Haven
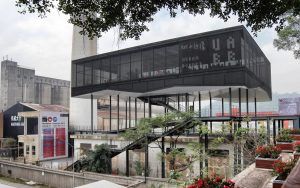
Entreepaviljoen Value Factory, Shenzhen, China
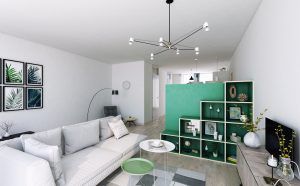
Micro apartments de Ivens, Amsterdam-IJburg




