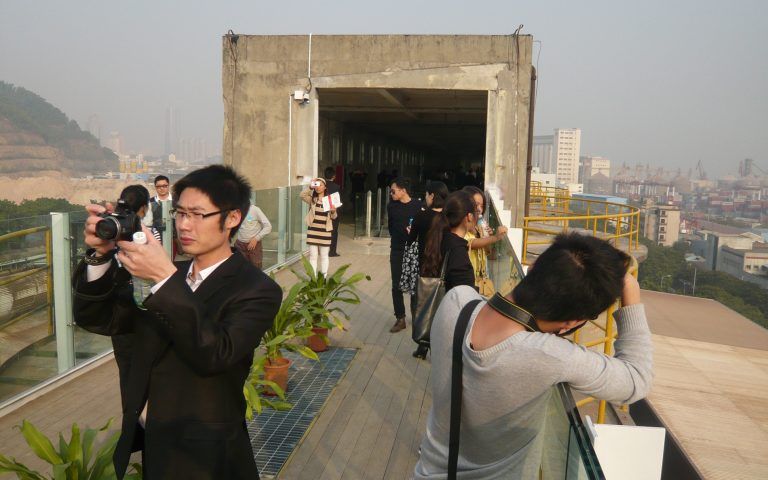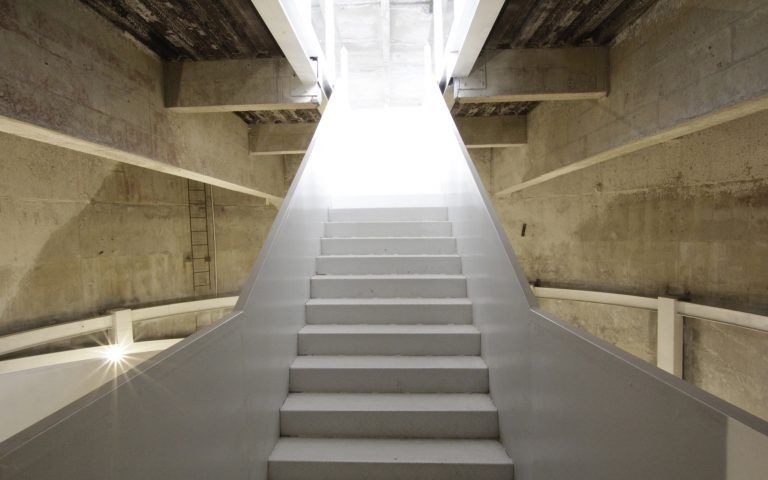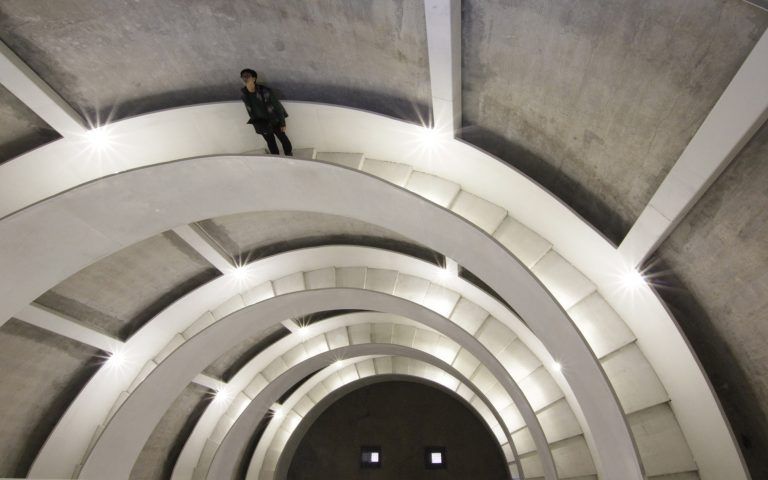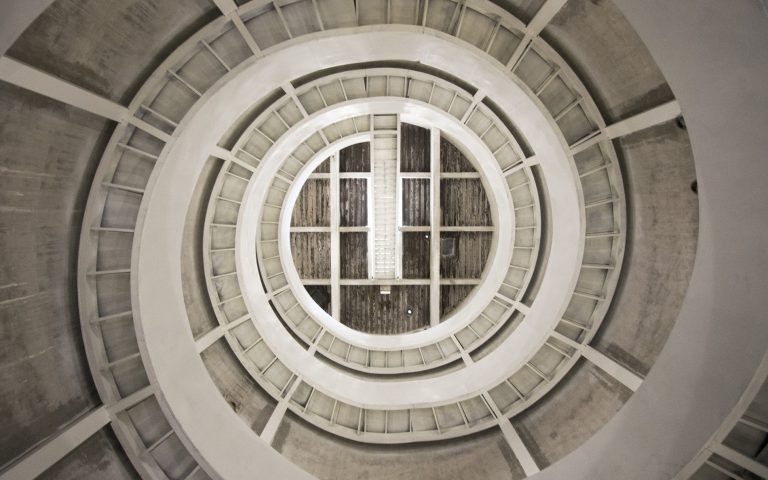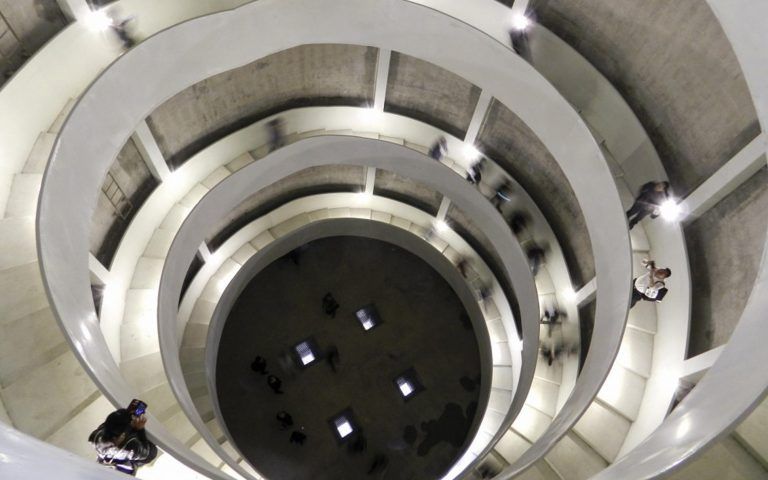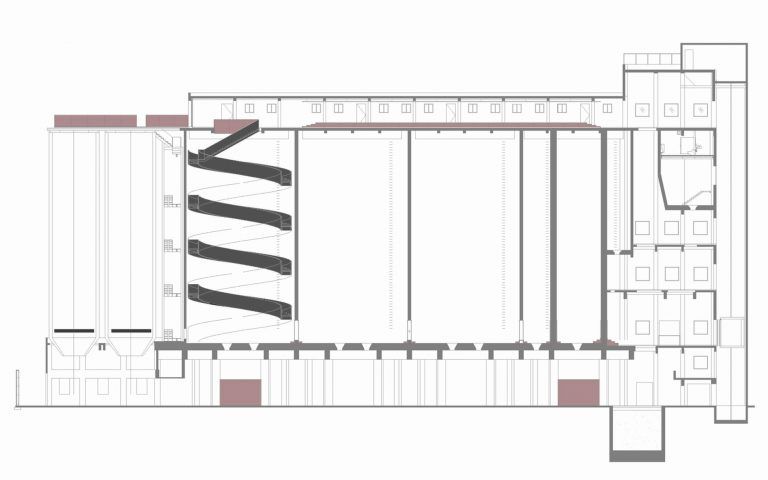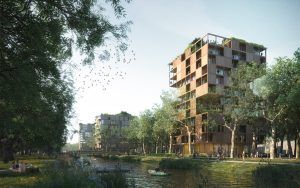

Silogebouw, Value Factory,
Shenzhen, China
The transformation of an old glass factory into an exhibition area with exhibition spaces, the so-called “Value Factory”, will accommodate the Shenzen and Hong Kong Bi-city Biennale of Urbanism and Architecture. The sand storage silo, naturally rich in spectacular spaces, has been made publicly accessible by sawing large holes in the thick-walled concrete, filling recesses in the floors with large glass plates and installing a spiral staircase in one of the silos.
As part of an international team of architects, we designed the transformation of an old glass factory into the Value Factory, the venue for the Shenzen, Hong Kong Bi-city Biennlae of Urbanism and Architecture. This event is seen as a first step to sustainably transform this location into a creative hub. At an early stage, we analyzed the location together with curator Ole Bouman and established a toolbox with design principles. The design principles for the location and the principle details for the various buildings were then determined in a multi-day on-site workshop with 15 architects.
The sand storage silo was already so rich in spectacular spaces that it essentially only needed to be made accessible to the public with a new routing. By sawing large holes in the thick-walled concrete, filling the gaps in the floors with large glass plates and installing a spiral staircase in one of the silos, the public can reach the panoramic terrace on top of the silos. A transparent glass catwalk table has also been created on the top floor. With a new smooth white cast floor, the experience of the rough finish of the walls and ceilings, with peeling paint, has been enhanced.
- All
- Public Buildings
- Research
- Commercial
- Residential
- Care

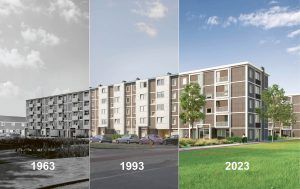
Circular porch apartments De Punt, Amsterdam-Osdorp
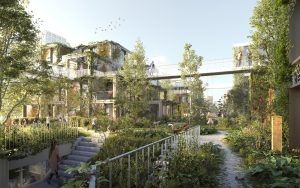
Nature-inclusive residential area Weespertrekvaart, Amsterdam
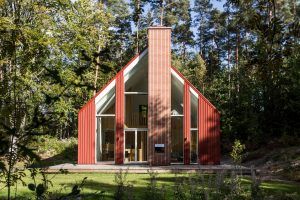
Self-sufficient house in the forest, Sweden

House interior, Amsterdam

Entrance park and pavilion Amsterdam UMC, AMC location

Sustainability and topping Geuzenveld flat, Amsterdam
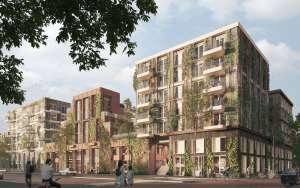
24-hour facility for sheltered housing, Amsterdam

116 Social housing, Slotermeer, Amsterdam
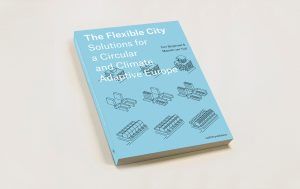
The Flexible City – Solutions for a Circular and Climate Adaptive Europe
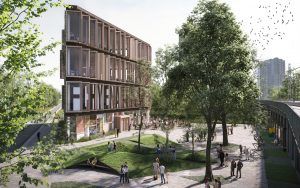
Circular business complex De Kleine Omval, Amsterdam

Space for working in Amsterdam Nieuw-West

Expansion of the National Rescue Museum, Den Helder

Multimobiel
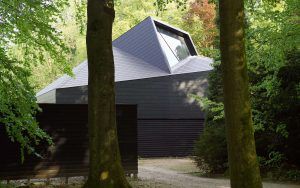
Schovenhorst Visitor Center, Putten
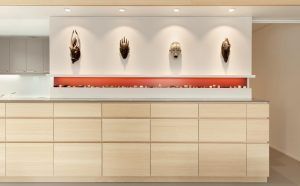
House interior, Amsterdam
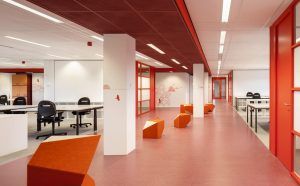
Circular office Panorama West, Amsterdam
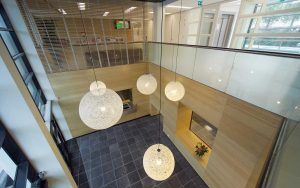
Housing Public Prosecution Service, Groningen

Densification of Weena Point, Rotterdam

Renovation of a house, Houten
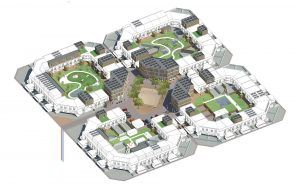
the Commons, multi-generational courts for Almere-Haven
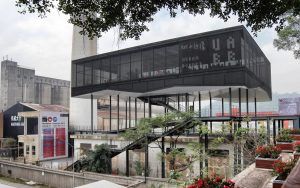
Entreepaviljoen Value Factory, Shenzhen, China
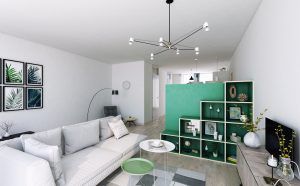
Micro apartments de Ivens, Amsterdam-IJburg







