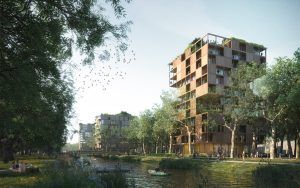

Family home, Amsterdam-IJburg
The spatial layout of this free plot house is determined by a centrally located core, where fixed elements such as sanitary facilities, storage spaces and the kitchen are organized on each floor. Straight through the cores, an open staircase space brings daylight deep into the heart of the home.
The spatial layout of this free plot house is determined by a centrally located core, where fixed elements such as sanitary facilities, storage spaces and the kitchen are organized on each floor. The core is marked on each floor by a wooden wall. Straight through the cores, an open staircase space brings daylight deep into the heart of the home.
Rondom de kernen is de ruimte op elke verdieping vrij indeelbaar.
Het uiterlijk van de woning wordt getekend door een felgele baksteen met Hilversums formaat. Deze steen, samen met het opvallende puntdak maken de woning tot een optimistisch herkenningspunt in een buurt die veelal gekenmerkt wordt door donkere, kubische bouwvolumes.
- All
- Public Buildings
- Research
- Commercial
- Residential
- Care

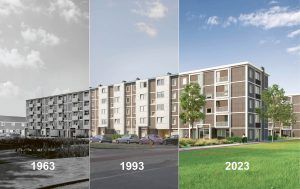
Circular porch apartments De Punt, Amsterdam-Osdorp
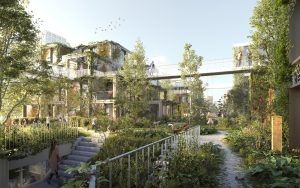
Nature-inclusive residential area Weespertrekvaart, Amsterdam
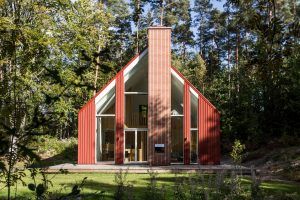
Self-sufficient house in the forest, Sweden
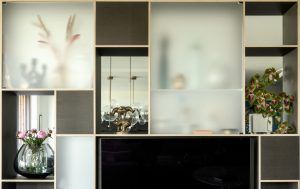
House interior, Amsterdam
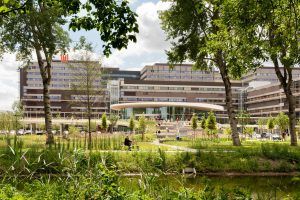
Entrance park and pavilion Amsterdam UMC, AMC location

Sustainability and topping Geuzenveld flat, Amsterdam
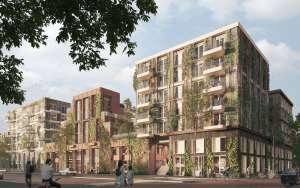
24-hour facility for sheltered housing, Amsterdam
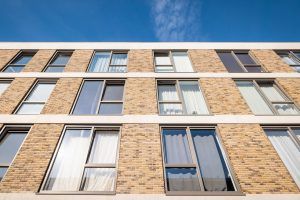
116 Social housing, Slotermeer, Amsterdam
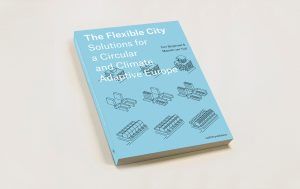
The Flexible City – Solutions for a Circular and Climate Adaptive Europe
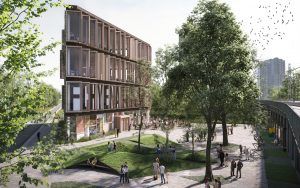
Circular business complex De Kleine Omval, Amsterdam

Space for working in Amsterdam Nieuw-West

Expansion of the National Rescue Museum, Den Helder

Multimobiel
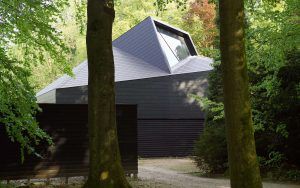
Schovenhorst Visitor Center, Putten
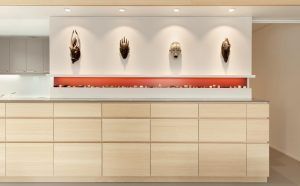
House interior, Amsterdam
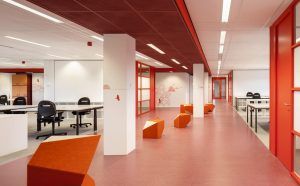
Circular office Panorama West, Amsterdam
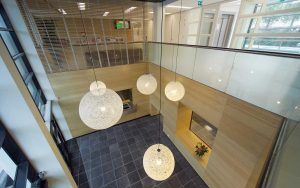
Housing Public Prosecution Service, Groningen
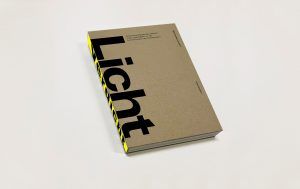
Densification of Weena Point, Rotterdam

Renovation of a house, Houten
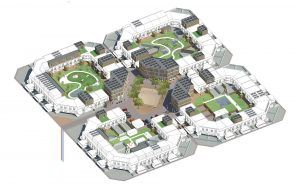
the Commons, multi-generational courts for Almere-Haven
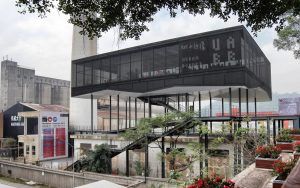
Entreepaviljoen Value Factory, Shenzhen, China
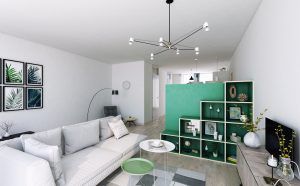
Micro apartments de Ivens, Amsterdam-IJburg












