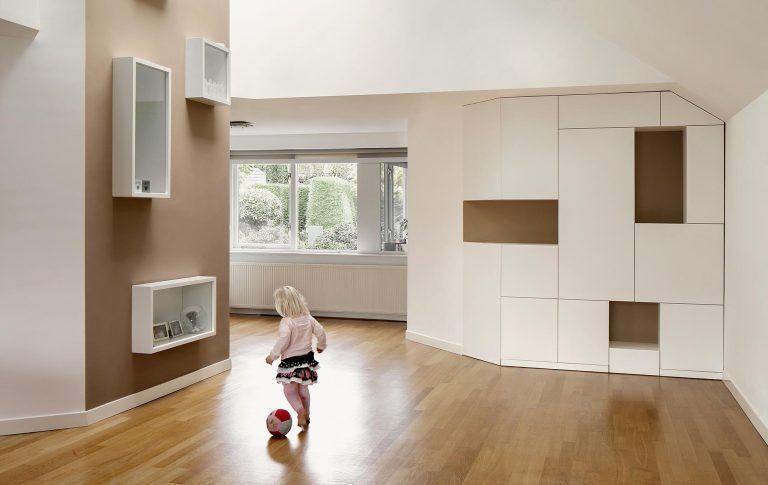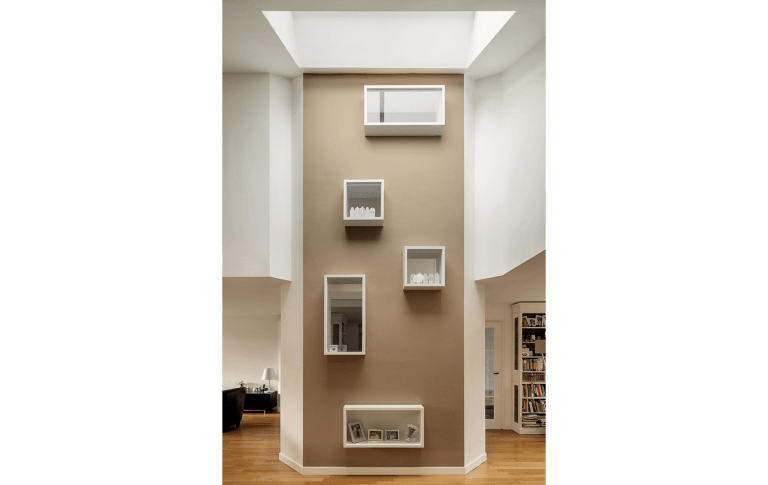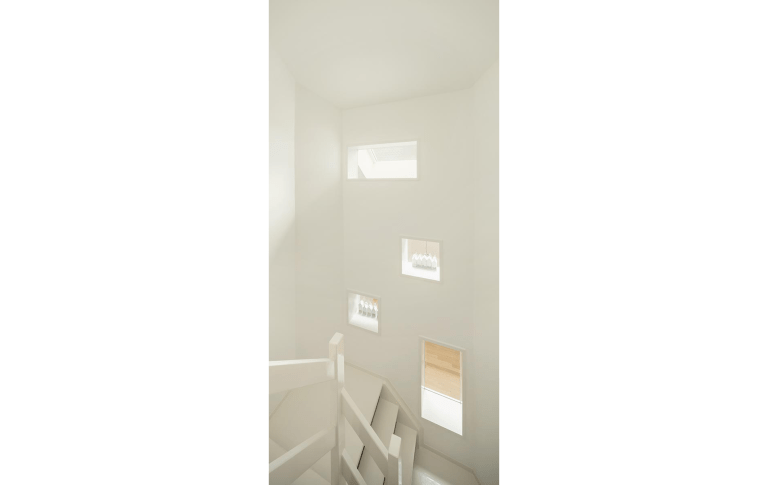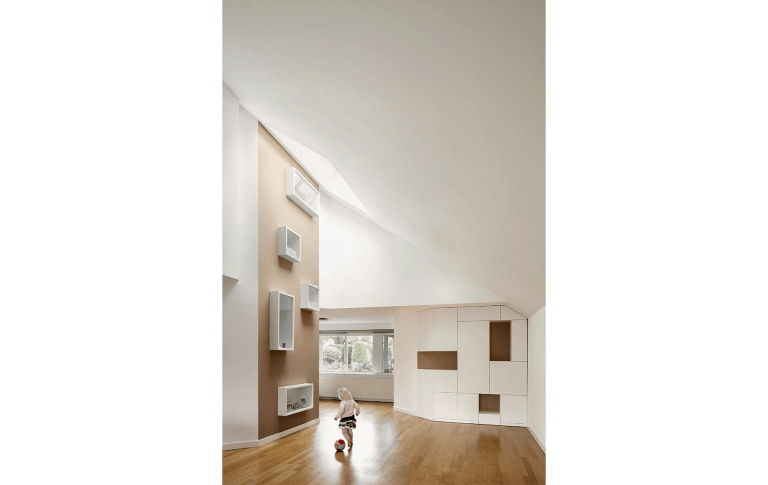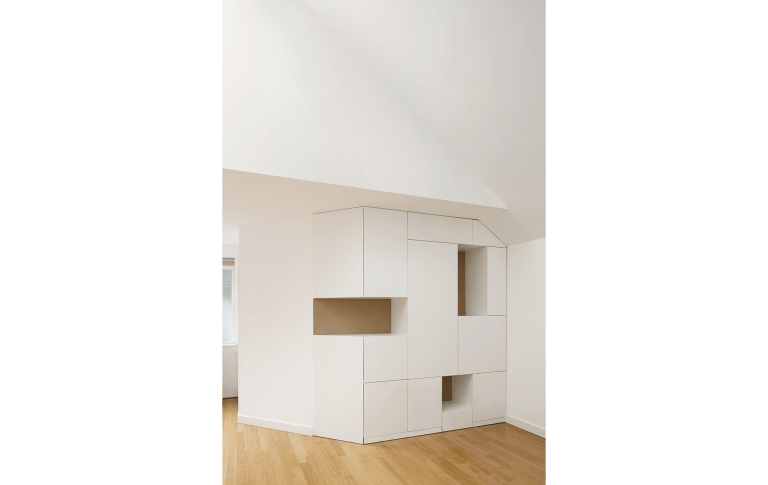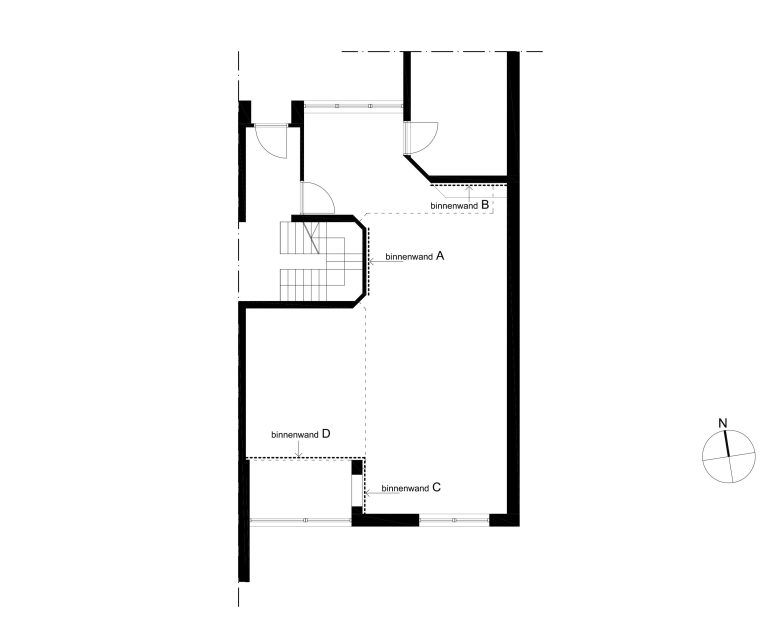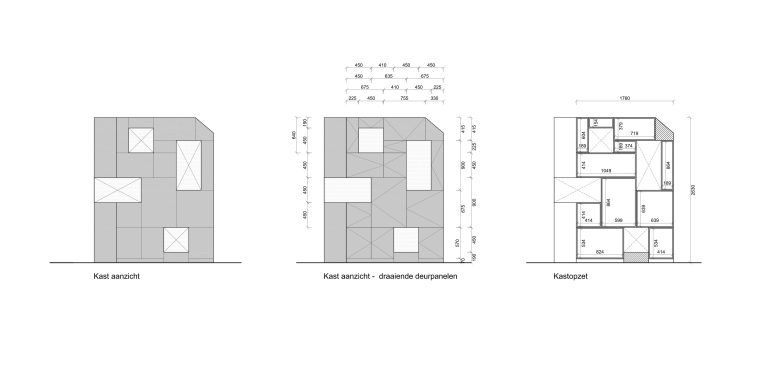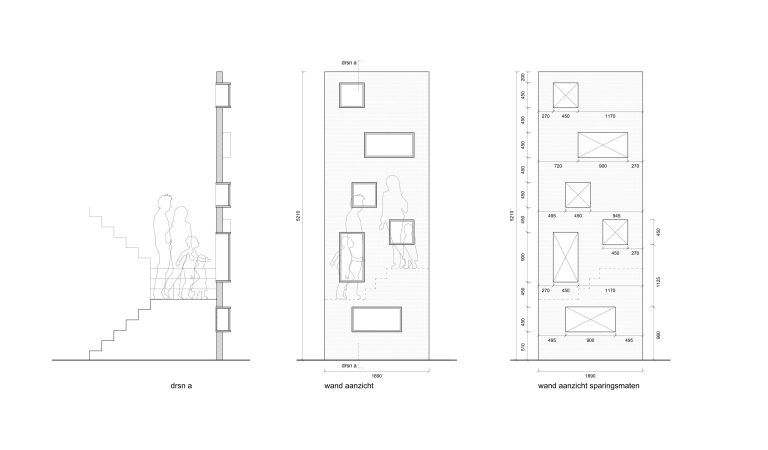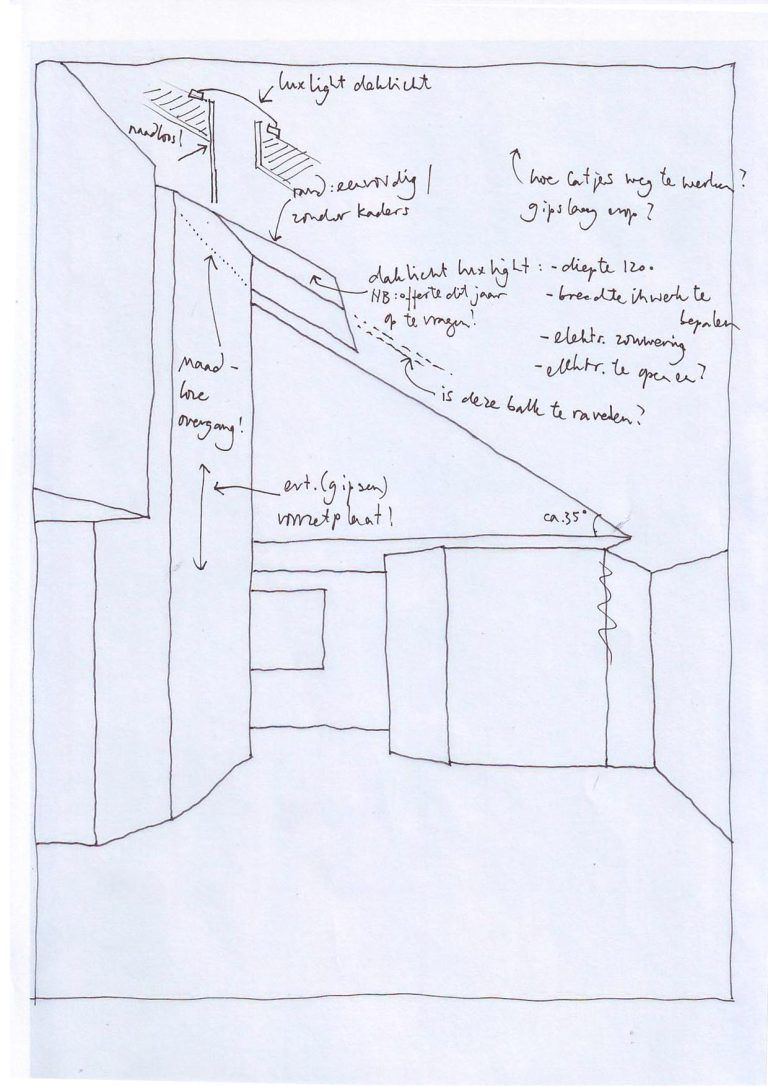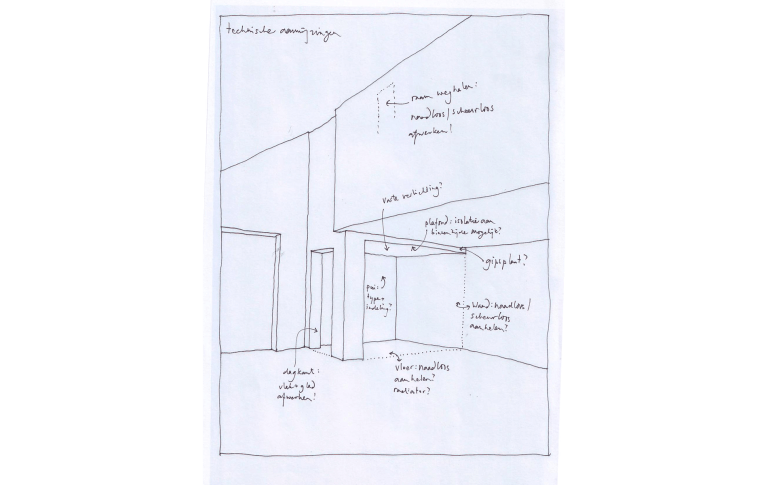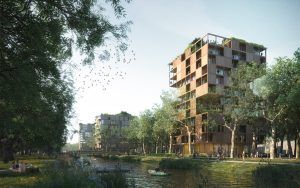
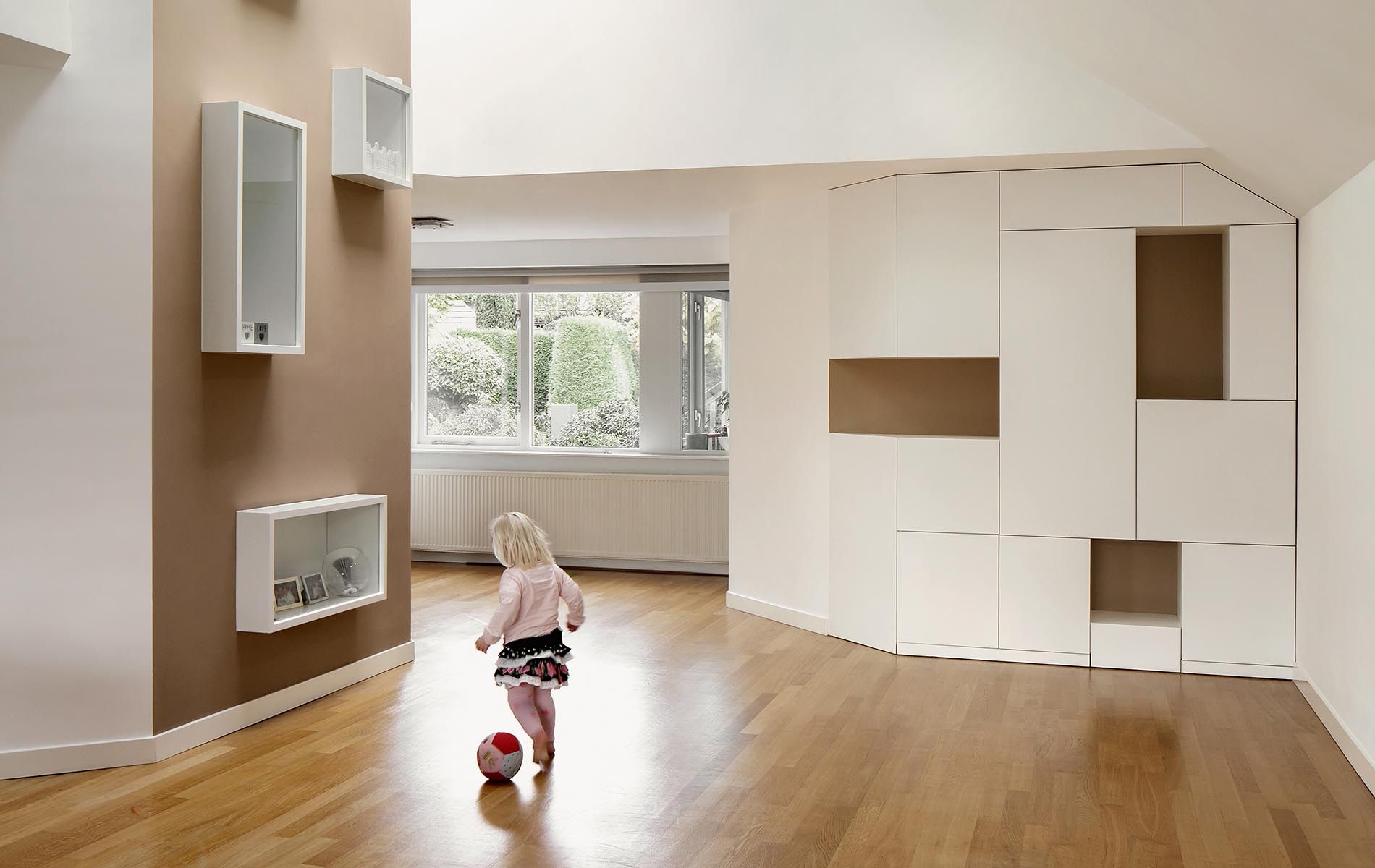
renovation of a house in Houten
When a home from the early 1980s in Houten receives new residents, they want it to better meet their housing needs. The house will be adapted to Temp.'s design, whereby the house will be enlarged, daylight can reach deep into the house and the living space will have more spatial coherence and quality.
The central part of the deep house is very dark. Part of the home transformation is a skylight in this part of the home. This, in combination with a series of openings in the load-bearing wall of the indoor stairwell, gives the home interior more quality.
On the garden side, the living space is expanded by adding a covered outdoor space to the house. A sophisticated color plan creates more spatial coherence in the interior of the home. In the living area, some fixed cupboard elements are added in line with the rest of the design, so that the interior does not become too cluttered.
- All
- Public Buildings
- Research
- Commercial
- Residential
- Care

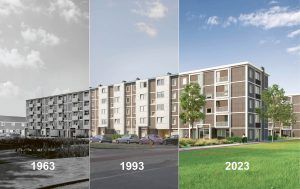
Circular porch apartments De Punt, Amsterdam-Osdorp
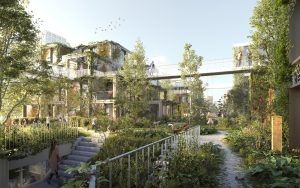
Nature-inclusive residential area Weespertrekvaart, Amsterdam
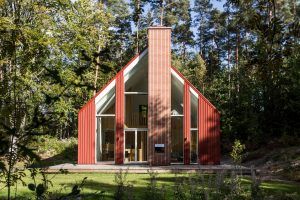
Self-sufficient house in the forest, Sweden
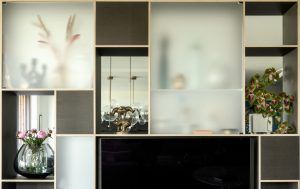
House interior, Amsterdam
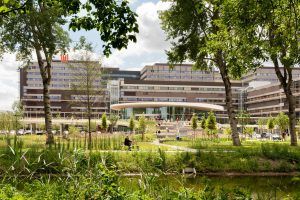
Entrance park and pavilion Amsterdam UMC, AMC location

Sustainability and topping Geuzenveld flat, Amsterdam
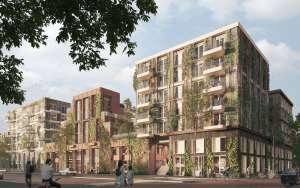
24-hour facility for sheltered housing, Amsterdam
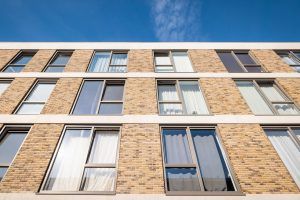
116 Social housing, Slotermeer, Amsterdam
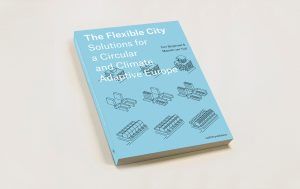
The Flexible City – Solutions for a Circular and Climate Adaptive Europe
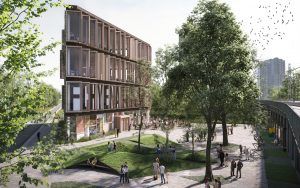
Circular business complex De Kleine Omval, Amsterdam

Space for working in Amsterdam Nieuw-West

Expansion of the National Rescue Museum, Den Helder

Multimobiel
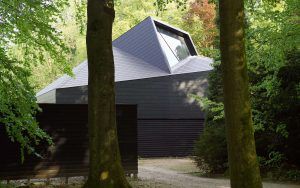
Schovenhorst Visitor Center, Putten
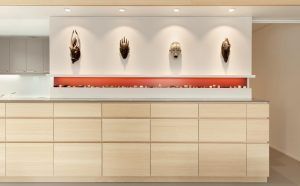
House interior, Amsterdam
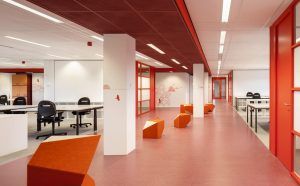
Circular office Panorama West, Amsterdam
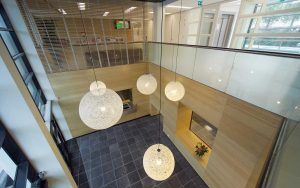
Housing Public Prosecution Service, Groningen
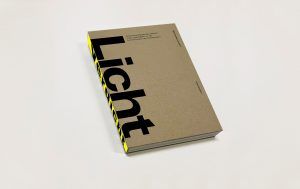
Densification of Weena Point, Rotterdam

Renovation of a house, Houten
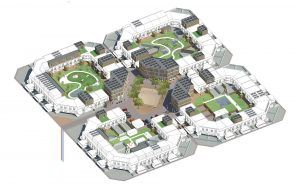
the Commons, multi-generational courts for Almere-Haven
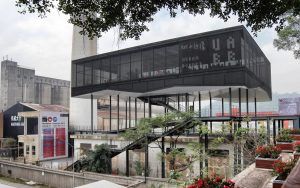
Entreepaviljoen Value Factory, Shenzhen, China
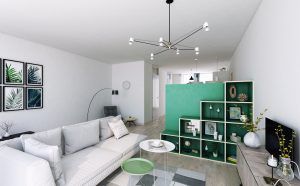
Micro apartments de Ivens, Amsterdam-IJburg



