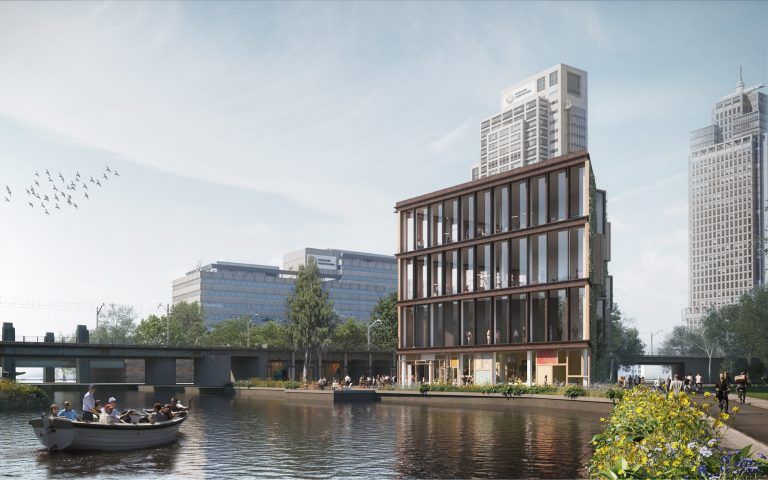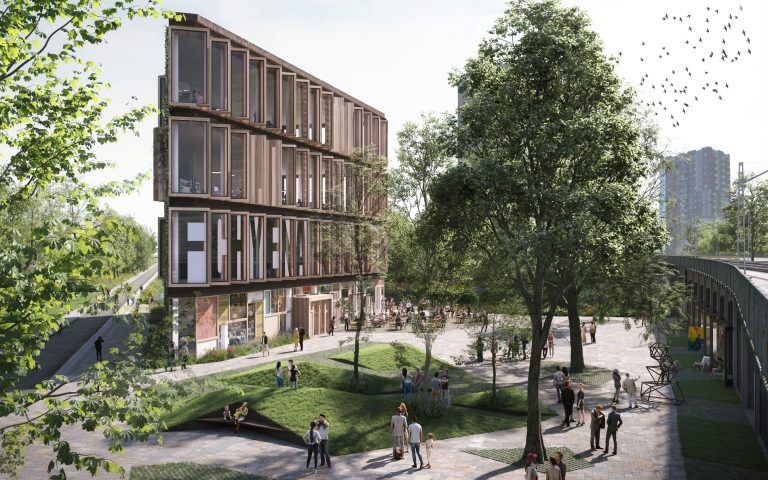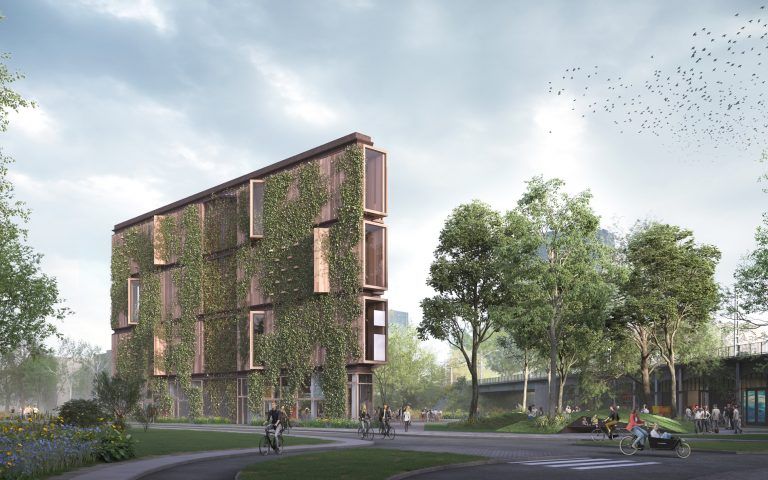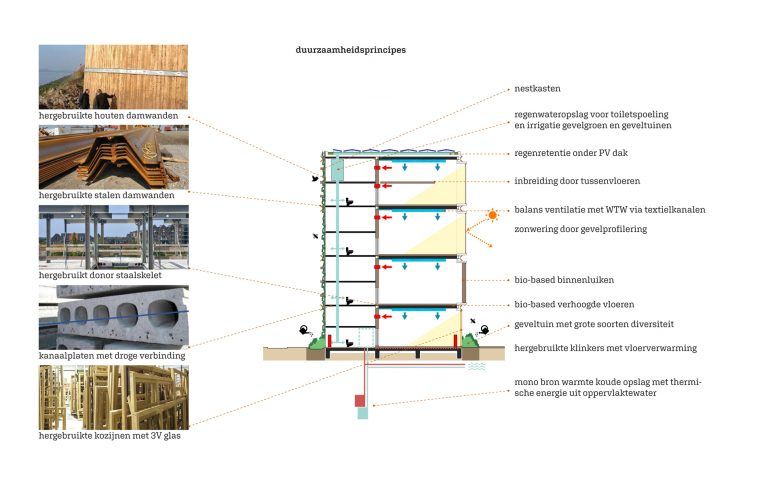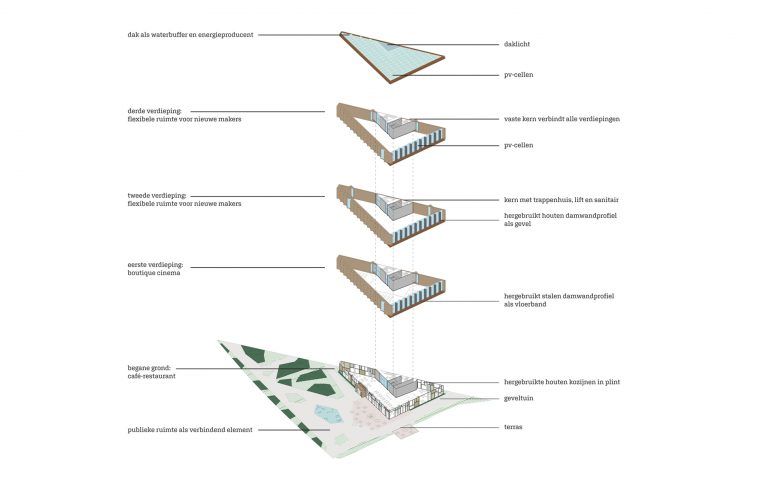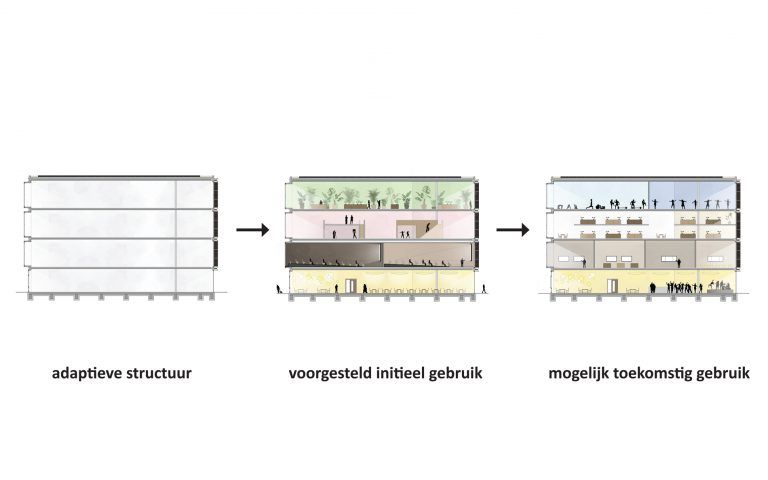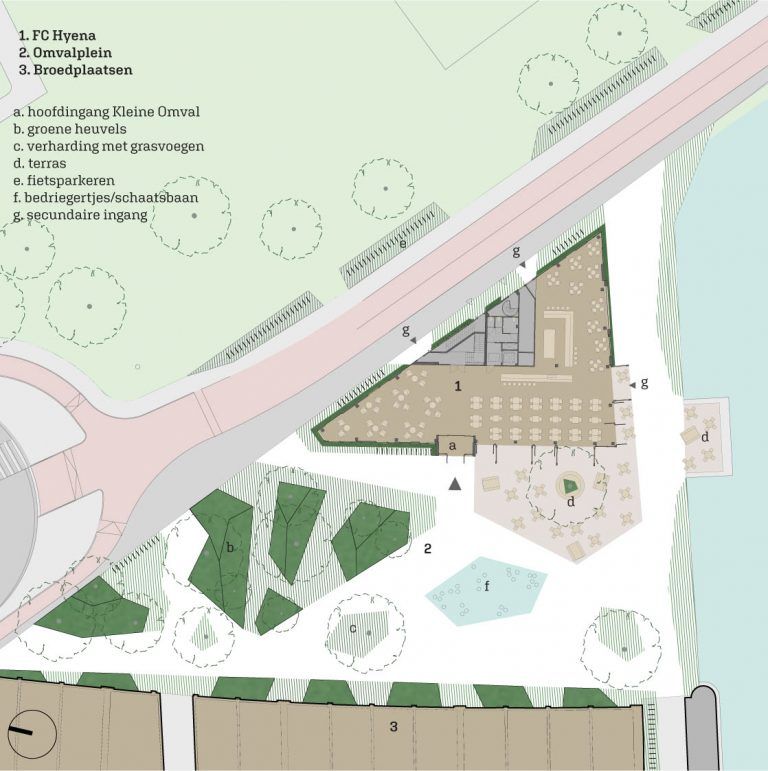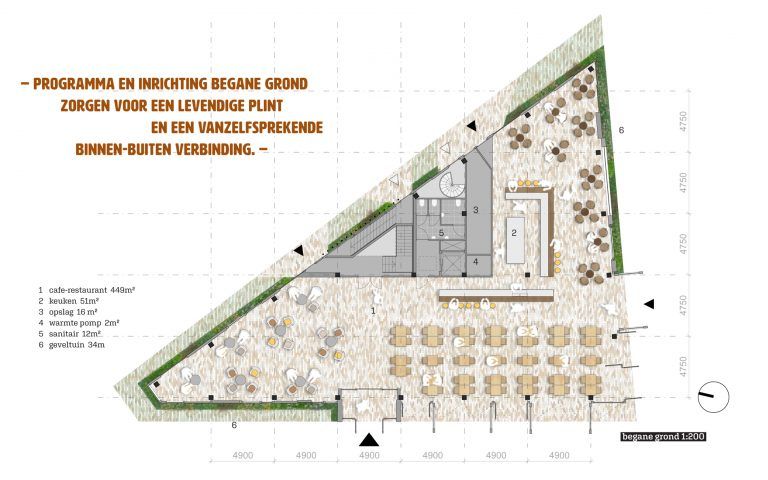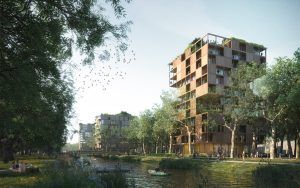
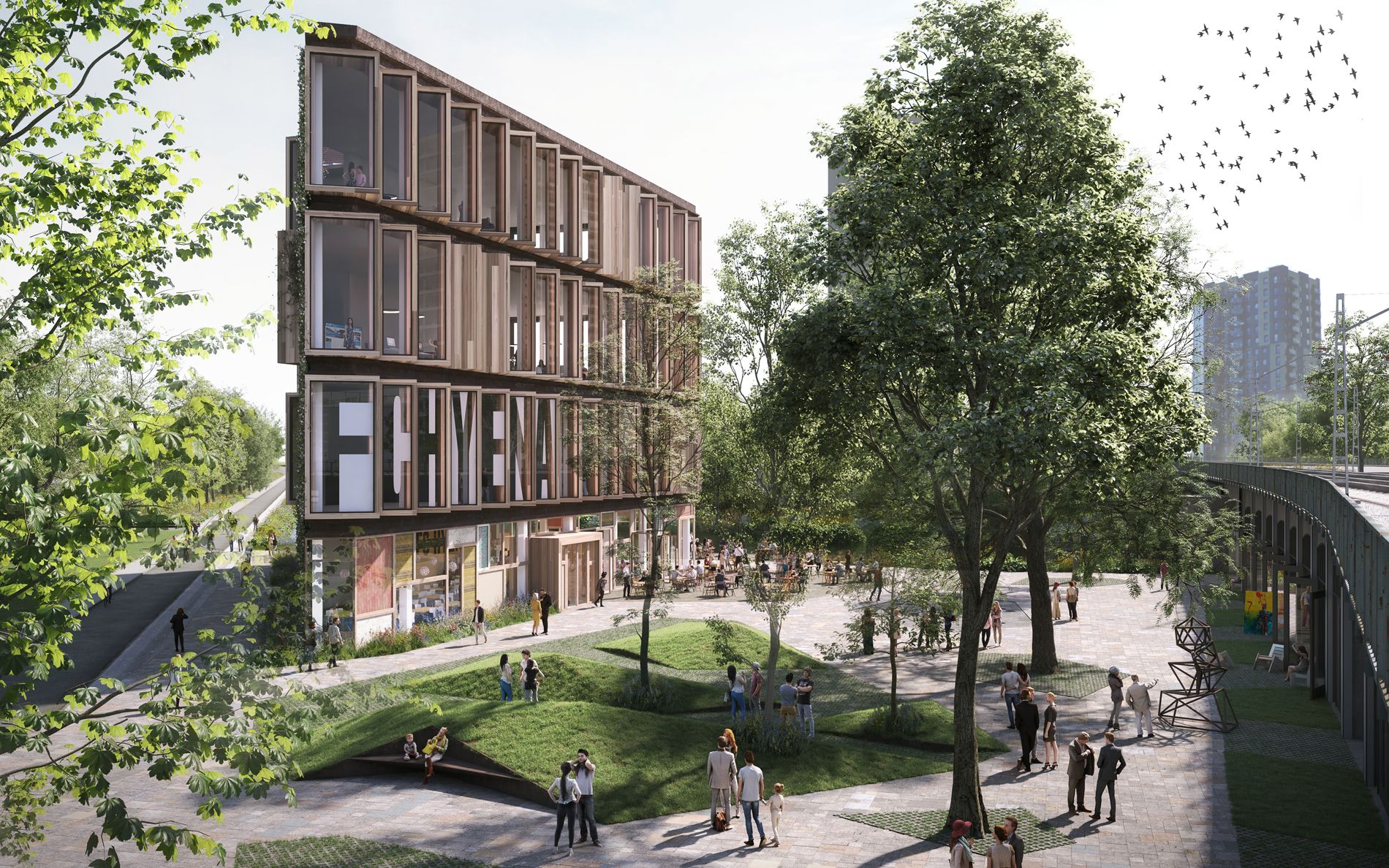
Circular business complex De Kleine Omval, Amsterdam
With its use of recycled materials, integrated nature-inclusive measures and double-height flexible floors, this sturdy building fits in with the unique fringed character of this place. Nature inclusivity, circularity and flexibility have also been consistently applied in the design of the outdoor space.
The design is circular in two ways: (1) it uses recycled materials due to its reused steel construction, hollow-core slabs and facades and (2) it is constructed from dry connections, so that these materials can also be reused later. Due to the design and orientation of the facades, the design makes maximum use of daylight, while direct sunlight is excluded. The building has a flexible structure with floors of 5.4 m high that make very diverse programs possible now and in the future. In terms of flexibility, the building achieved a score of 86% in Bream. The building is Energy Neutral (ENG) and the dimensioning of the installations also anticipates future sustainable energetic use.
Het gebouw is vormgegeven als een alzijdig object dat aansluit op de drie sterk verschillende kanten van de locatie. De Westgevel met haar verticale sheddaken vormt een knipoog naar de industriële gebouwen die vroeger aan deze kant van het spoor stonden. De Oostgevel verwijst door haar kleurgebruik, relatieve geslotenheid, compositie met driedeling subtiel naar het oorspronkelijke vroeg 20e eeuwse bakstenen bebouwingslint met erkers aan de Weesperzijde. De Zuidgevel vormt een opvallend hoogteaccent op de zichtlijn langs de Weespertrekvaart. De gevel is gezien langs de WTV volledig transparant, maar heeft ook geintegreerde PV cellen pal op het zuiden gericht. Hierdoor ziet de gevel er anders uit vanuit verschillende standpunten.
Met ons ontwerp hebben we veel aandacht besteed aan het integreren van nestkasten, geveltuinen met diversiteit aan plantensoorten en rainproof maatregelen. Deze zijn afleesbaar aan het gebouw en zijn onderdeel van de architectuur.
- All
- Public Buildings
- Research
- Commercial
- Residential
- Care

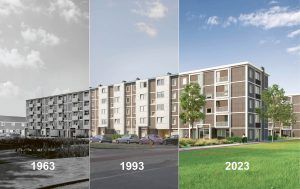
Circular porch apartments De Punt, Amsterdam-Osdorp
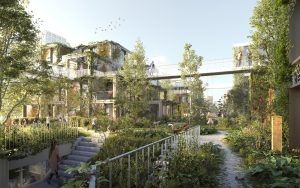
Nature-inclusive residential area Weespertrekvaart, Amsterdam
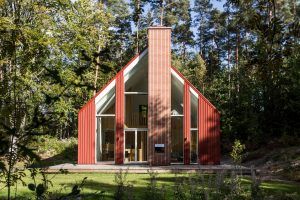
Self-sufficient house in the forest, Sweden
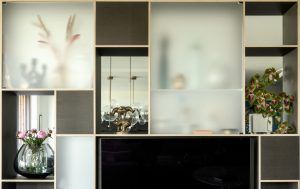
House interior, Amsterdam
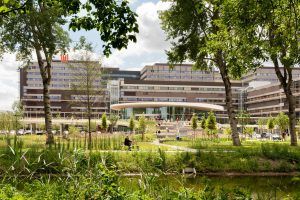
Entrance park and pavilion Amsterdam UMC, AMC location

Sustainability and topping Geuzenveld flat, Amsterdam
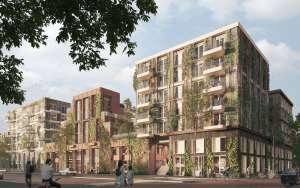
24-hour facility for sheltered housing, Amsterdam
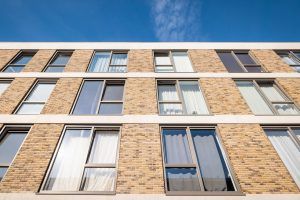
116 Social housing, Slotermeer, Amsterdam
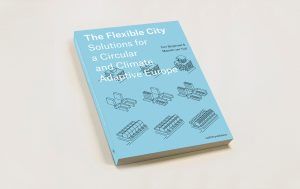
The Flexible City – Solutions for a Circular and Climate Adaptive Europe
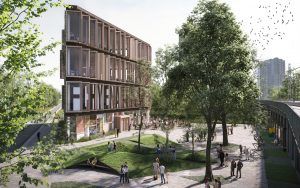
Circular business complex De Kleine Omval, Amsterdam

Space for working in Amsterdam Nieuw-West

Expansion of the National Rescue Museum, Den Helder

Multimobiel
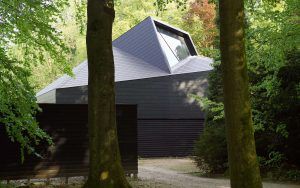
Schovenhorst Visitor Center, Putten
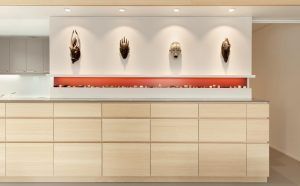
House interior, Amsterdam
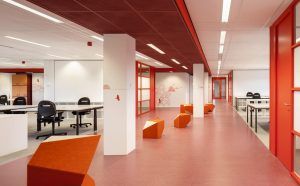
Circular office Panorama West, Amsterdam
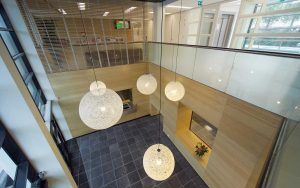
Housing Public Prosecution Service, Groningen
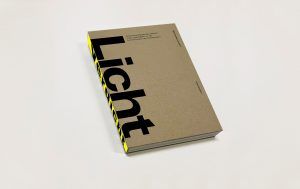
Densification of Weena Point, Rotterdam

Renovation of a house, Houten
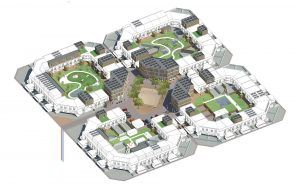
the Commons, multi-generational courts for Almere-Haven
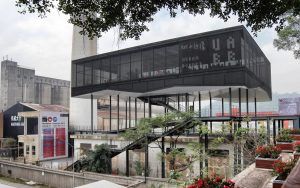
Entreepaviljoen Value Factory, Shenzhen, China
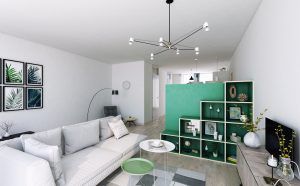
Micro apartments de Ivens, Amsterdam-IJburg



