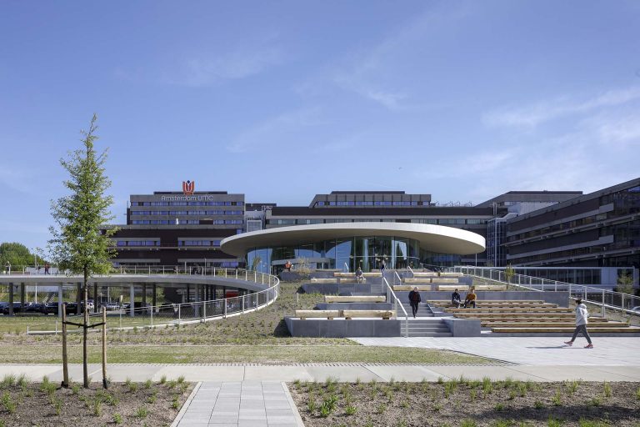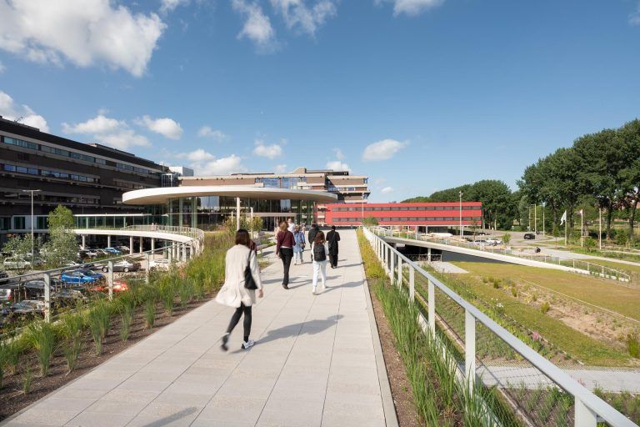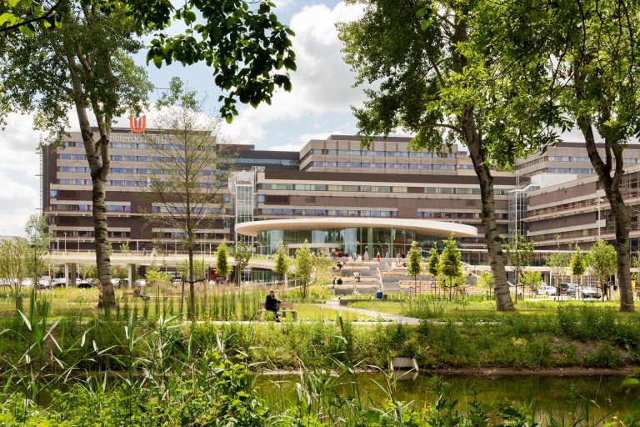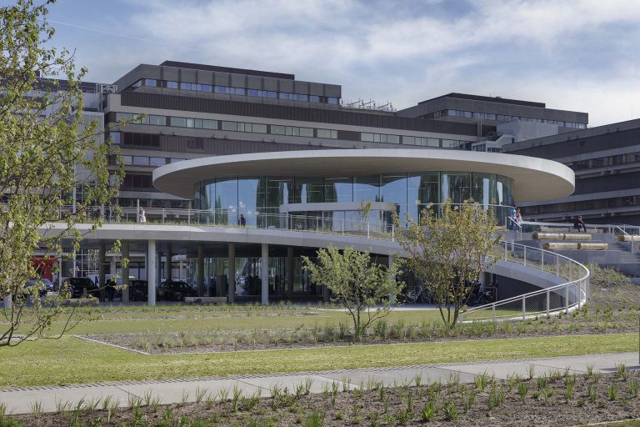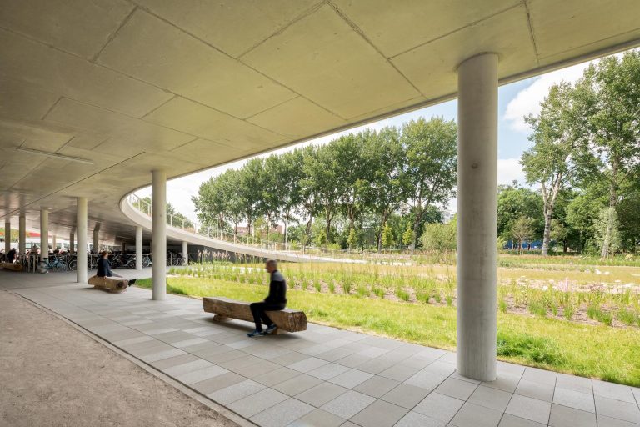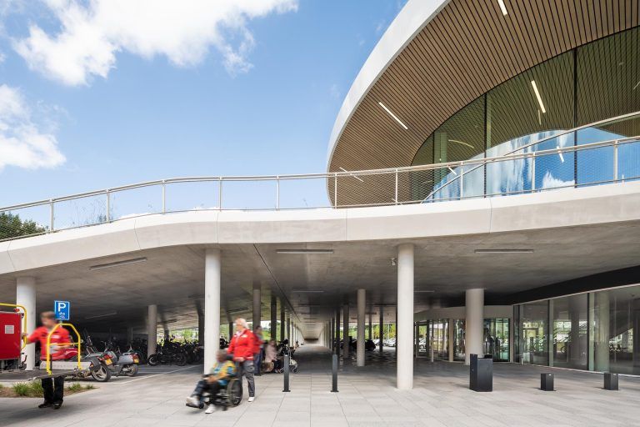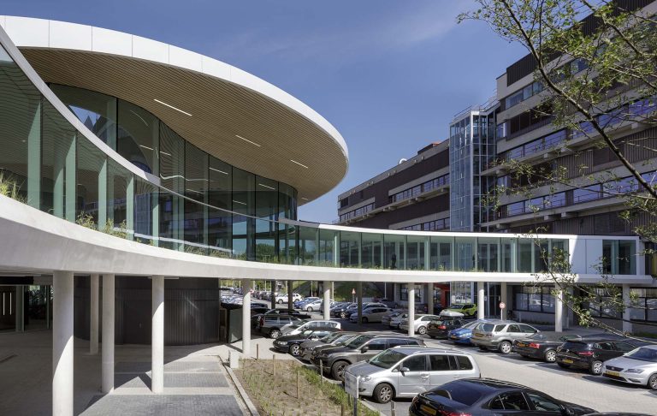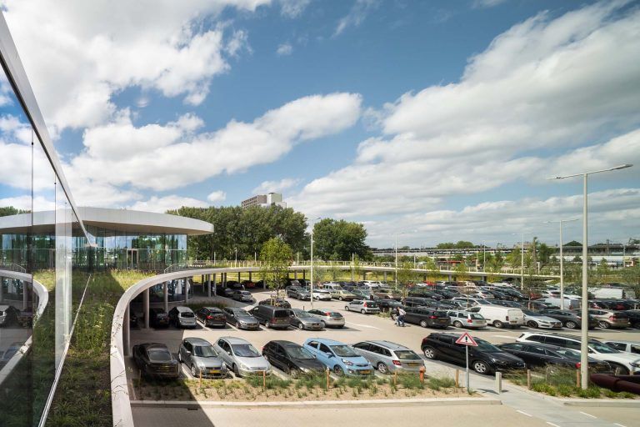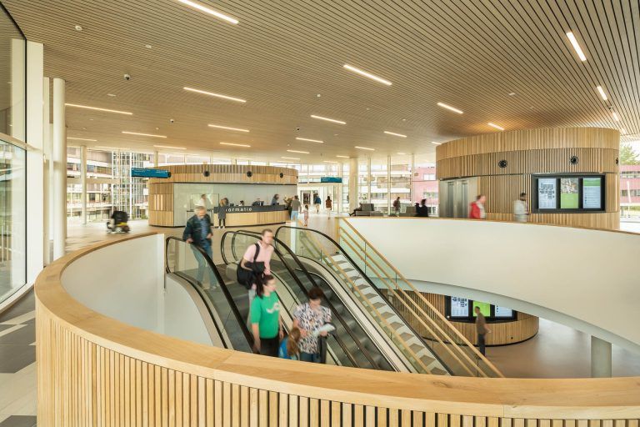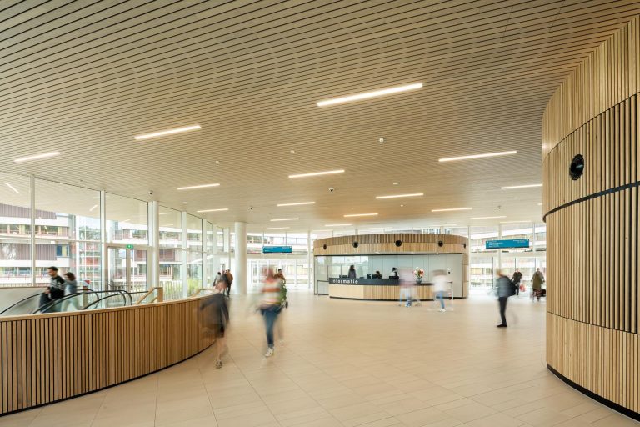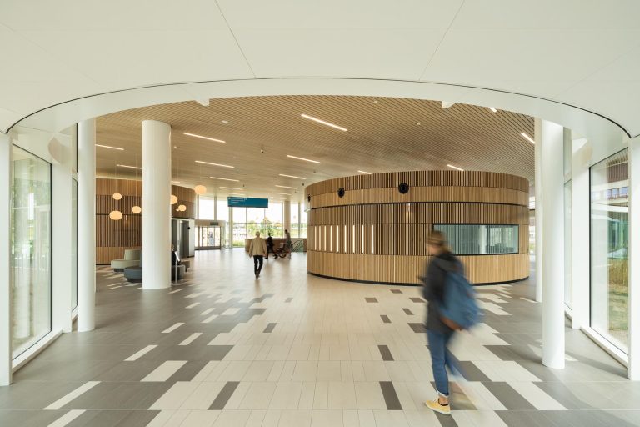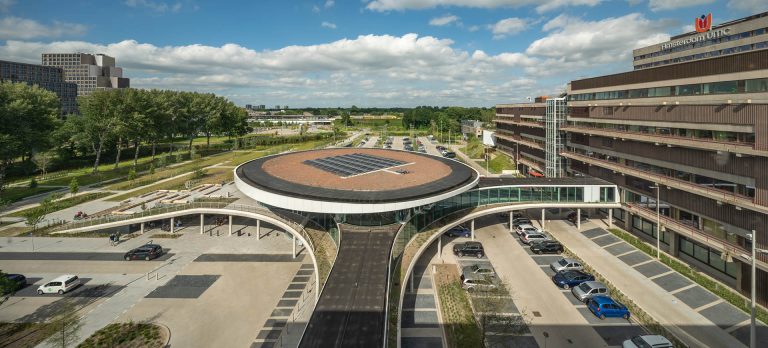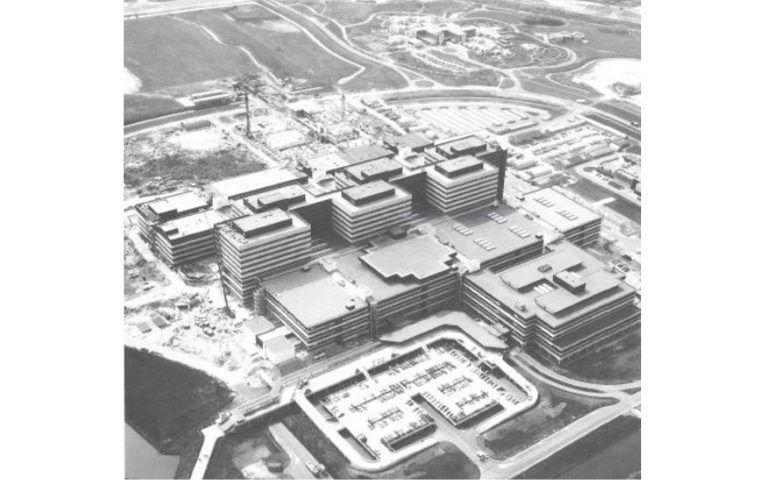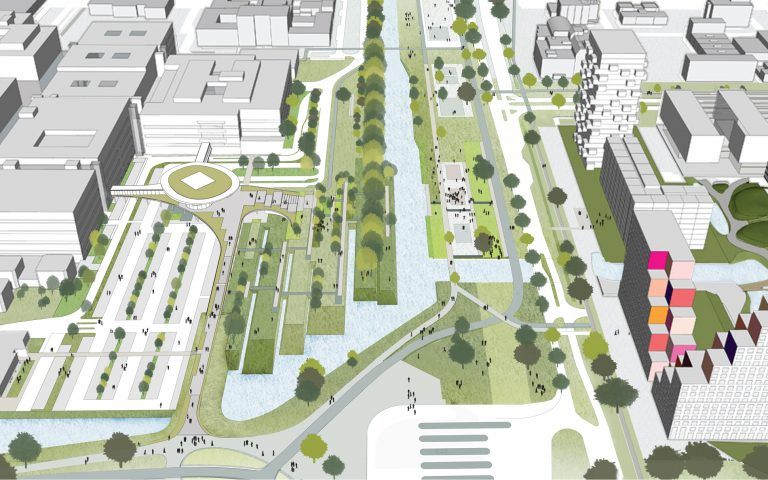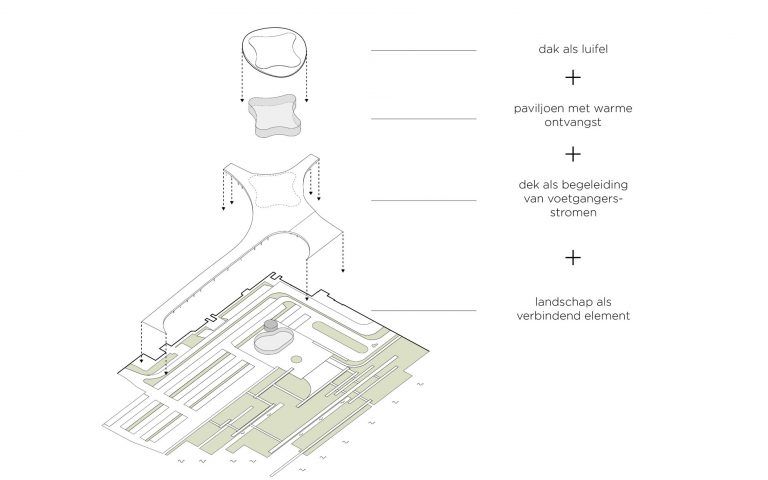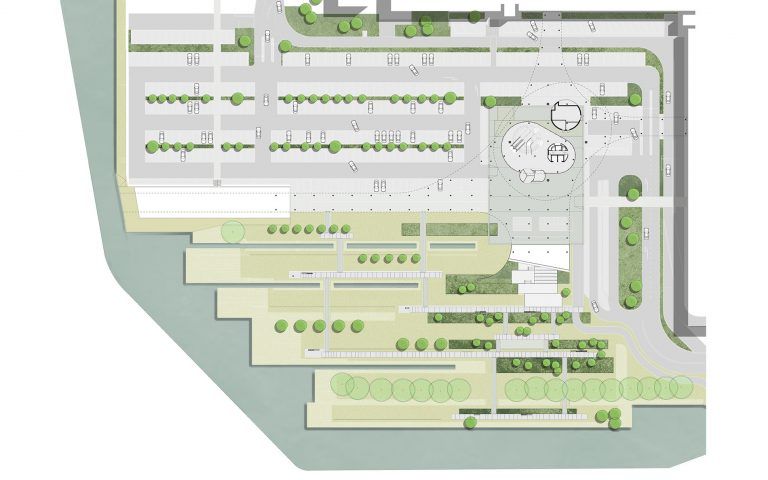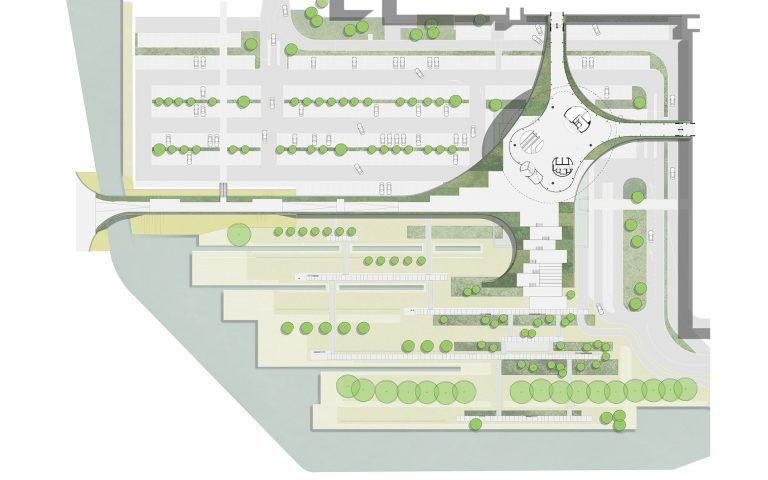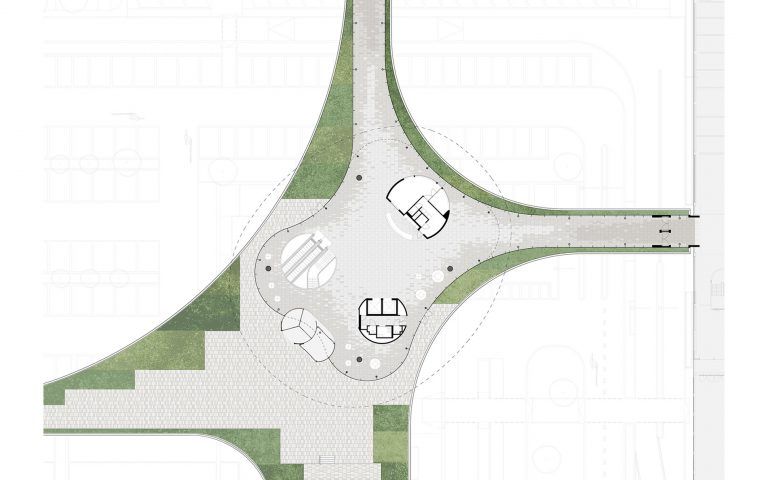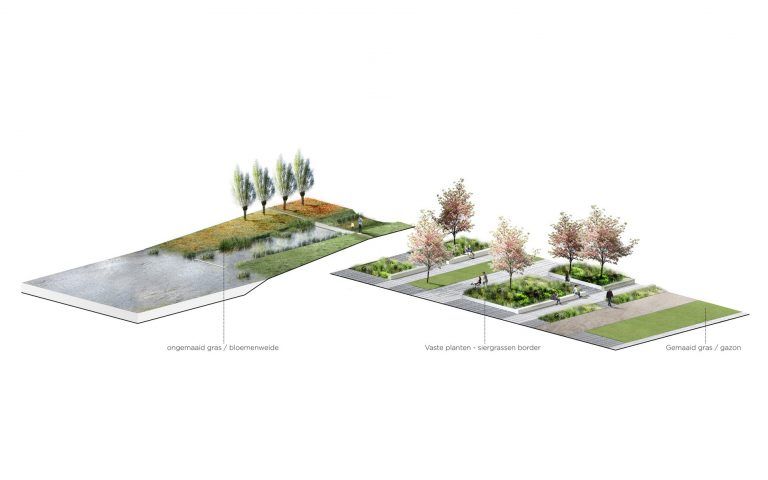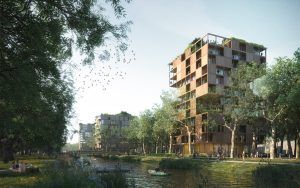
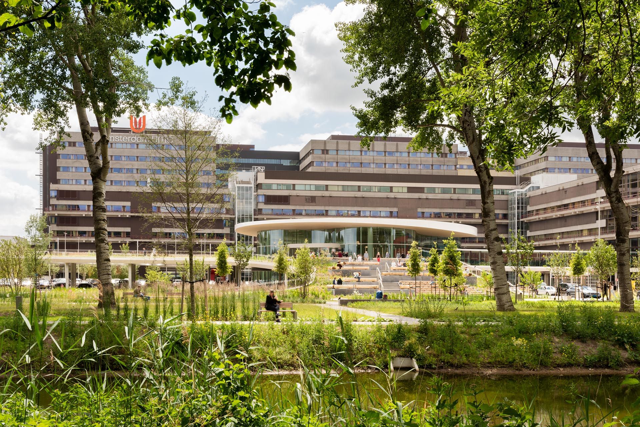
Entrance park and pavilion Amsterdam UMC
Together with the surrounding park, this entrance pavilion forms a new entrance to the city for the largest hospital building in the Netherlands. Both the park and the pavilion focus on the health and well-being of patients, employees, students and local residents.
Until recently, the AMC location of the Amsterdam UMC was a closed stronghold that turned away from the city. The design opens the closed, institutional building to its surroundings and thus redefines the position of the hospital from an introverted medical machine to a stimulating and hospitable meeting place in the middle of 21st century society. Part of the task also involves reorganizing logistics and parking around the entrance, where motorists, pedestrians, cyclists and ambulances must be able to pass each other without problems.
The park offers a wide variety of places. Striking routes through the greenery provide a clear orientation and encourage time and again to move and meet. The elegantly designed entrance pavilion, located in the middle of the park, gives visitors a generous welcome and puts them at ease with its organic design and warm, natural materials.
Client: AMC / Amsterdam UMC
Status: delivered in 2022
Collaboration: studio Nuy van Noort, studio Blad
Advisory team: Pieters Bouwtechniek, Ingenieursburo Nelissen, Bremen Bouwadviseurs, BBC Bouwmanagement
Contractor: MedicomZes, HOMIJ Technical Installations and Van Kessel Sport en Cultuurtechniek
photos: Katja Effting, Ewout Huibers
- All
- Public Buildings
- Research
- Commercial
- Residential
- Care

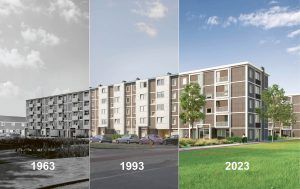
Circular porch apartments De Punt, Amsterdam-Osdorp
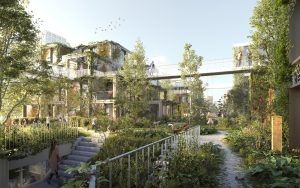
Nature-inclusive residential area Weespertrekvaart, Amsterdam
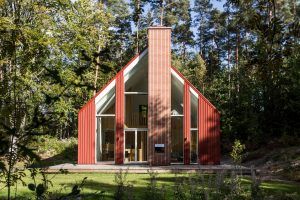
Self-sufficient house in the forest, Sweden
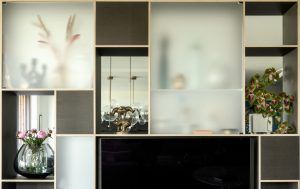
House interior, Amsterdam
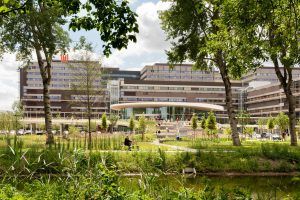
Entrance park and pavilion Amsterdam UMC, AMC location

Sustainability and topping Geuzenveld flat, Amsterdam
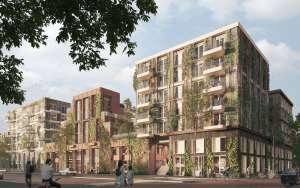
24-hour facility for sheltered housing, Amsterdam
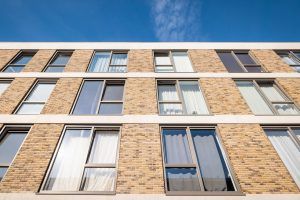
116 Social housing, Slotermeer, Amsterdam
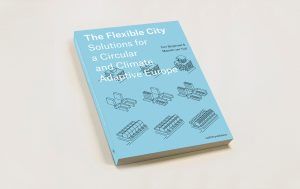
The Flexible City – Solutions for a Circular and Climate Adaptive Europe
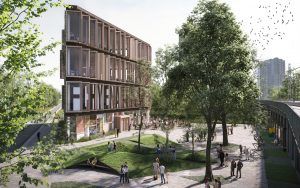
Circular business complex De Kleine Omval, Amsterdam

Space for working in Amsterdam Nieuw-West

Expansion of the National Rescue Museum, Den Helder
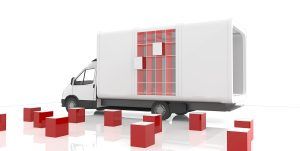
Multimobiel
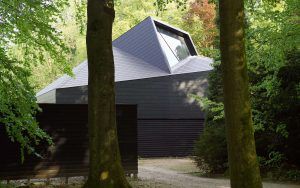
Schovenhorst Visitor Center, Putten
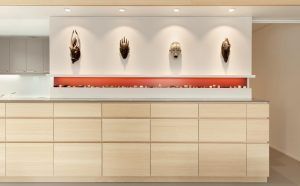
House interior, Amsterdam
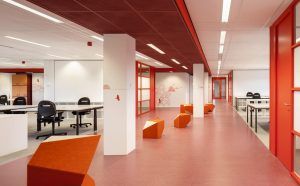
Circular office Panorama West, Amsterdam
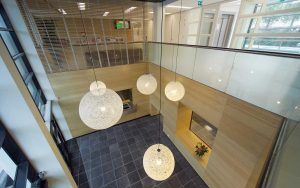
Housing Public Prosecution Service, Groningen
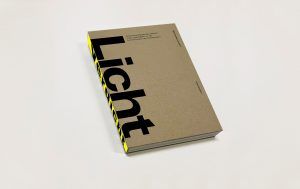
Densification of Weena Point, Rotterdam

Renovation of a house, Houten
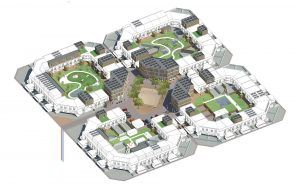
the Commons, multi-generational courts for Almere-Haven
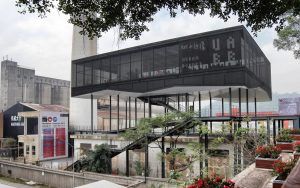
Entreepaviljoen Value Factory, Shenzhen, China
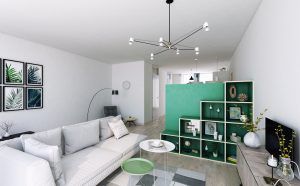
Micro apartments de Ivens, Amsterdam-IJburg



