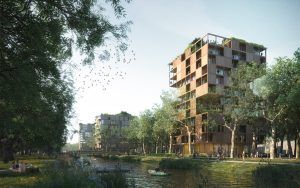

Residential building XS deluxe, Amsterdam North
This residential building combines a large number of micro apartments with shared facilities such as a cooking studio, a laundry and sports facilities on the roof.
The building has an articulated building volume of 4 clear parts, which gives the whole a smaller scale up close and provides the entire area with a skyline from a distance. The ground floor offers space for public and commercial functions.
The approximately 400 micro-apartments are designed in such a way that they still offer the resident a lot of space, comfort and usage options, despite the compact house plan. The various collective facilities, including a communal bicycle shed and spaces with flexible study/workplaces, encourage meeting between young city dwellers, who often live alone.
Client: Synchronous project development
Location: Amsterdam North / NDSM
Status: competition, runner-up, 2016
Collaboration: Fakton, Ecorys, Atelier Bouwkunde
- All
- Public Buildings
- Research
- Commercial
- Residential
- Care

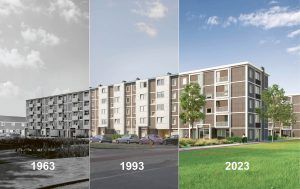
Circular porch apartments De Punt, Amsterdam-Osdorp
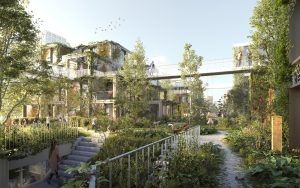
Nature-inclusive residential area Weespertrekvaart, Amsterdam
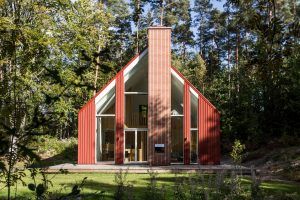
Self-sufficient house in the forest, Sweden
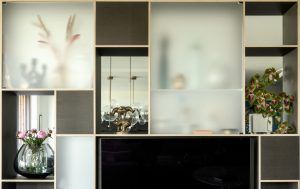
House interior, Amsterdam
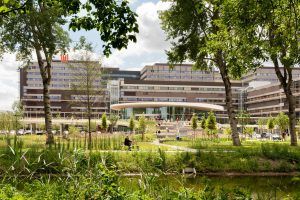
Entrance park and pavilion Amsterdam UMC, AMC location

Sustainability and topping Geuzenveld flat, Amsterdam
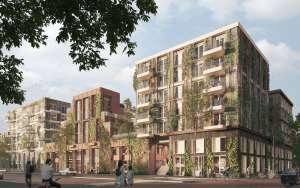
24-hour facility for sheltered housing, Amsterdam
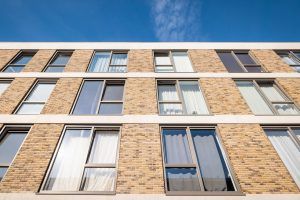
116 Social housing, Slotermeer, Amsterdam
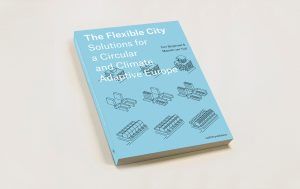
The Flexible City – Solutions for a Circular and Climate Adaptive Europe
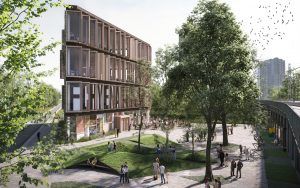
Circular business complex De Kleine Omval, Amsterdam

Space for working in Amsterdam Nieuw-West

Expansion of the National Rescue Museum, Den Helder

Multimobiel
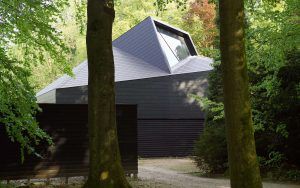
Schovenhorst Visitor Center, Putten
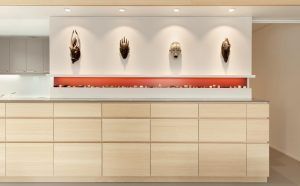
House interior, Amsterdam
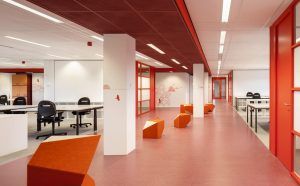
Circular office Panorama West, Amsterdam
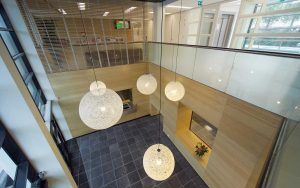
Housing Public Prosecution Service, Groningen
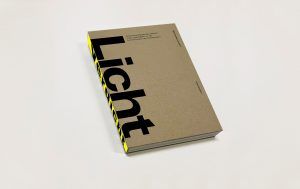
Densification of Weena Point, Rotterdam

Renovation of a house, Houten
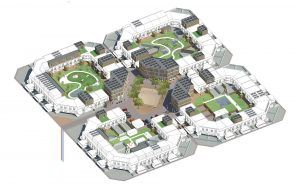
the Commons, multi-generational courts for Almere-Haven
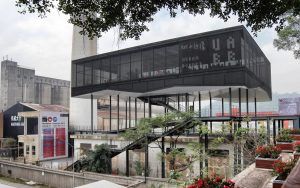
Entreepaviljoen Value Factory, Shenzhen, China
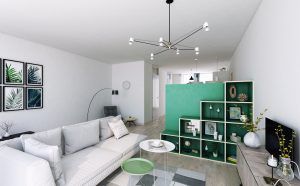
Micro apartments de Ivens, Amsterdam-IJburg








