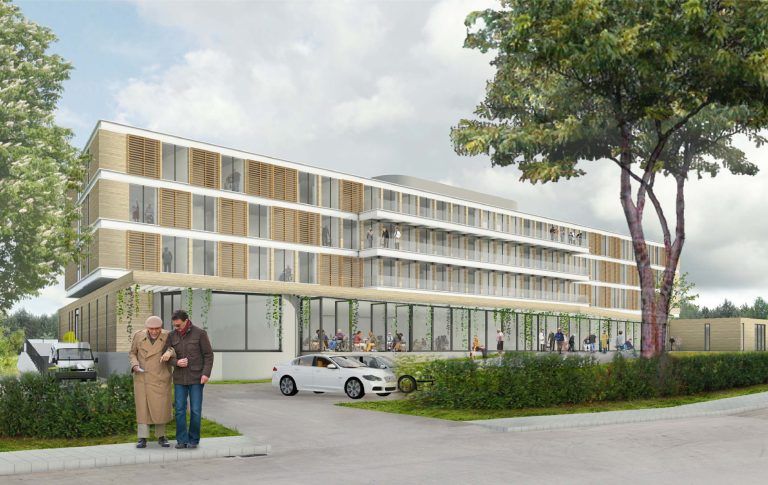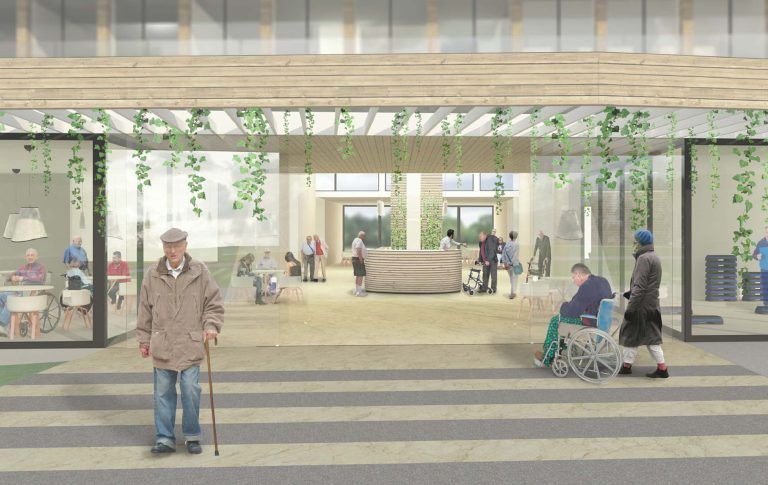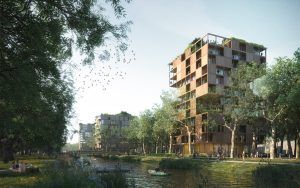

Renewal of Geriatric Rehabilitation Care (GRZ), Haarlem
This care building for the elderly in Haarlem, designed in the 1960s by Bernhard Bijvoet, was originally intended for 200 residents. The current layout for approximately 100 residents no longer meets today's requirements due to a layout with shared sanitary facilities. In addition, the building is difficult to operate due to an outdated facade and outdated installation technology. This design provides for the renovation of the existing shell, whereby the building is first reduced to its shell. The shell is then made more sustainable by installing a completely new facade. Inside, a new interior layout provides single rooms for temporary Geriatric Rehabilitation Care with room-related sanitary facilities. The spacious balconies will be retained.
The new layout aims to maximize the use of the existing shell as well as an optimal gross-net ratio. The spacious dimensions in the existing construction allow for spacious, bed-accessible rooms with room-specific wheelchair-accessible sanitary facilities and the option of a double bed configuration. The ground floor contains collective functions such as the restaurant, offices and therapy rooms. Where possible, original architectural details are restored. During the renovation period, the care program will have to be temporarily housed at a different location.
The design proposal is part of a larger feasibility study in which various future scenarios for the healthcare location are compared side by side in terms of programmatic suitability, exploitation options, sustainability and future value.
- All
- Public Buildings
- Research
- Commercial
- Residential
- Care

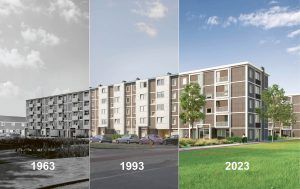
Circular porch apartments De Punt, Amsterdam-Osdorp
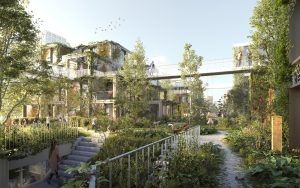
Nature-inclusive residential area Weespertrekvaart, Amsterdam
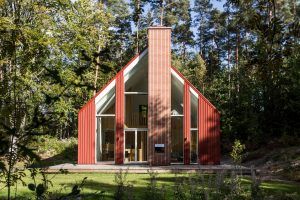
Self-sufficient house in the forest, Sweden
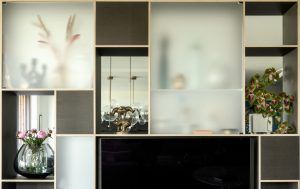
House interior, Amsterdam
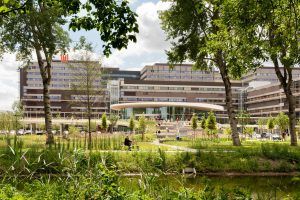
Entrance park and pavilion Amsterdam UMC, AMC location

Sustainability and topping Geuzenveld flat, Amsterdam
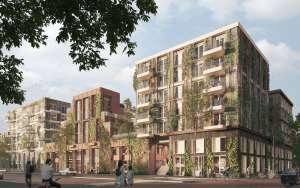
24-hour facility for sheltered housing, Amsterdam
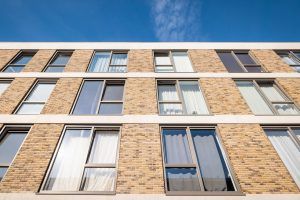
116 Social housing, Slotermeer, Amsterdam
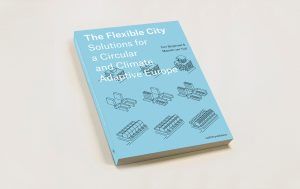
The Flexible City – Solutions for a Circular and Climate Adaptive Europe
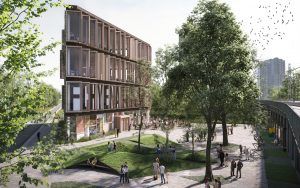
Circular business complex De Kleine Omval, Amsterdam

Space for working in Amsterdam Nieuw-West

Expansion of the National Rescue Museum, Den Helder

Multimobiel
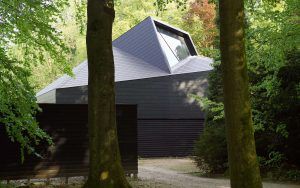
Schovenhorst Visitor Center, Putten
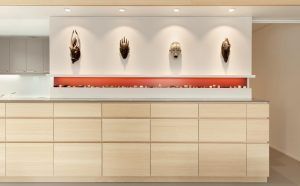
House interior, Amsterdam
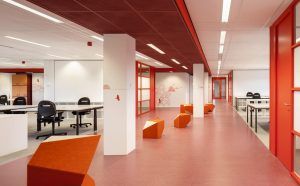
Circular office Panorama West, Amsterdam
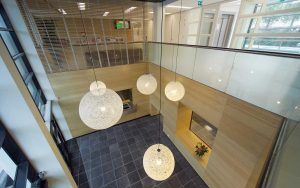
Housing Public Prosecution Service, Groningen
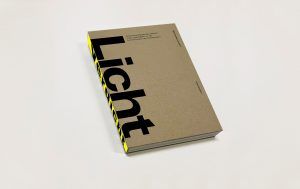
Densification of Weena Point, Rotterdam

Renovation of a house, Houten
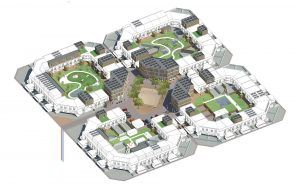
the Commons, multi-generational courts for Almere-Haven
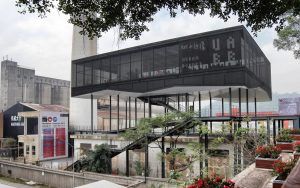
Entreepaviljoen Value Factory, Shenzhen, China
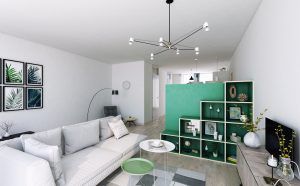
Micro apartments de Ivens, Amsterdam-IJburg



