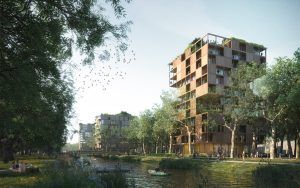

Sustainability and topping Geuzenveld flat, Amsterdam
Temp.architecture has been commissioned by Stadgenoot to design the real estate improvement of the residential building with business plinth designed by Dudok on Lambertus Zijplein in Amsterdam Geuzeveld. The aim is to make the complex more sustainable from label F to label A, optimizing the 84 existing homes and adding 26 new homes instead of the current storage areas in the roof.
Stadgenoot wants to optimize and make its homes in the Nolensstraat Noord complex more sustainable. The ambition is to improve real estate to future-proof homes as far as possible in accordance with Stadgenoot's current program of requirements and an energy label jump from F to at least label A. In addition, the goal is to convert the storage spaces in the attic into homes and the facades of the plinth an economic upgrade. The original complex from 1957 was designed by Dudok. It formed a clear and consistently elaborated ensemble of brown-yellow brick with white accents. This clarity has been affected by a number of later adjustments.
The building has a clear front with shops on Lambertuszijplein and a back with storage spaces on Nolensstraat. The socially unsafe and messy appearance on the Nolensstraat side can be improved. In 2005, a complex with a supermarket was also built rather disrespectfully against the existing complex. The loading and unloading area and access to the garage have further enhanced the existing rear character. These points of interest are improved with the new design.
- All
- Public Buildings
- Research
- Commercial
- Residential
- Care

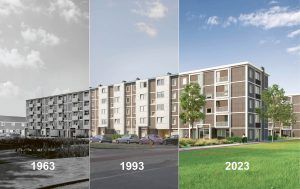
Circular porch apartments De Punt, Amsterdam-Osdorp
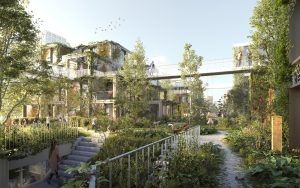
Nature-inclusive residential area Weespertrekvaart, Amsterdam
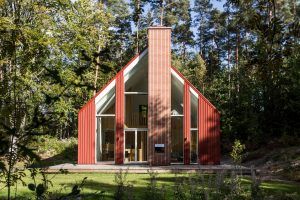
Self-sufficient house in the forest, Sweden
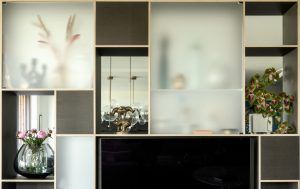
House interior, Amsterdam
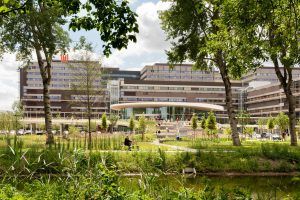
Entrance park and pavilion Amsterdam UMC, AMC location

Sustainability and topping Geuzenveld flat, Amsterdam
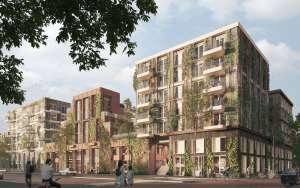
24-hour facility for sheltered housing, Amsterdam
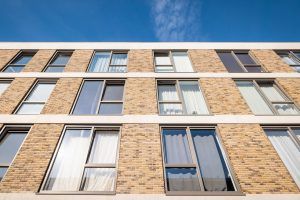
116 Social housing, Slotermeer, Amsterdam
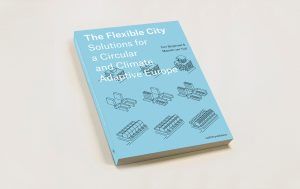
The Flexible City – Solutions for a Circular and Climate Adaptive Europe
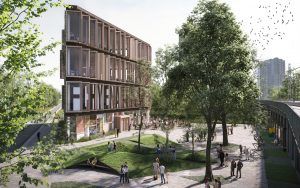
Circular business complex De Kleine Omval, Amsterdam

Space for working in Amsterdam Nieuw-West

Expansion of the National Rescue Museum, Den Helder

Multimobiel
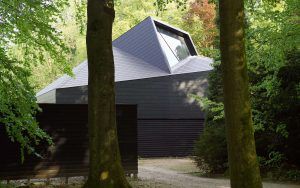
Schovenhorst Visitor Center, Putten
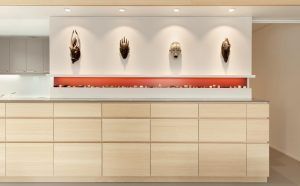
House interior, Amsterdam
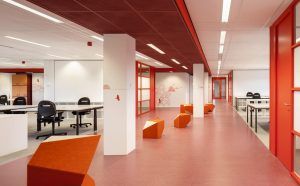
Circular office Panorama West, Amsterdam
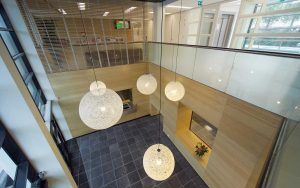
Housing Public Prosecution Service, Groningen
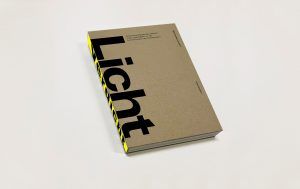
Densification of Weena Point, Rotterdam

Renovation of a house, Houten
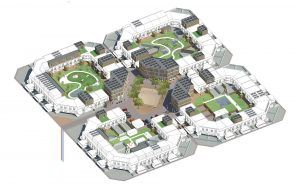
the Commons, multi-generational courts for Almere-Haven
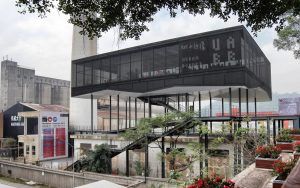
Entreepaviljoen Value Factory, Shenzhen, China
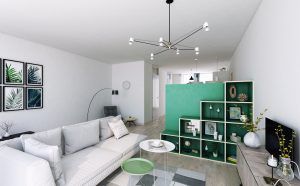
Micro apartments de Ivens, Amsterdam-IJburg














