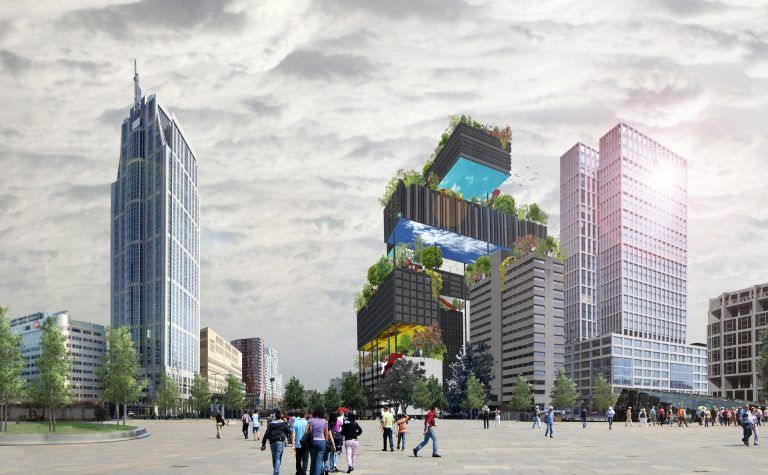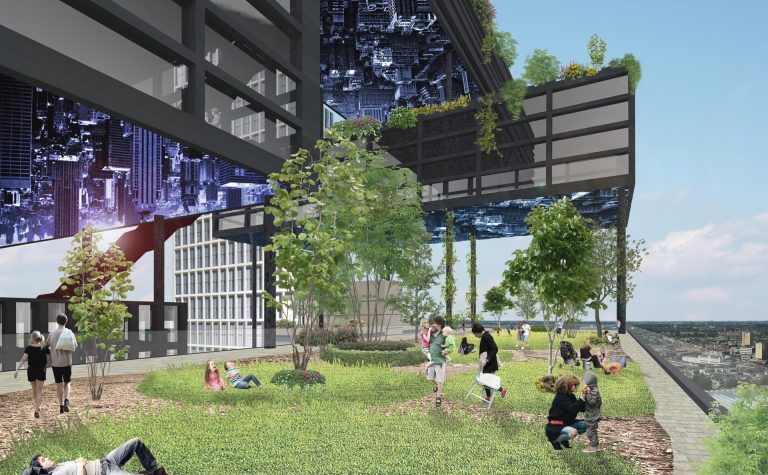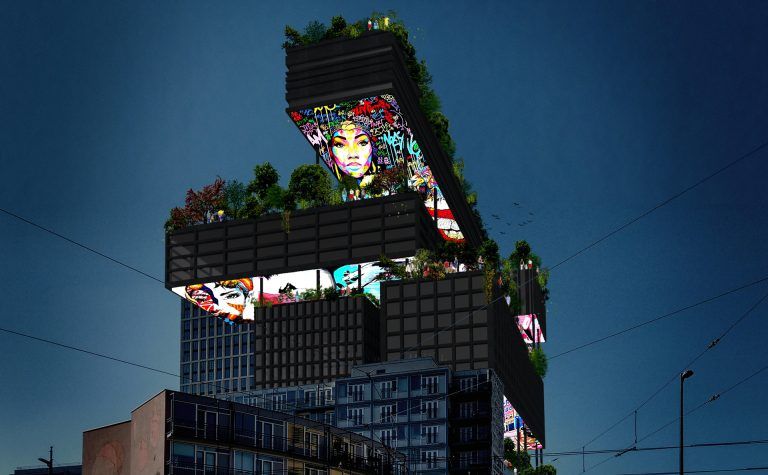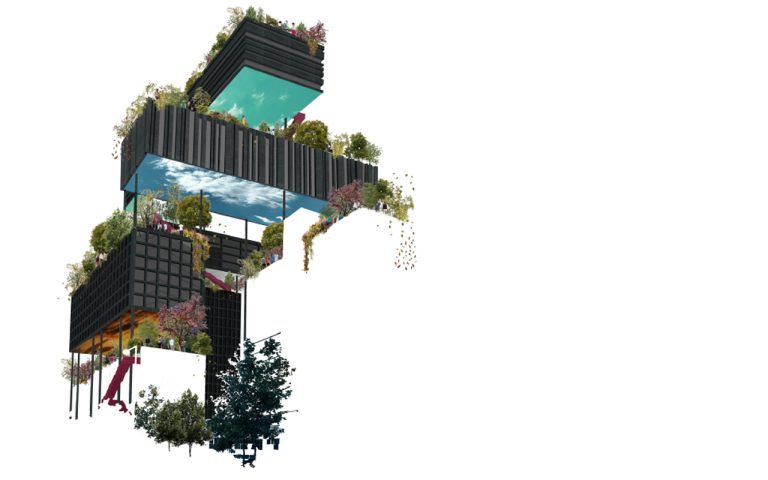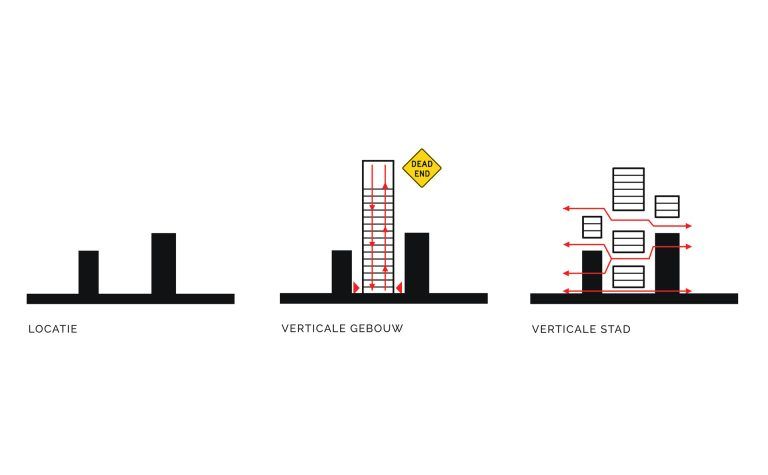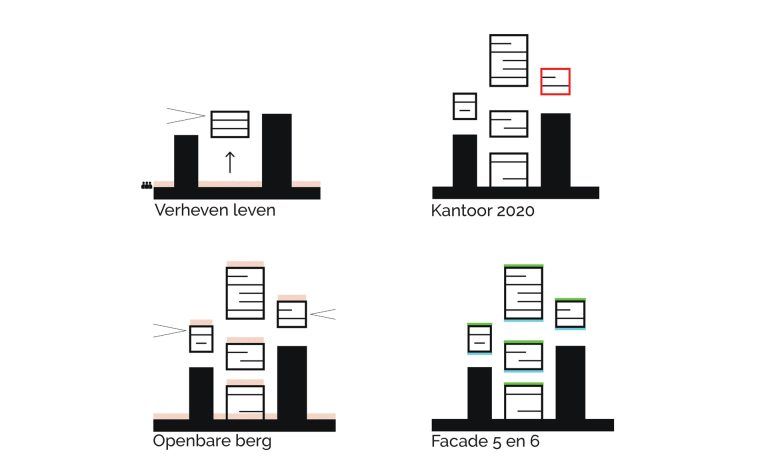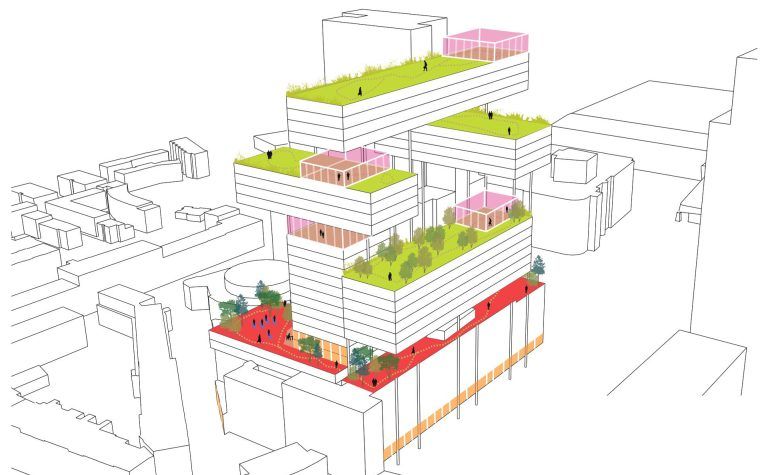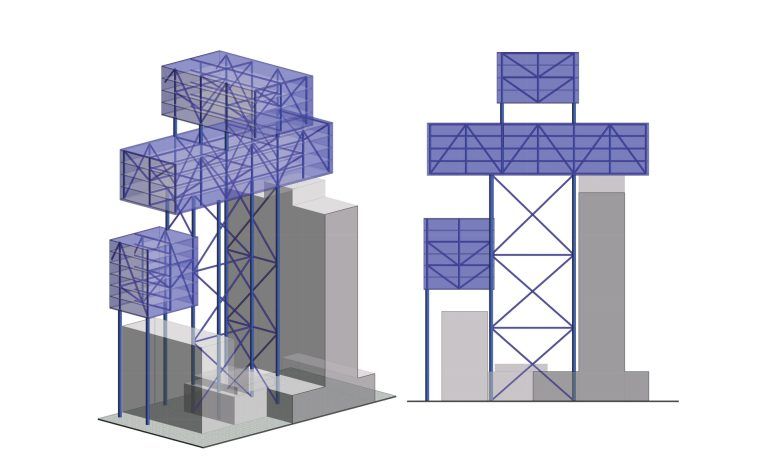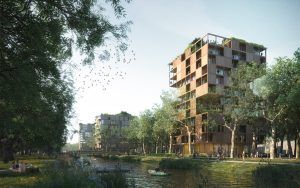
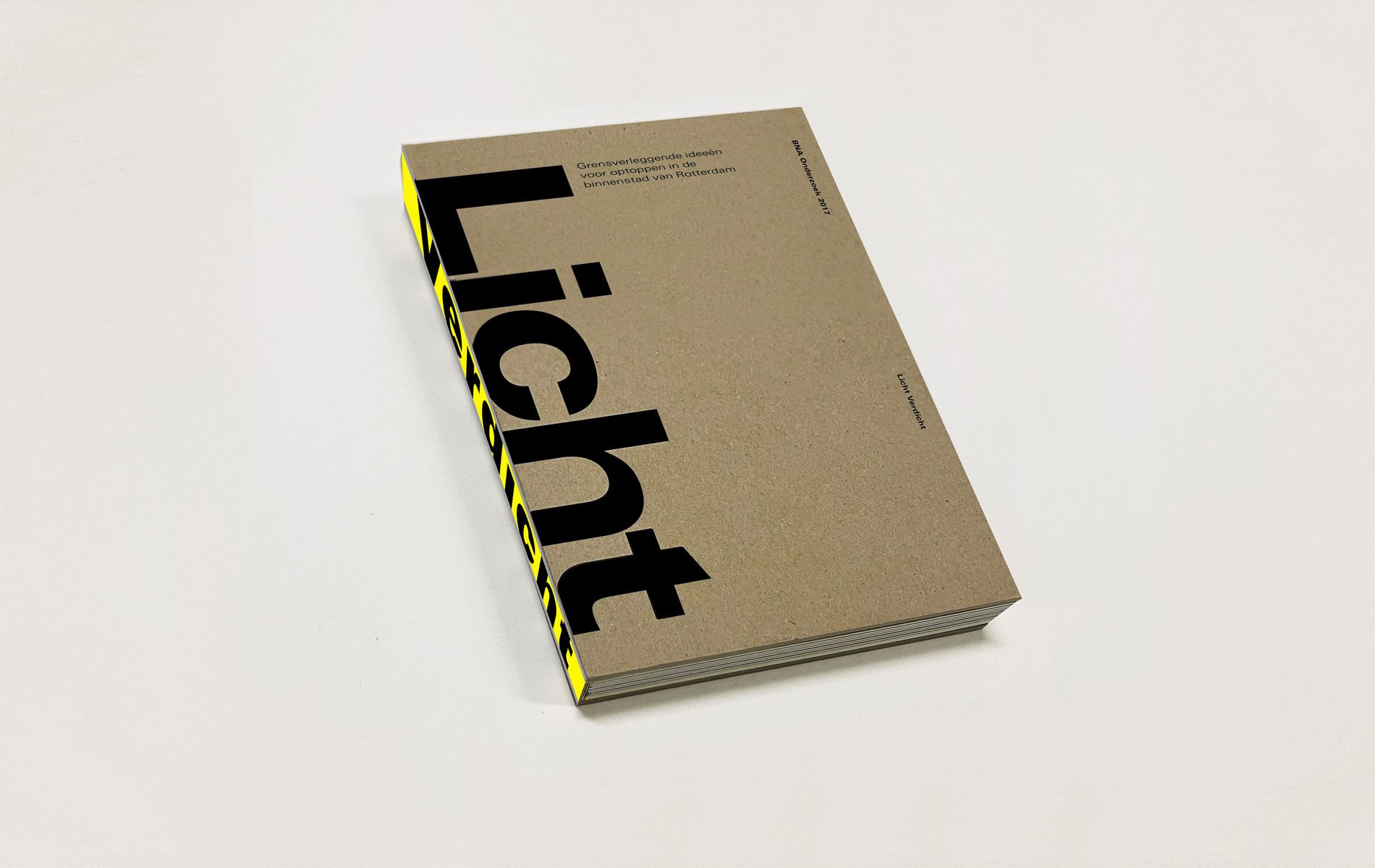
Densification of Weena Point, Rotterdam
The municipality of Rotterdam has a policy of adding more homes to the city center. This often leads to the demolition of characteristic reconstruction buildings, for which new towers are built. This design research examined how existing reconstruction can become buildings with constructive overcapacity “stuffed up”, thus providing additional building volume on top of the existing one. In this way, new building volumes with additional homes can be added to the city center without demolishing its characteristic buildings. With an interdisciplinary team, we conducted design research into the addition of the Weenapoint location next to the Central Station, where an existing seven-storey office building offers sufficient opportunity for further densification.
The existing building from the 1960s is now surrounded by (much) taller towers. However, we have not chosen to randomly stack new floors on top of the existing building. Instead, we have to take the size of this existing building, characteristic of the scale of the city during the reconstruction period, as the basis for the 42,000 m2 GLA building volume that will be added to the location at a higher level. In this way, despite the high density, the whole remains airy, livable, compartmentalized and urban in a good way.
In addition to densifying with homes, we have made proposals for densifying with greenery. A variety of roof gardens improves water management, biodiversity and also combats heat stress. Rotterdam roofs can play an important role in current challenges such as climate change, energy transition, nature inclusivity, heritage preservation and the need for more homes.
The publication that emerged from the design research received the Silver Medal European Design Award in the Book Layout category in 2018.
- All
- Public Buildings
- Research
- Commercial
- Residential
- Care

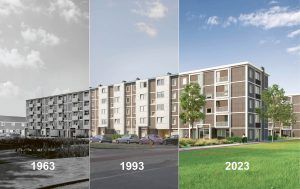
Circular porch apartments De Punt, Amsterdam-Osdorp
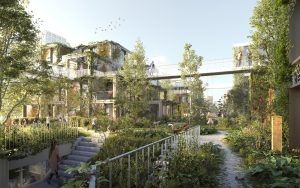
Nature-inclusive residential area Weespertrekvaart, Amsterdam
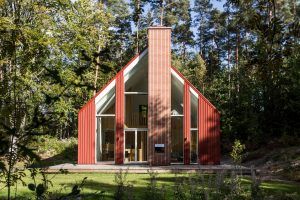
Self-sufficient house in the forest, Sweden
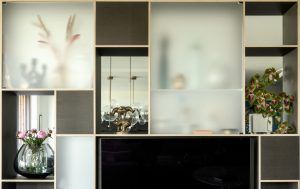
House interior, Amsterdam
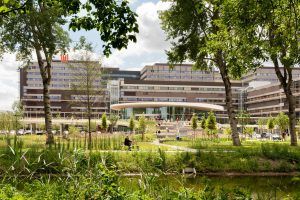
Entrance park and pavilion Amsterdam UMC, AMC location

Sustainability and topping Geuzenveld flat, Amsterdam
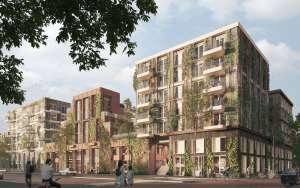
24-hour facility for sheltered housing, Amsterdam
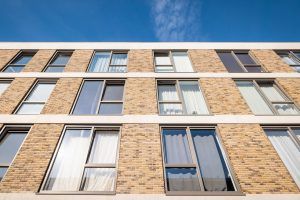
116 Social housing, Slotermeer, Amsterdam
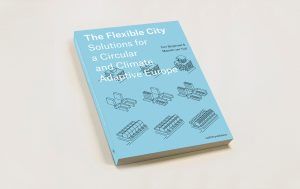
The Flexible City – Solutions for a Circular and Climate Adaptive Europe
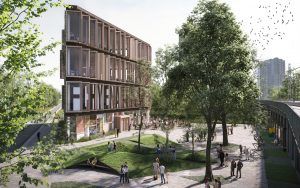
Circular business complex De Kleine Omval, Amsterdam

Space for working in Amsterdam Nieuw-West

Expansion of the National Rescue Museum, Den Helder

Multimobiel
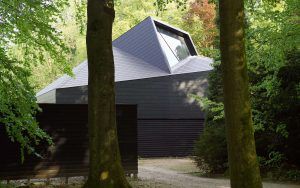
Schovenhorst Visitor Center, Putten
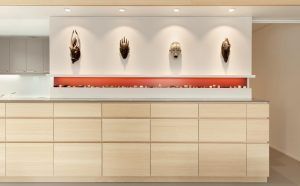
House interior, Amsterdam
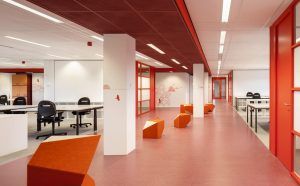
Circular office Panorama West, Amsterdam
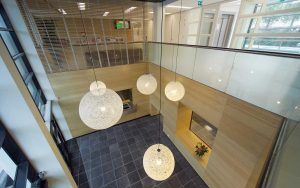
Housing Public Prosecution Service, Groningen
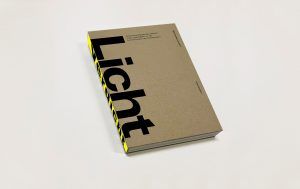
Densification of Weena Point, Rotterdam

Renovation of a house, Houten
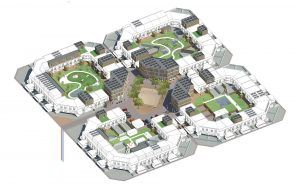
the Commons, multi-generational courts for Almere-Haven
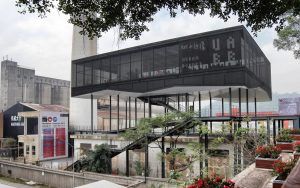
Entreepaviljoen Value Factory, Shenzhen, China
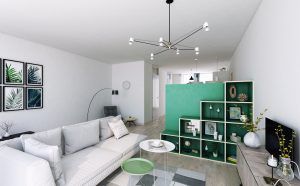
Micro apartments de Ivens, Amsterdam-IJburg



