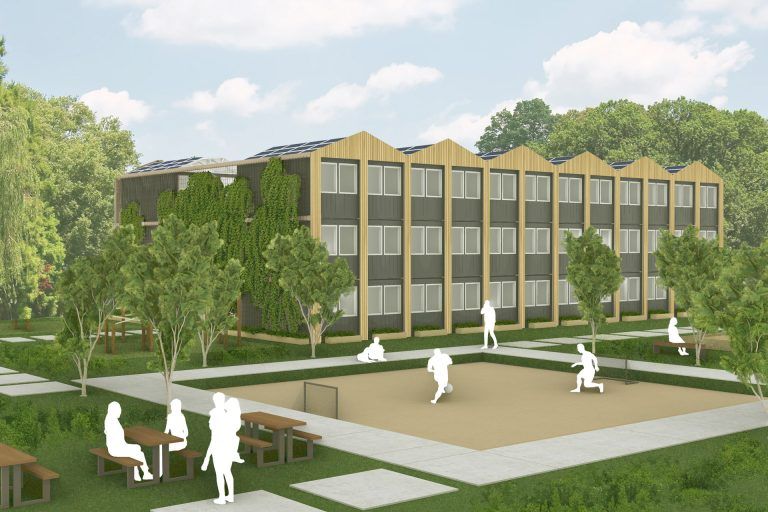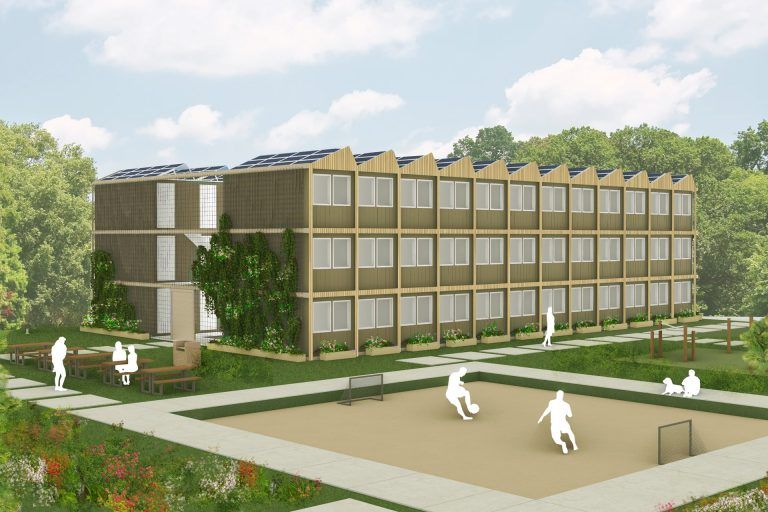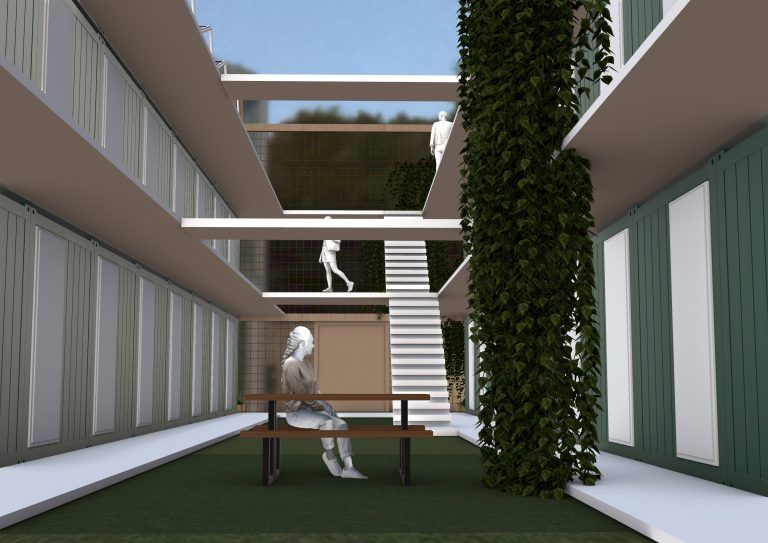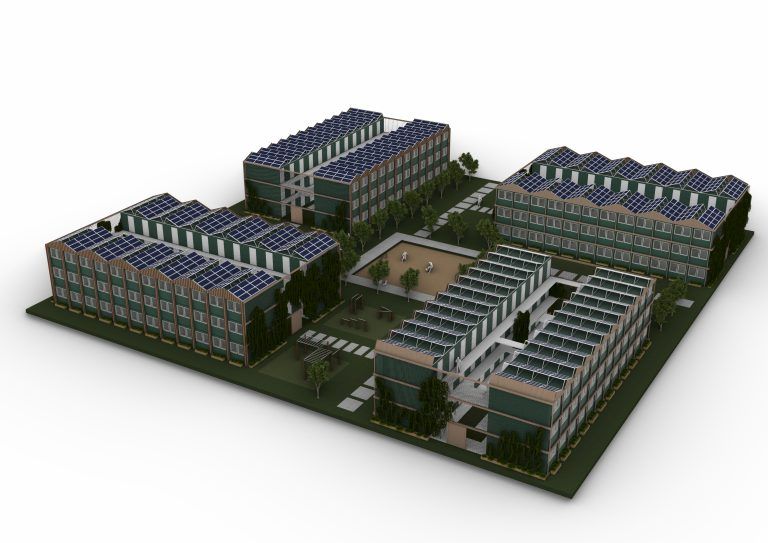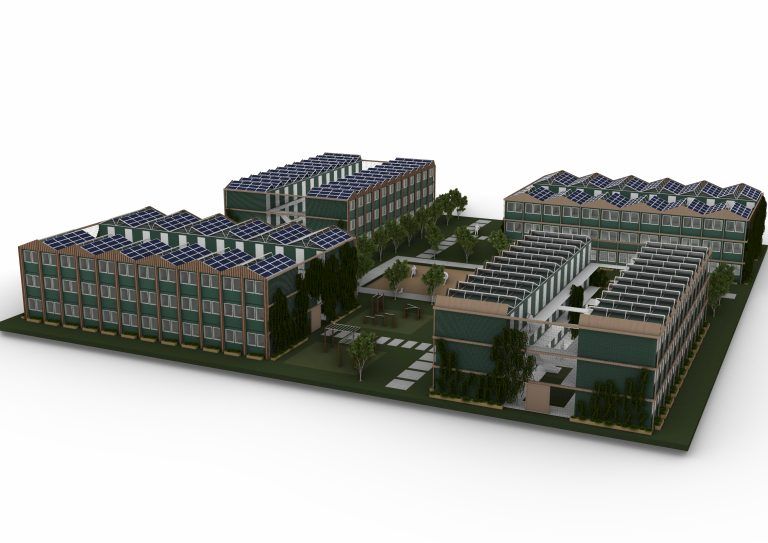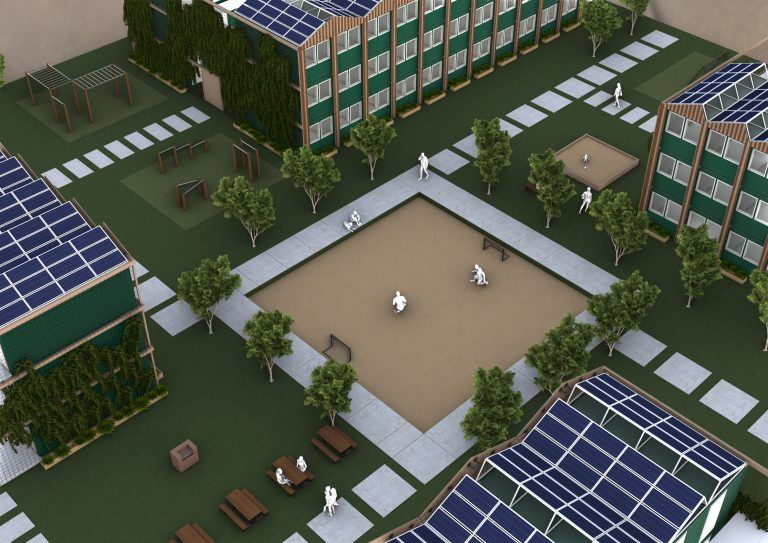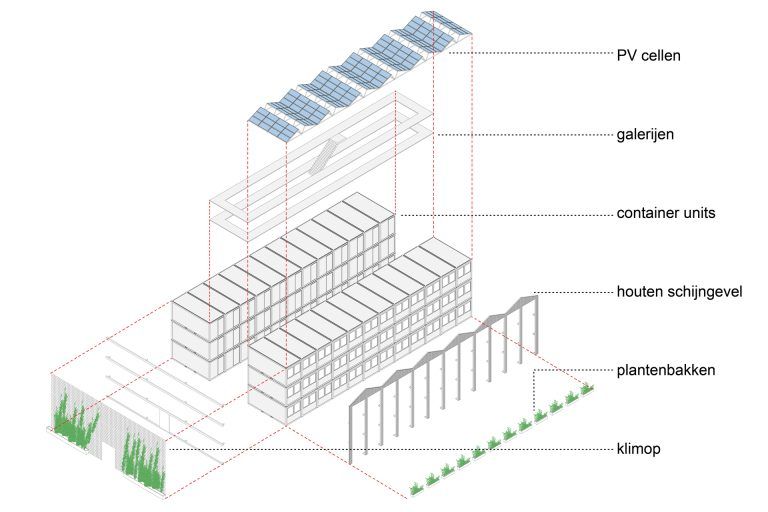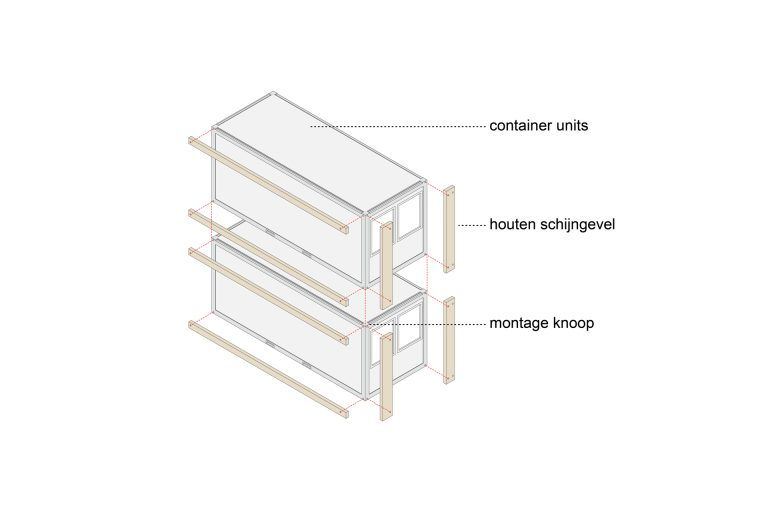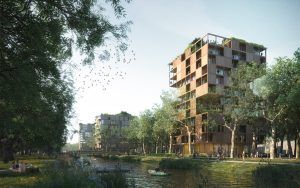

Temporary modular residential area, Utrecht
Now that the housing shortage is growing, opportunities are emerging in various places in the Netherlands for temporary housing projects, such as forms of flex living. Market parties are developing suitable residential products for this. We as designers are involved in one of these residential products. Affordable, modular residential units are provided with a higher-quality appearance by giving them a better, more context-sensitive appearance with limited additions. We made a design for a location in Utrecht – in addition to providing temporary housing – also offers high-quality outdoor spaces and is constructed in such a way that a sense of community can develop at different scales.
The market for modular housing products consists of two extremes: on the one hand, high-quality products that meet standards for permanent residence. These products are not intended for temporary living, but are modular due to the factory-based advantages such as repetitive production and fast construction time. At the other end of the spectrum are modular home products that are cheap and can be moved quickly. These meet the requirements of the building code for non-permanent residence and have an appearance that designers have paid less attention to.
This project combines the benefits of both extremes. The basis of the home is a standard modular living unit that can be placed somewhere for a limited period - or longer. The advantage of this standard residential unit is that it is quickly available and safe to live in, and the construction costs are known in advance. By making smart use of the technical properties of these units, project-specific properties can be added with simple means, such as wood and vegetation, so that the appearance and integration into the landscape can be more appropriate. By providing the project with PV cells as standard, the project is less dependent on local energy sources and infrastructure. Because the units can be reused elsewhere, the project scores high in terms of circularity.
- All
- Public Buildings
- Research
- Commercial
- Residential
- Care

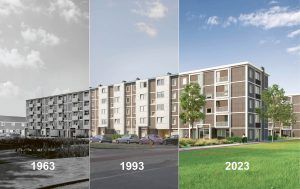
Circular porch apartments De Punt, Amsterdam-Osdorp
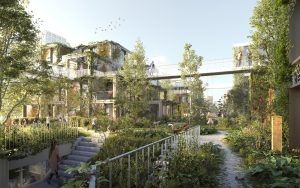
Nature-inclusive residential area Weespertrekvaart, Amsterdam
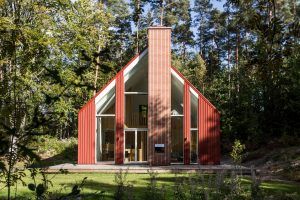
Self-sufficient house in the forest, Sweden
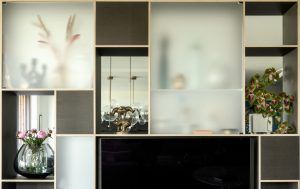
House interior, Amsterdam
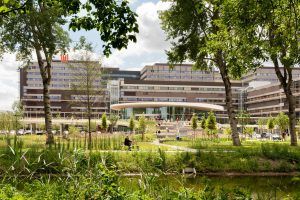
Entrance park and pavilion Amsterdam UMC, AMC location

Sustainability and topping Geuzenveld flat, Amsterdam
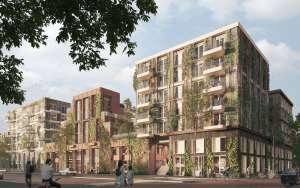
24-hour facility for sheltered housing, Amsterdam
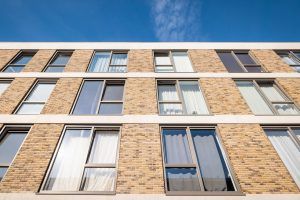
116 Social housing, Slotermeer, Amsterdam
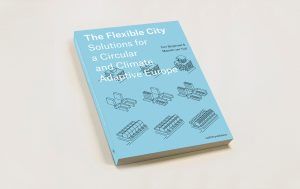
The Flexible City – Solutions for a Circular and Climate Adaptive Europe
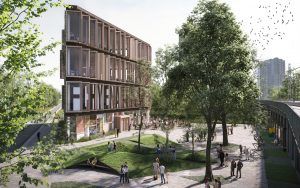
Circular business complex De Kleine Omval, Amsterdam

Space for working in Amsterdam Nieuw-West

Expansion of the National Rescue Museum, Den Helder
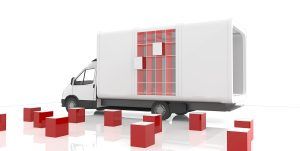
Multimobiel
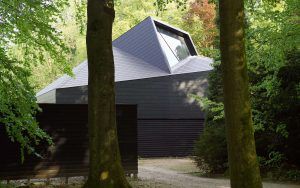
Schovenhorst Visitor Center, Putten
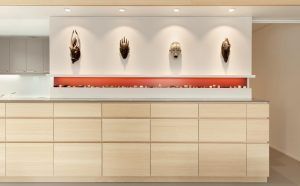
House interior, Amsterdam
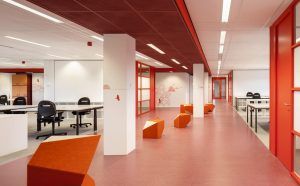
Circular office Panorama West, Amsterdam
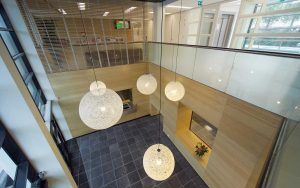
Housing Public Prosecution Service, Groningen
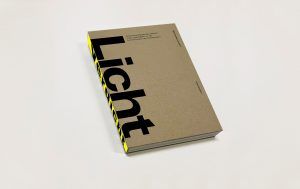
Densification of Weena Point, Rotterdam

Renovation of a house, Houten
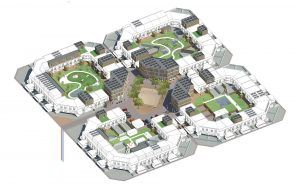
the Commons, multi-generational courts for Almere-Haven
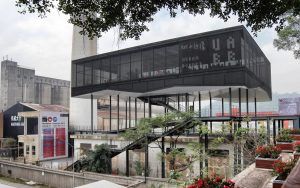
Entreepaviljoen Value Factory, Shenzhen, China
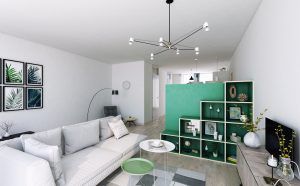
Micro apartments de Ivens, Amsterdam-IJburg



