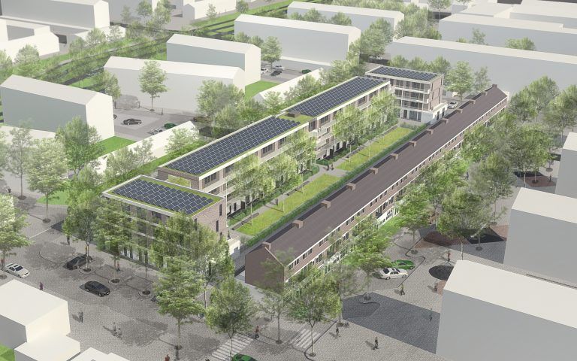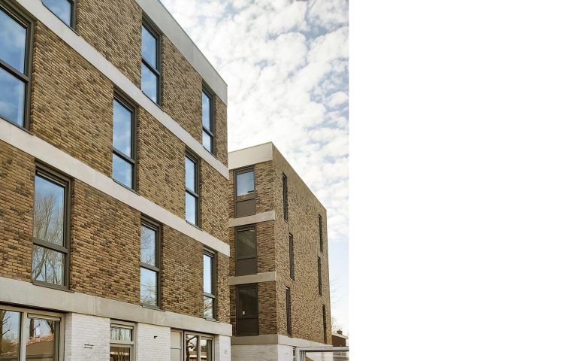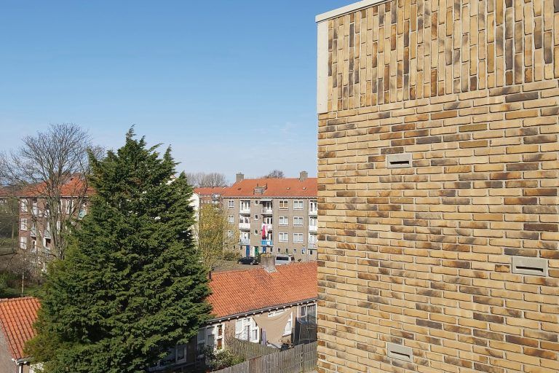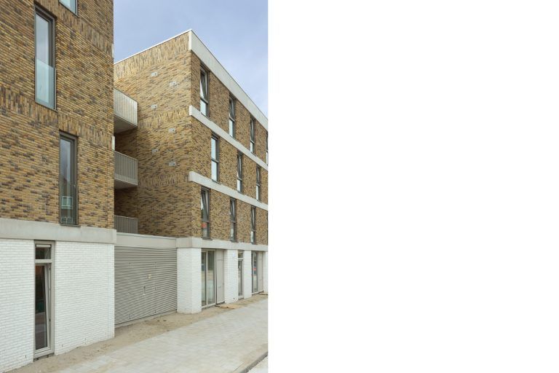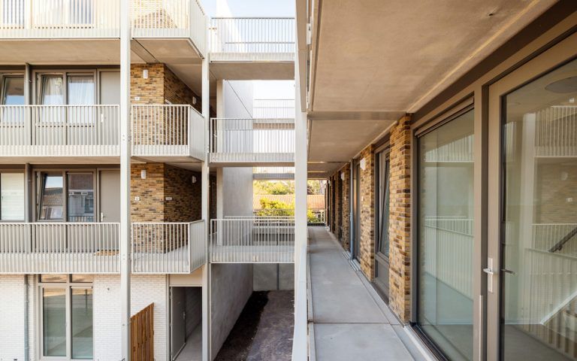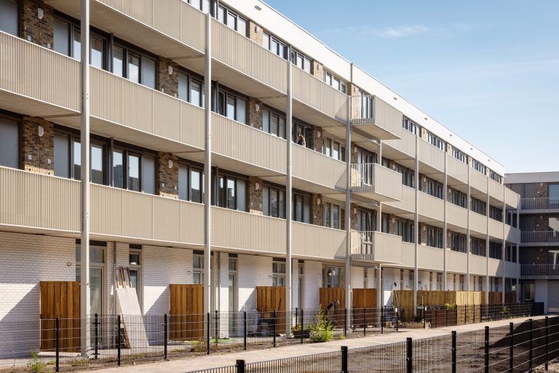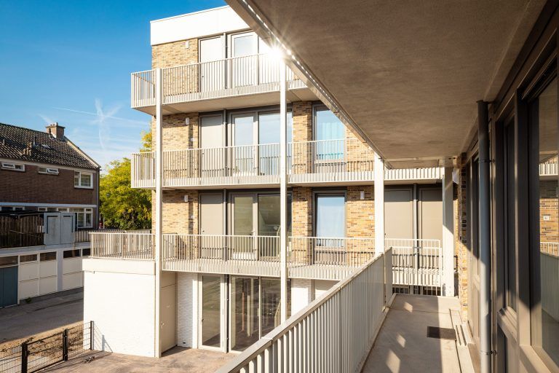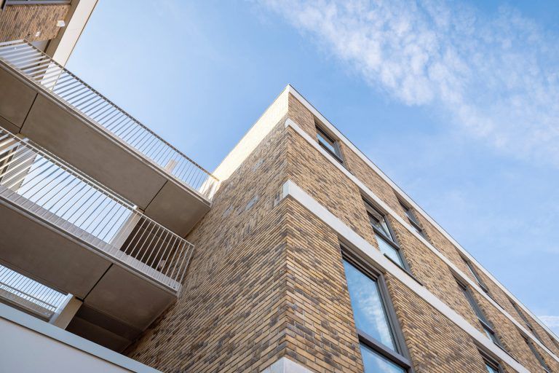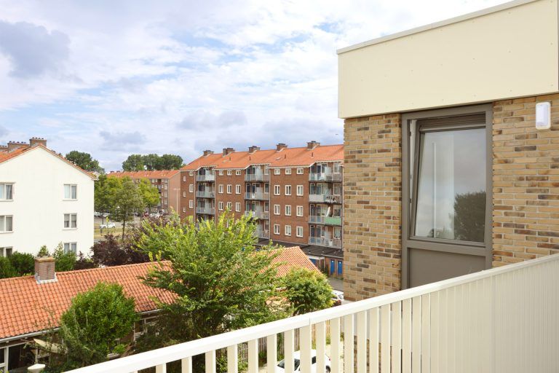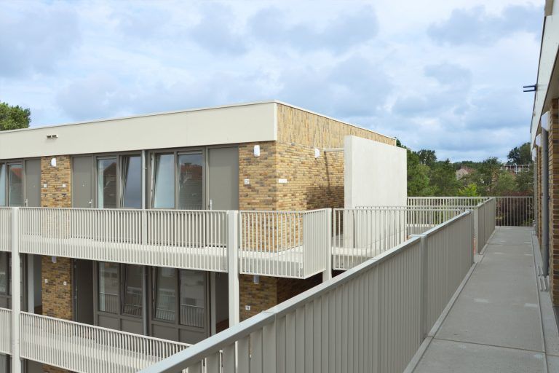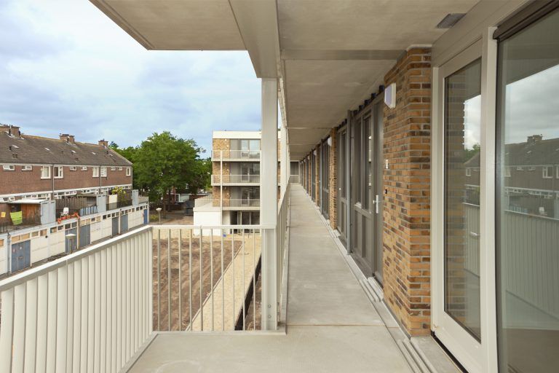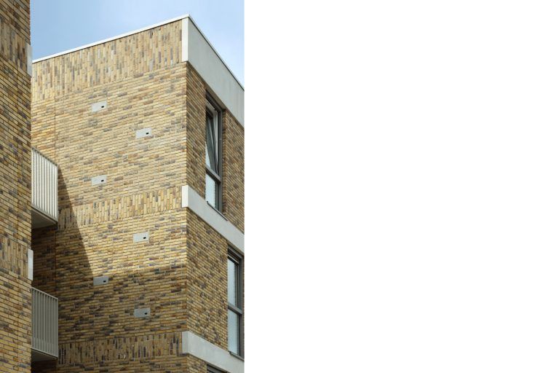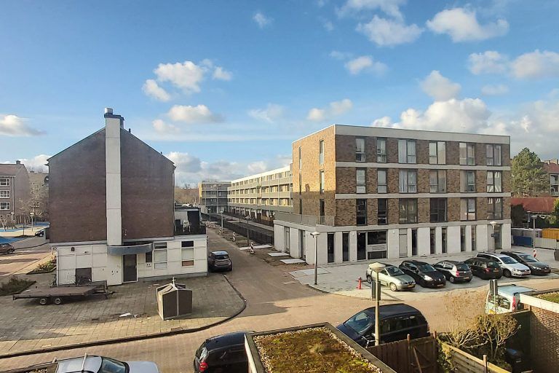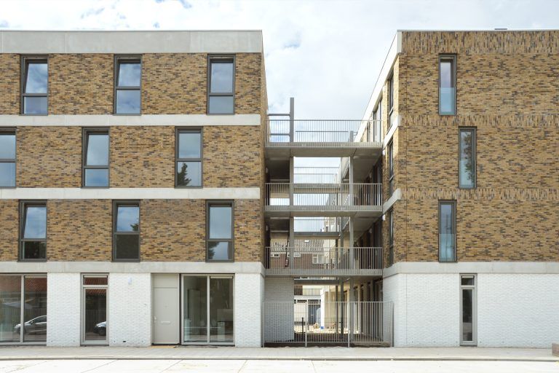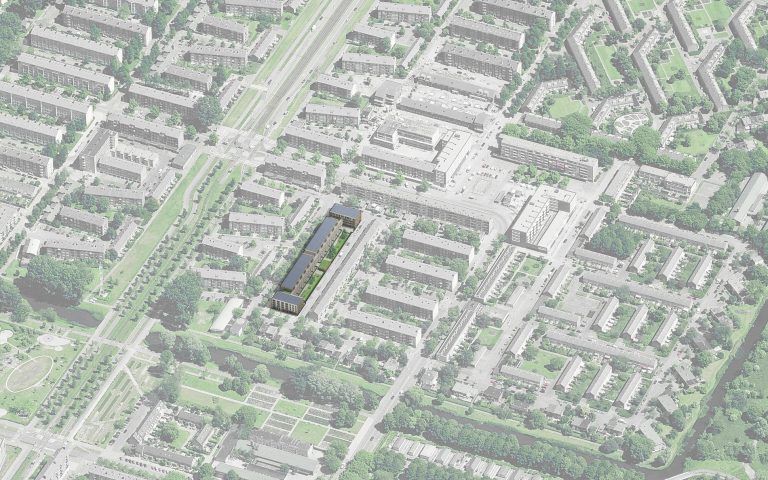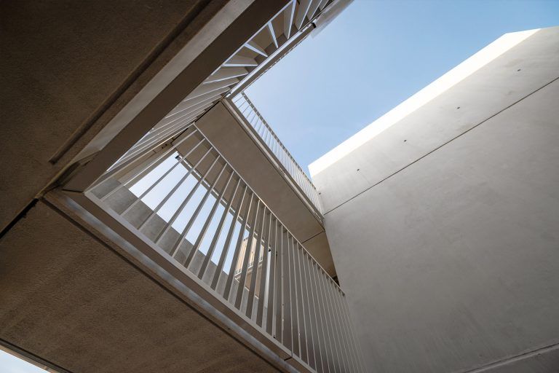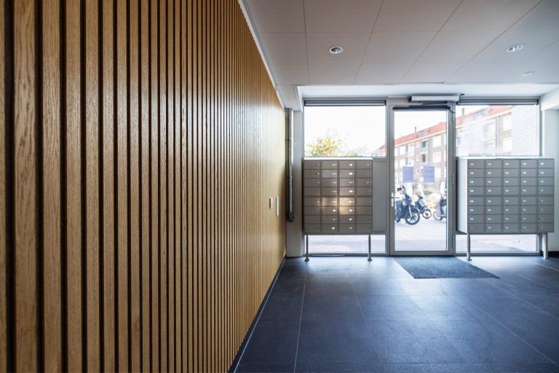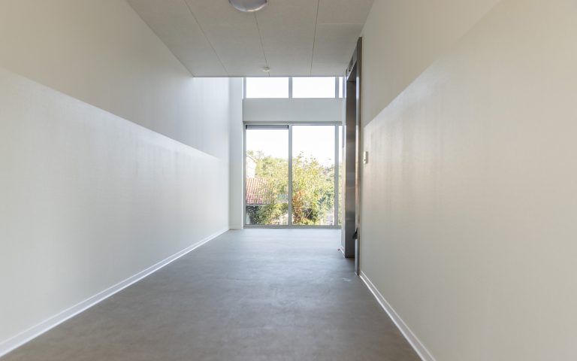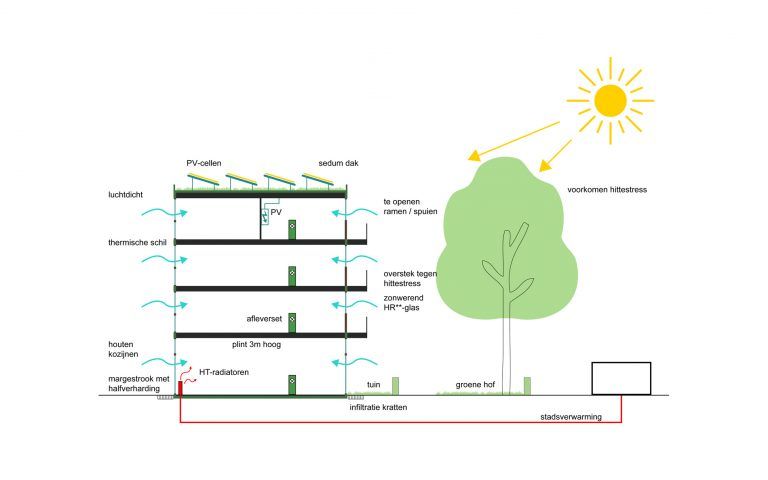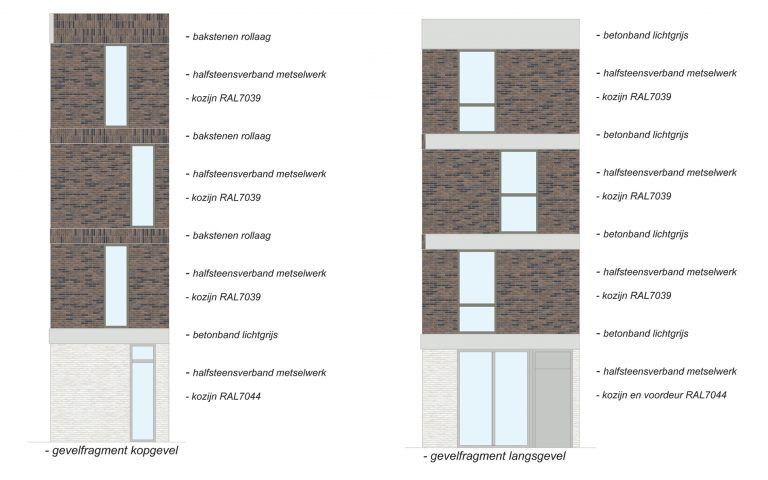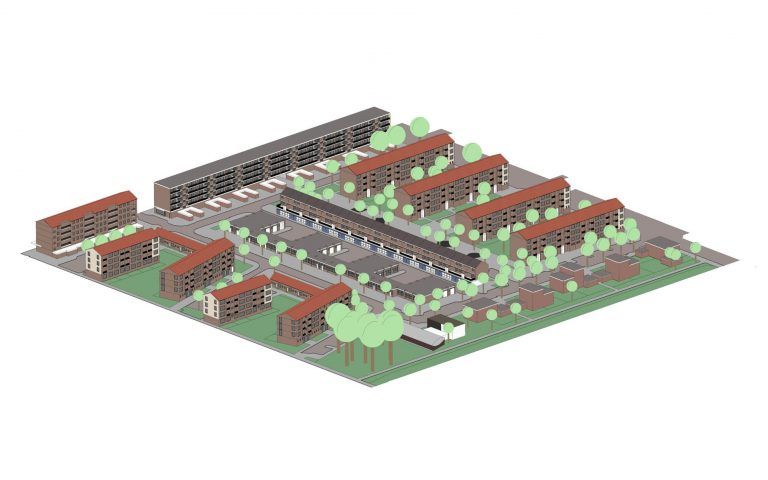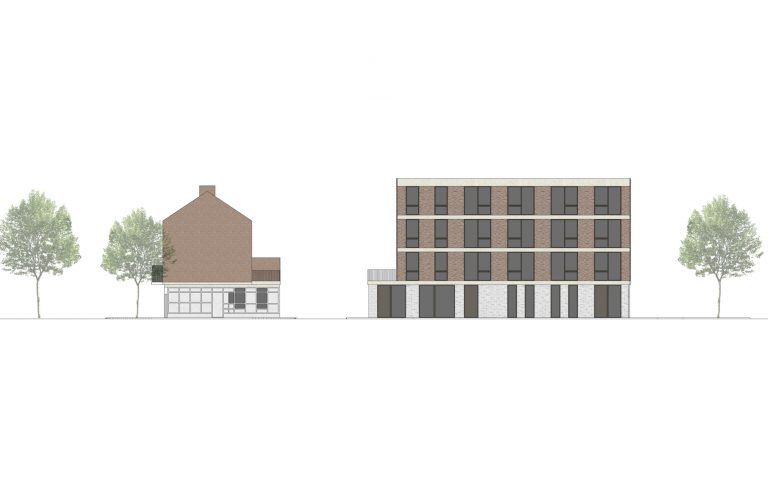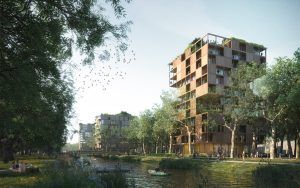

116 Social housing, Slotermeer, Amsterdam
This residential building, developed in BIM, with 116 rental properties, focuses maximally on sustainability, flexibility and nature inclusivity within the boundaries of social housing. In addition, it increases the quality of life in the neighborhood with its clear urban structure and increasing the number of addresses on all three street sides.
The main principle of our design is to turn the new Diderot block together with the adjacent Rousseau block into a clear urban development unit of homes around a collective green courtyard enclosed by public streets. The current parking courts on Diderotstraat will be transformed into a green courtyard as a communal outdoor space for the smaller homes on the upper floors, with adjacent private gardens for the larger homes on the ground floor. The new construction also ties in with the Rousseau block in terms of materialization (brick color) and emphasis on directions through accents with concrete bands in brick facades. Just like the Rousseau block, the new Diderot block will have a white plinth surmounted by a gray-brown brick volume. This volume has concrete bands in the longitudinal direction at the floors and the roof. The end facades will have brick roll layers. the floors and a concrete strip at the roof. The communal terraces on the first floor of the heads of the side volumes clearly connect with the outdoor spaces of the Rousseau block through their setback.
Het ontwerp kent een economische en flexibele structuur die twee typen woningen kan opnemen, een twee kamer woning van 36m2 en een drie kamer woning van 76m2. Door de natte cellen, entrees en buitenruimten in beide woningen op dezelfde positie te plaatsen zijn beide typen eenvoudig uitwisselbaar.
De gebouwen worden aangesloten op stadswarmte en krijgen PV cellen en sedum op het dak. Rondom het gebouw bevinden zich infiltratiekratten en in de gevels zijn nestkasten voor vleermuizen en vogels geïntegreerd. Zo wordt het gebouw Rainproof en natuurinclusief. Door slim gebruik te maken van overstekken en de uitgekiende plaatsing van bomen wordt hitte stress voorkomen. De binnenhoven worden ingericht met vlindertuinen met een variatie aan soorten.
- All
- Public Buildings
- Research
- Commercial
- Residential
- Care

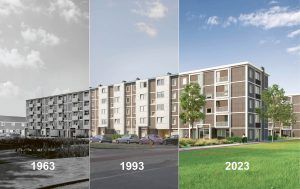
Circular porch apartments De Punt, Amsterdam-Osdorp
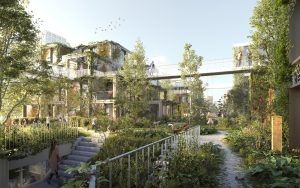
Nature-inclusive residential area Weespertrekvaart, Amsterdam
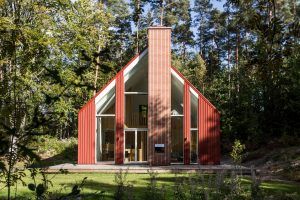
Self-sufficient house in the forest, Sweden
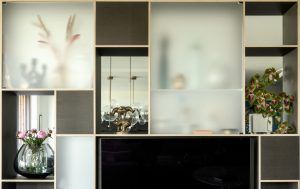
House interior, Amsterdam
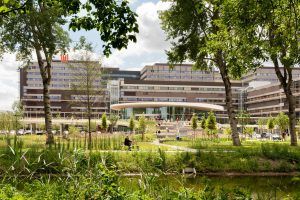
Entrance park and pavilion Amsterdam UMC, AMC location

Sustainability and topping Geuzenveld flat, Amsterdam
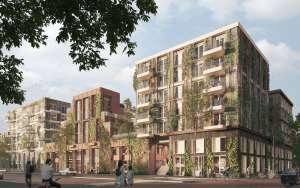
24-hour facility for sheltered housing, Amsterdam
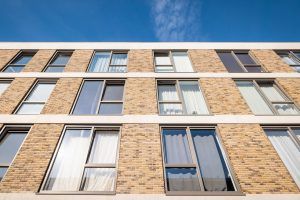
116 Social housing, Slotermeer, Amsterdam
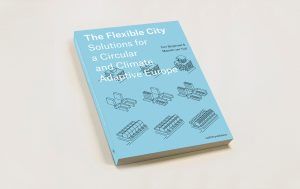
The Flexible City – Solutions for a Circular and Climate Adaptive Europe
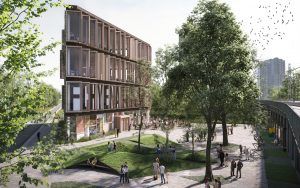
Circular business complex De Kleine Omval, Amsterdam

Space for working in Amsterdam Nieuw-West

Expansion of the National Rescue Museum, Den Helder

Multimobiel
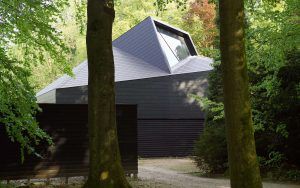
Schovenhorst Visitor Center, Putten
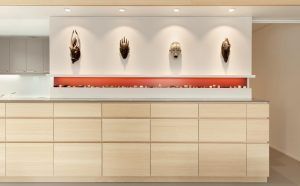
House interior, Amsterdam
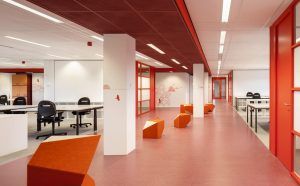
Circular office Panorama West, Amsterdam
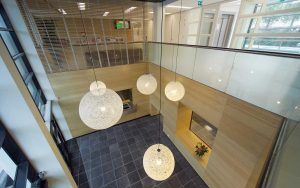
Housing Public Prosecution Service, Groningen
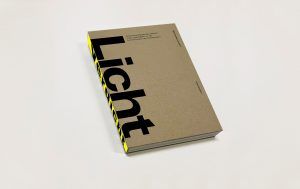
Densification of Weena Point, Rotterdam

Renovation of a house, Houten
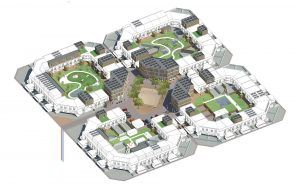
the Commons, multi-generational courts for Almere-Haven
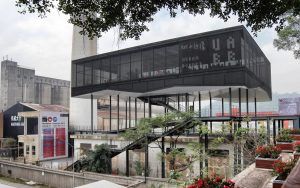
Entreepaviljoen Value Factory, Shenzhen, China
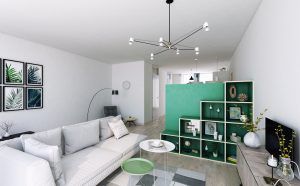
Micro apartments de Ivens, Amsterdam-IJburg



