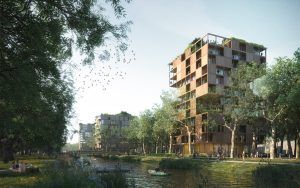

Circular porch apartments
de Punt, Amsterdam-Osdorp
These three identical porch apartment buildings in Amsterdam de Punt will not be demolished, but renovated. While retaining the existing shell, this transformation produces energy-efficient homes with usable, contemporary house floor plans and spacious balconies. The homes will go from energy label F to energy label A and will be highly circular. Not only are the shells reused, the characteristic Airey tiles are also used on insulating facade panels of timber frame construction. We also created a design for the redesign of the public outdoor spaces, in which nature inclusivity and climate resilience are central. The architecture of the whole refers to the original reconstruction architecture from the 1960s. Interventions from the 1990s are being removed.
Large-scale urban renewal has taken place in De Punt, in Amsterdam-Osdorp, in recent years. Many of the original residential buildings from the reconstruction period have made way for new construction. A few years ago, Ymere decided, in consultation with the municipality, not to demolish the last 3 residential buildings (162 porch apartments) in the area south of the Osdorper Ban, but to preserve and thoroughly renovate them. Ymere previously selected construction company De Nijs as a partner. De Nijs and Ymere together chose Temp.architecture as the architect for this transformation assignment.
The 3 buildings were designed in the early 1960s by architect Hein Klarenbeek, partner at the architectural firm of the renowned reconstruction architect Berghoef. These architects were experienced in applying the so-called Airey building system, a building system originating from England that allowed large-scale housing to be built quickly and with few resources after the Second World War. The buildings to be preserved in the Punt were also built with the Airey construction method. The flats were renovated in the early 1990s. Much of the original concrete structure then disappeared behind insulating Cempanel panels, giving the buildings a different appearance.
During the upcoming transformation, the buildings will get a new and contemporary look, with the original concrete structure once again becoming the leading factor in the architecture. The house plans are being completely revised. One of the three residential buildings remains social rental (54 homes), the second block is rented in the private sector and the homes in the third block become owner-occupied homes. The buildings are made sustainable to at least label A.
- All
- Public Buildings
- Research
- Commercial
- Residential
- Care

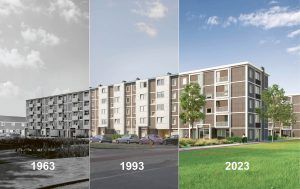
Circular porch apartments De Punt, Amsterdam-Osdorp
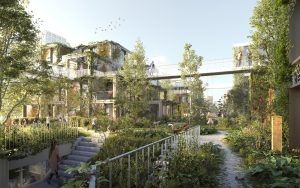
Nature-inclusive residential area Weespertrekvaart, Amsterdam
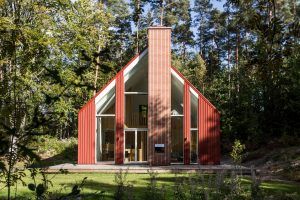
Self-sufficient house in the forest, Sweden
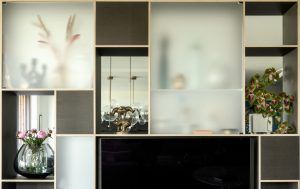
House interior, Amsterdam
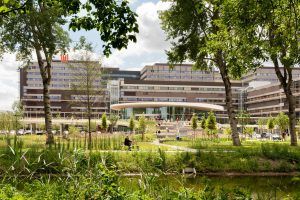
Entrance park and pavilion Amsterdam UMC, AMC location

Sustainability and topping Geuzenveld flat, Amsterdam
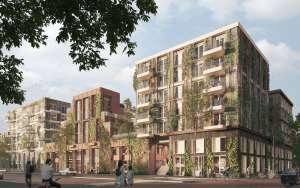
24-hour facility for sheltered housing, Amsterdam
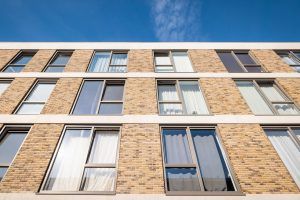
116 Social housing, Slotermeer, Amsterdam
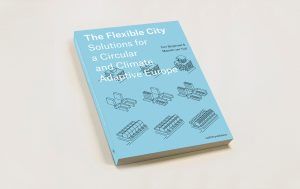
The Flexible City – Solutions for a Circular and Climate Adaptive Europe
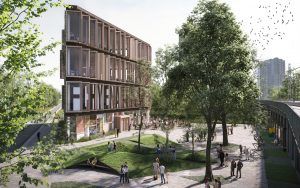
Circular business complex De Kleine Omval, Amsterdam

Space for working in Amsterdam Nieuw-West

Expansion of the National Rescue Museum, Den Helder

Multimobiel
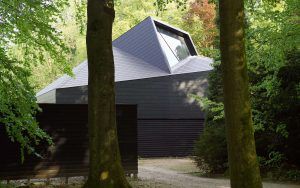
Schovenhorst Visitor Center, Putten
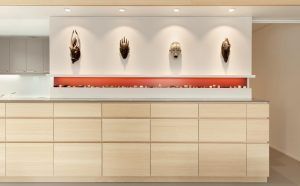
House interior, Amsterdam
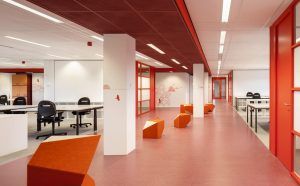
Circular office Panorama West, Amsterdam
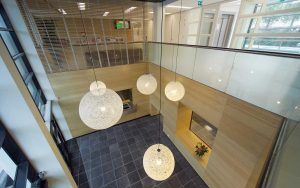
Housing Public Prosecution Service, Groningen
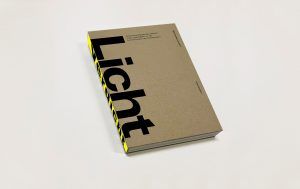
Densification of Weena Point, Rotterdam

Renovation of a house, Houten
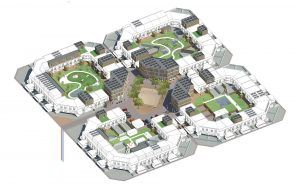
the Commons, multi-generational courts for Almere-Haven
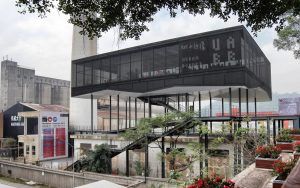
Entreepaviljoen Value Factory, Shenzhen, China
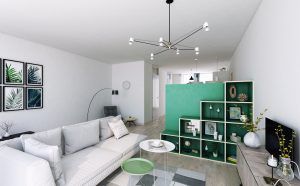
Micro apartments de Ivens, Amsterdam-IJburg












