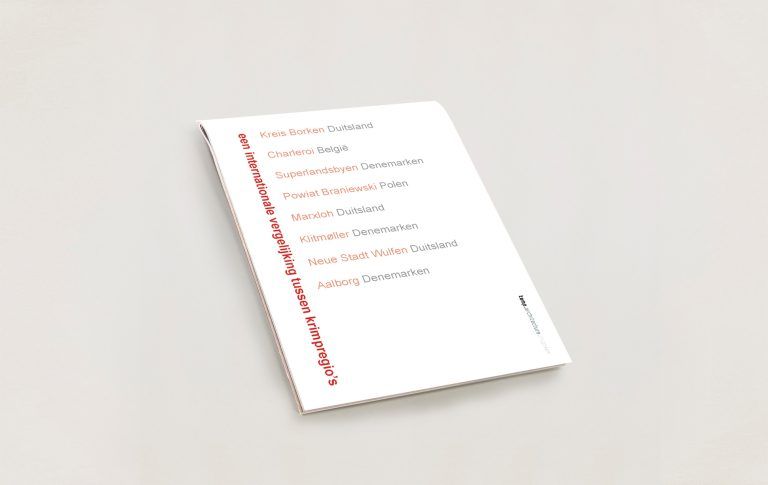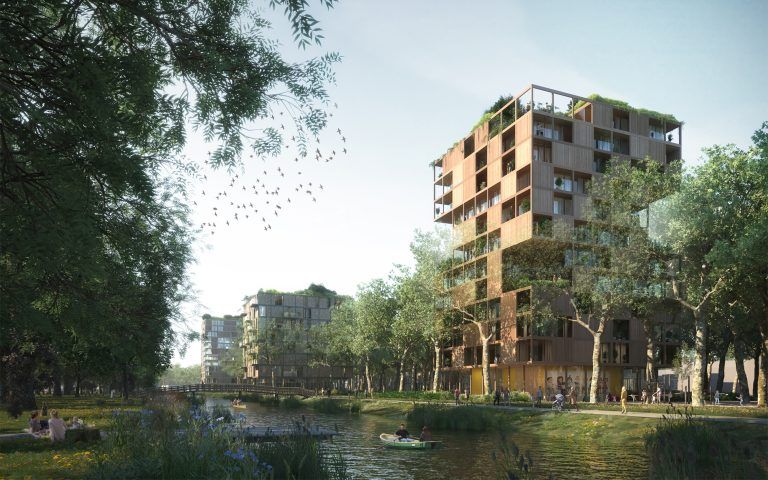
About us
We are Temp.architecture.urbanism. We design buildings, interiors and urban spaces based on the belief that they should last a lifetime.
Why Temp?
Buildings we design are attractive, carefully detailed, flexible and contextually well-integrated. Spaces we design are inviting and inclusive, both indoors and outdoors, both public and private. We work with the ambition to make the world more beautiful, more social, healthier and more sustainable.
Temp means time
Temp. means time. We make assignments where time plays a role a success. We are experienced in sustainability, transformation, circularity, phasing and flexibility. We see the importance of integrated solutions and enjoy working in multidisciplinary teams. We understand the interests of local residents and recognize the importance of greenery. We know how special ambitions can be achieved with average, tightly controlled construction budgets.
- All
- Public Buildings
- Research
- Commercial
- Residential
- Care

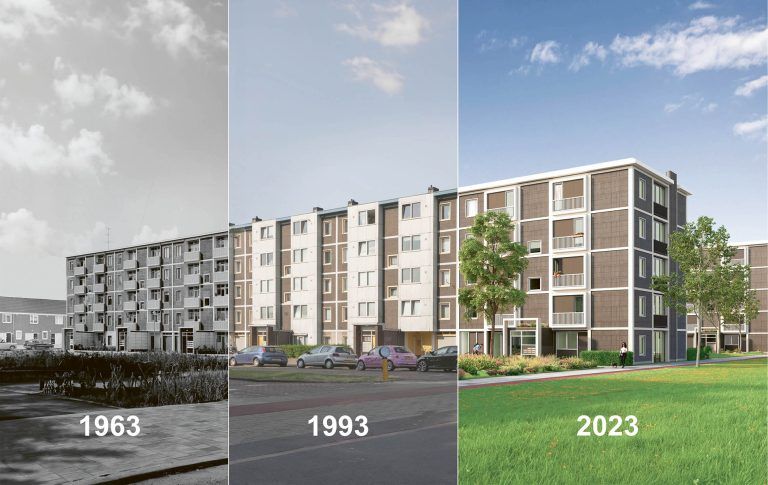
Circular porch apartments De Punt, Amsterdam-Osdorp

Nature-inclusive residential area Weespertrekvaart, Amsterdam

Self-sufficient house in the forest, Sweden

House interior, Amsterdam
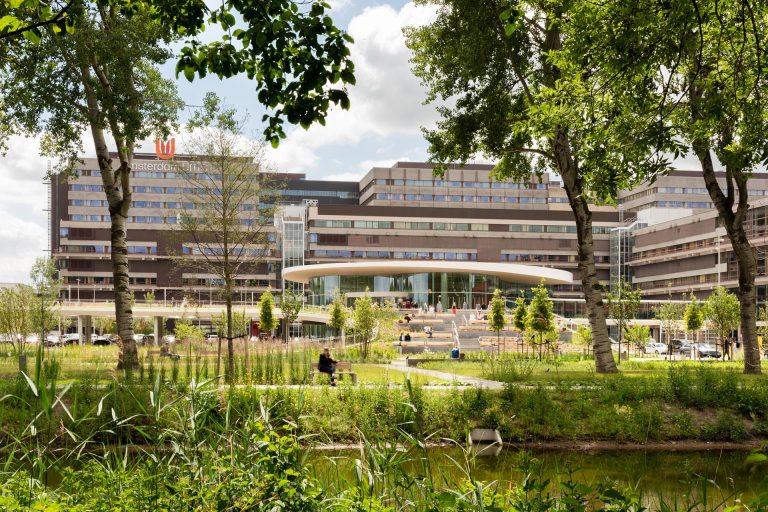
Entrance park and pavilion Amsterdam UMC, AMC location

Sustainability and topping Geuzenveld flat, Amsterdam

24-hour facility for sheltered housing, Amsterdam
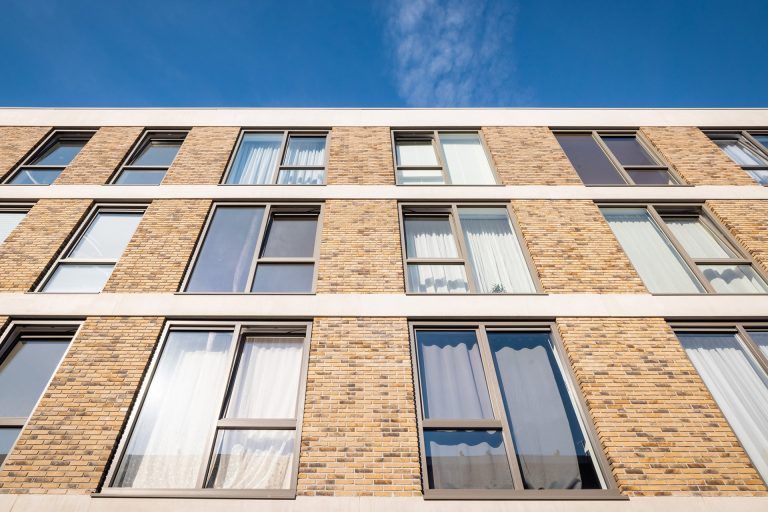
116 Social housing, Slotermeer, Amsterdam

The Flexible City – Solutions for a Circular and Climate Adaptive Europe

Circular business complex De Kleine Omval, Amsterdam

Space for working in Amsterdam Nieuw-West

Expansion of the National Rescue Museum, Den Helder
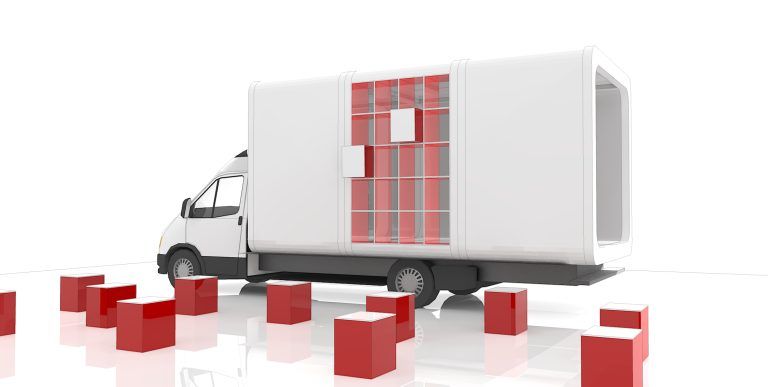
Multimobiel

Schovenhorst Visitor Center, Putten

House interior, Amsterdam

Circular office Panorama West, Amsterdam

Housing Public Prosecution Service, Groningen
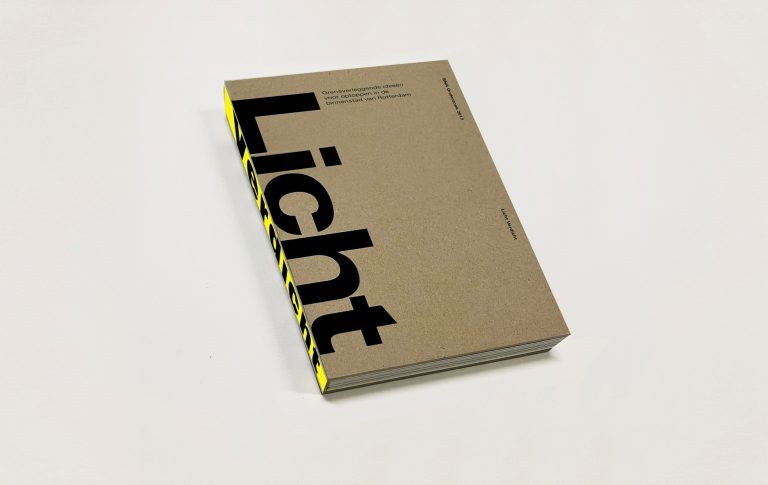
Densification of Weena Point, Rotterdam
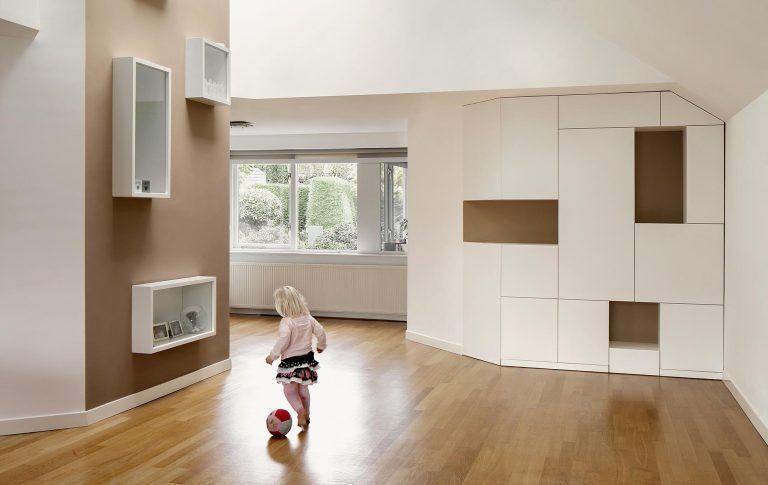
Renovation of a house, Houten

the Commons, multi-generational courts for Almere-Haven
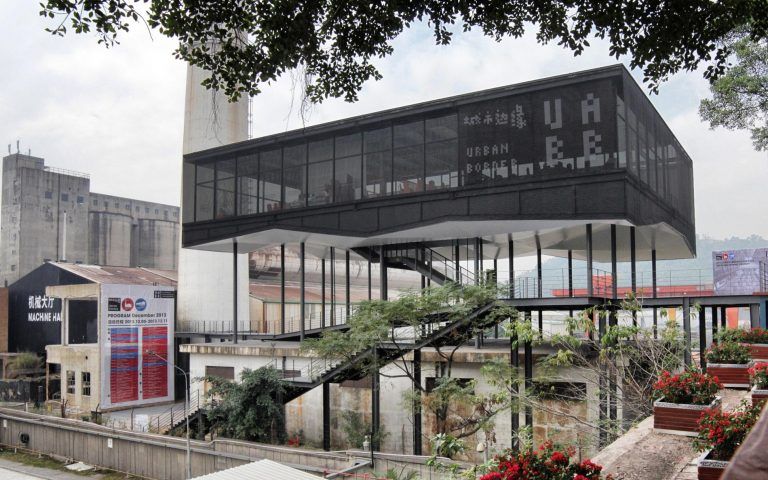
Entreepaviljoen Value Factory, Shenzhen, China

Micro apartments de Ivens, Amsterdam-IJburg

Temporary modular residential area, Utrecht

Waterlandplein neighborhood Water neutral
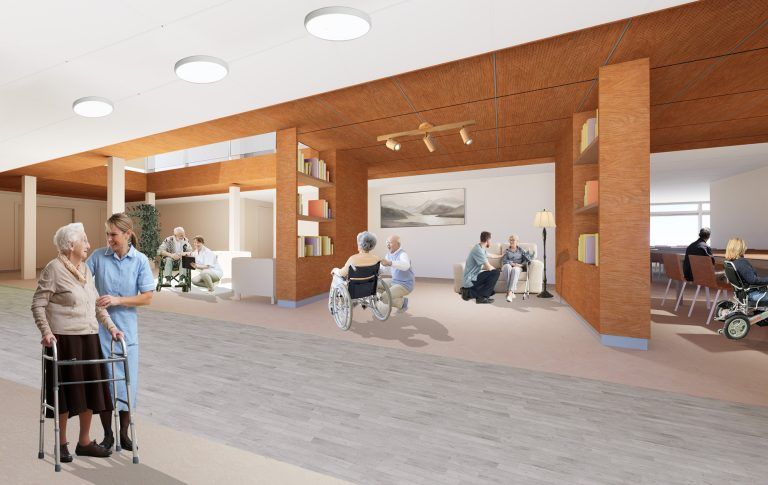
Transformation into sheltered housing, Parkzicht, Haarlem
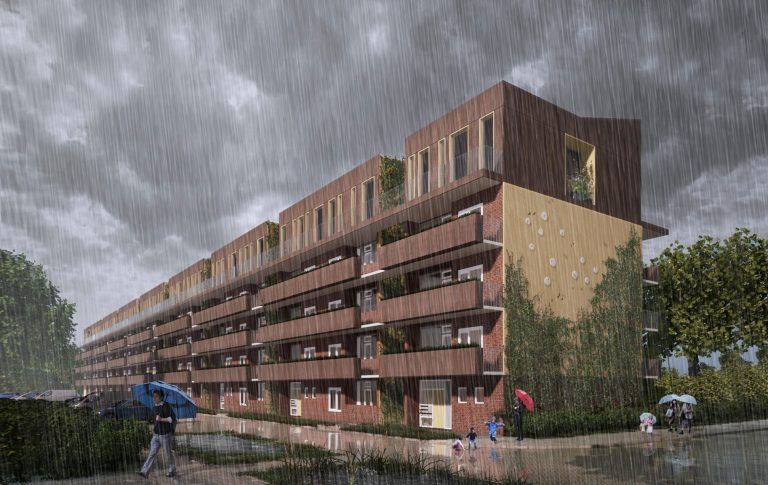
Porch floor flats made rainproof

Residential building XS deluxe, Amsterdam North

Family home, Amsterdam-IJburg

Hotel-restaurant Nieuwe Oostoever, Amsterdam-West

Feasibility study plot 8B, Amstelkwartier, Amsterdam

Silogebouw Value Factory, Shenzhen, China

Circular headquarters and training center of the Zorgbalans foundation, Haarlem
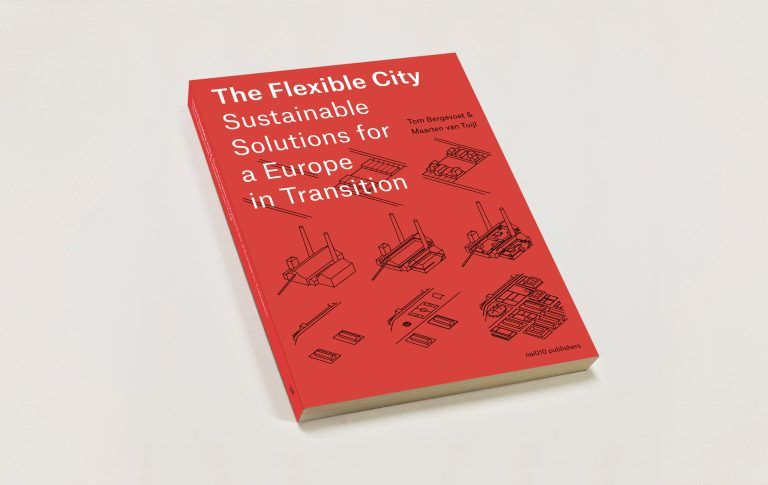
The Flexible City – Sustainable Solutions for a Europe in Transition
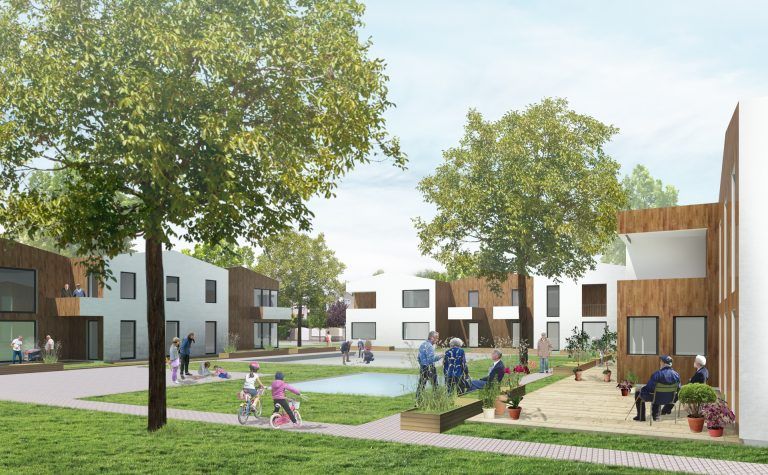
Senior housing in Houten

Value Factory, Shenzhen, China

Entrances to residential buildings Overhoeks, Amsterdam-Noord

Expansion of the Olympic Stadium, Amsterdam

Gallery home, Amsterdam-IJburg

Re-inventing the fringe: making post-war neighborhoods more sustainable
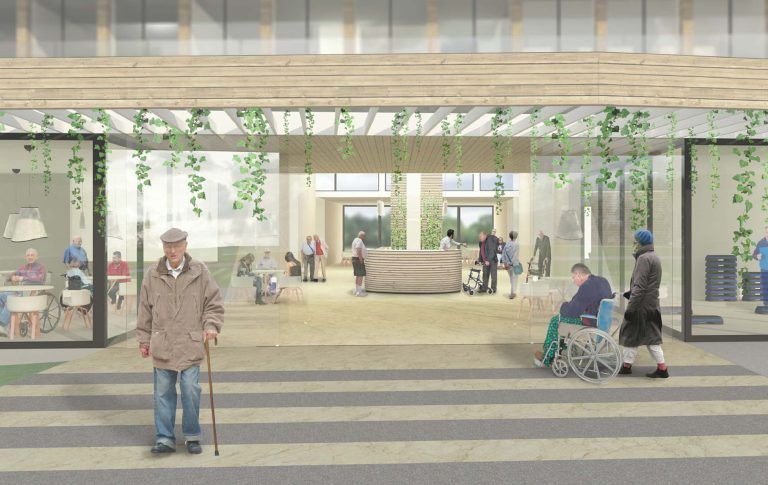
New construction Geriatric Rehabilitation Care (GRZ), Haarlem

Redevelopment of the Einstein Building, Amsterdam-Sloterdijk
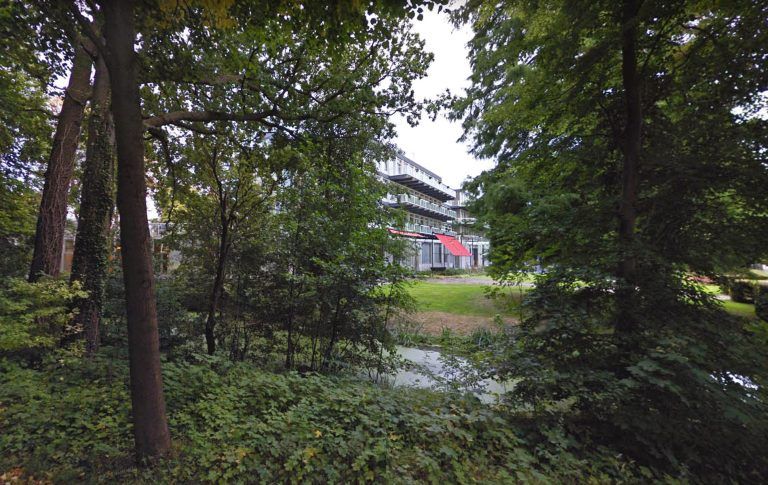
Phased New Construction Geriatric Rehabilitation Care (GRZ) and Psychogeriatric Care (PG), Haarlem
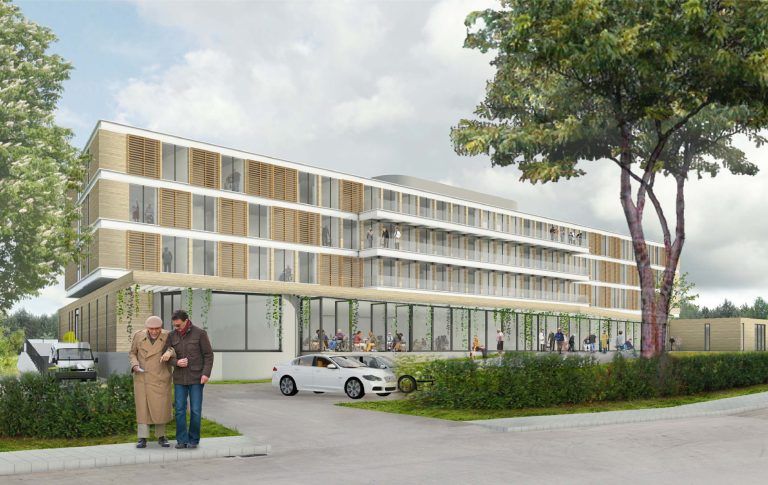
Renewal of Geriatric Rehabilitation Care (GRZ), Haarlem

Temporary housing for Geriatric Rehabilitation Care (GRZ), Haarlem

House for older couple, Culemborg
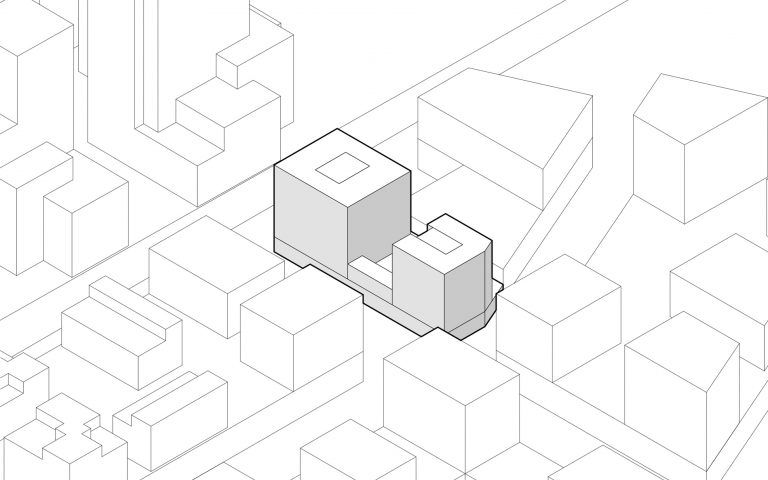
Feasibility study plot 1B Weespertrekvaart, Amsterdam

Renovation of a house, Leiderdorp

Program of Requirements for a center for Geriatric Rehabilitation Care (GRZ) and Psychogeriatric Care (PG)

House for older couple, Silvolde
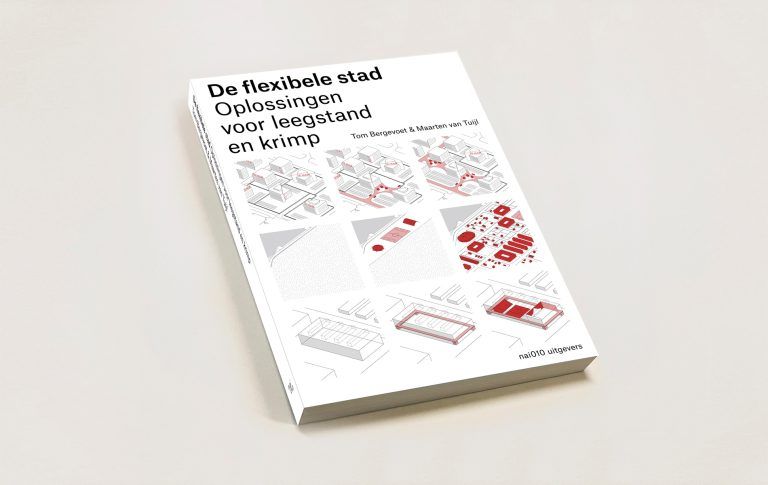
The Flexible City – Solutions for Vacancy and Shrinkage

Watervilla Nijmegen
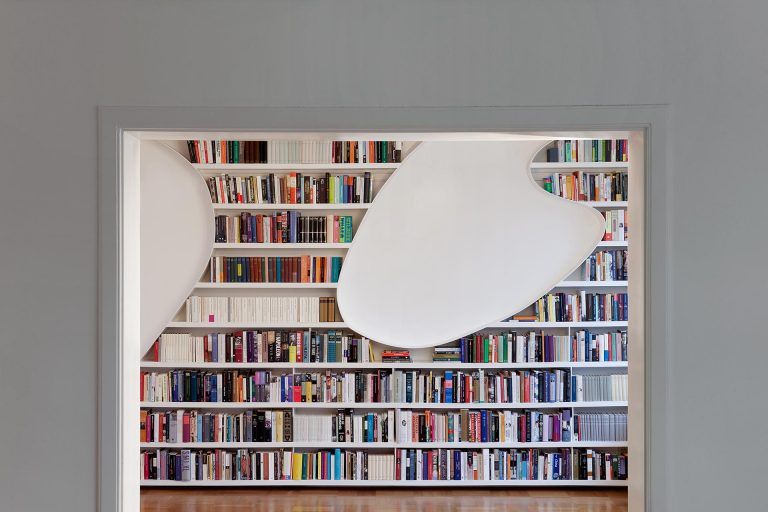
Interior with bookcase, Amsterdam South

Flexible residential care complex, Hillegom
